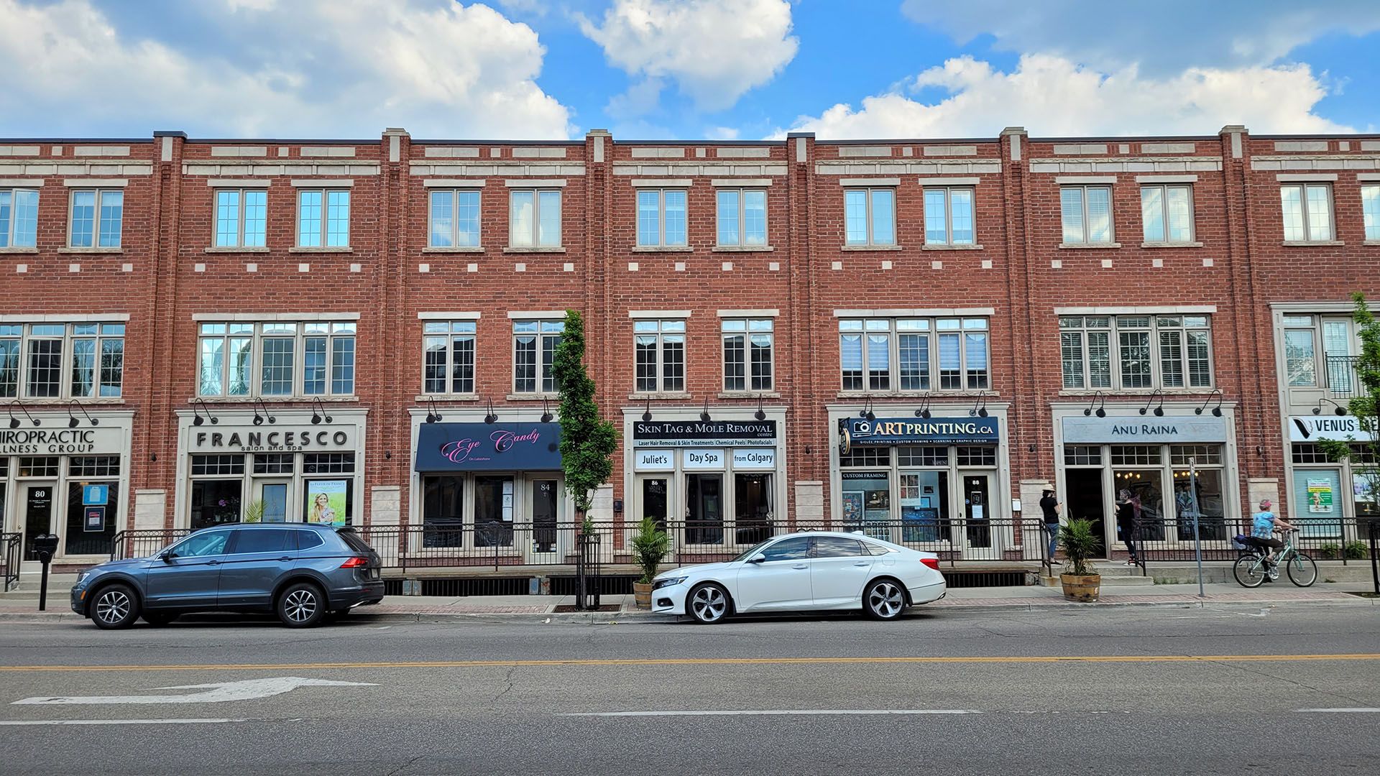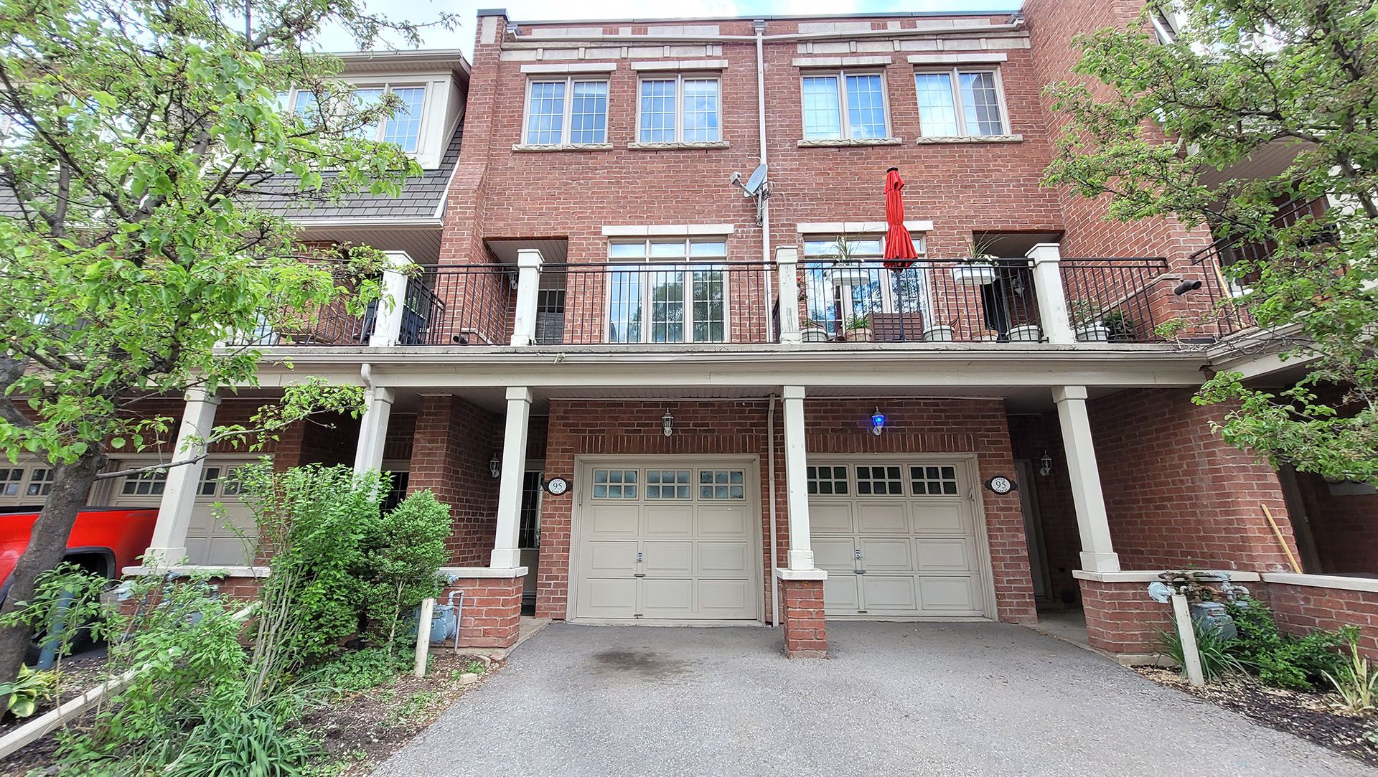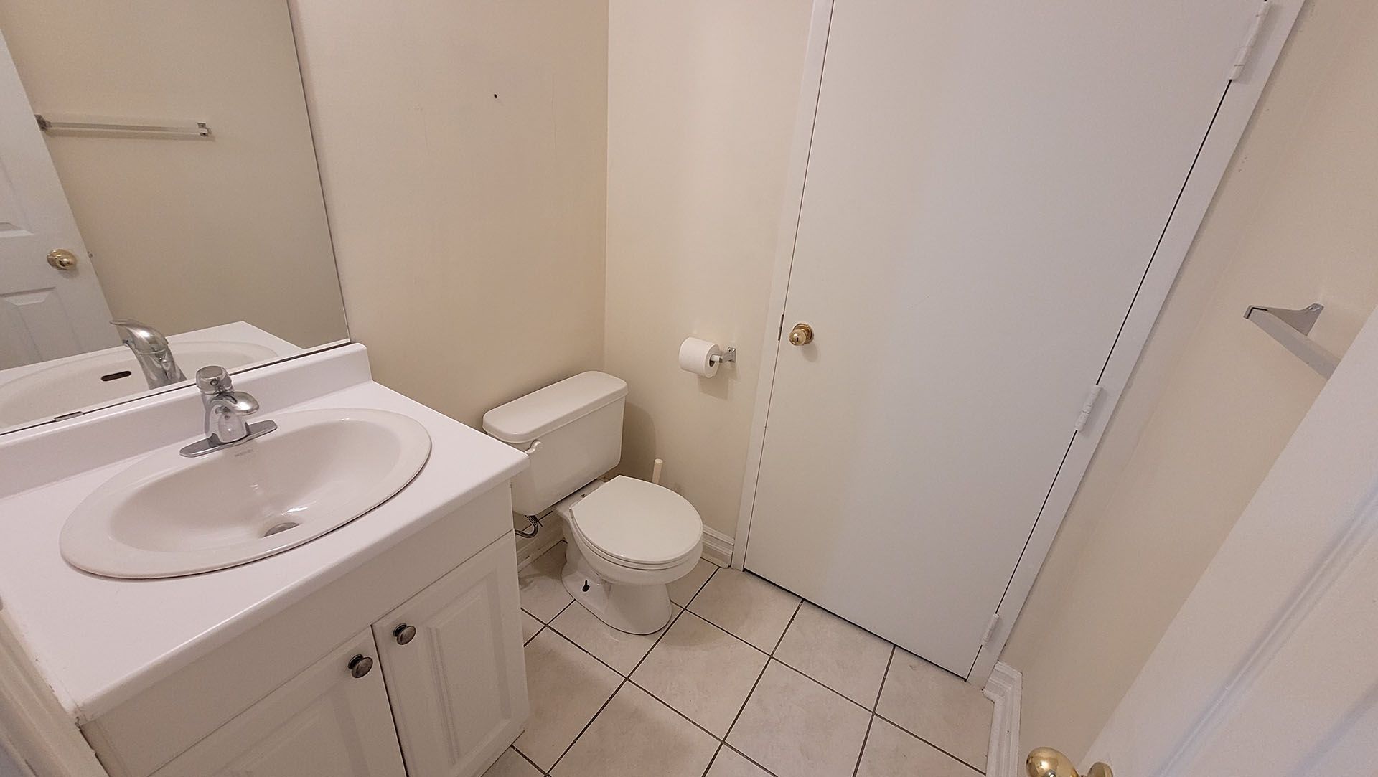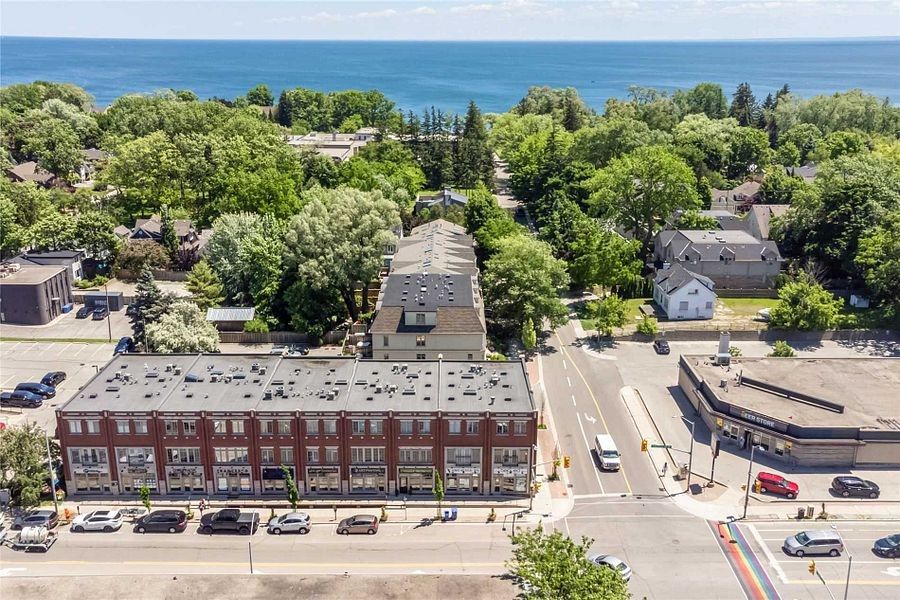$1,690,000
86 Lakeshore Road, Oakville, ON L6K 3A2
1002 - CO Central, Oakville,


















































 Properties with this icon are courtesy of
TRREB.
Properties with this icon are courtesy of
TRREB.![]()
Rare opportunity to own a luxurious live/work townhome in the heart of Oakville. Just steps from the waterfront and downtown core. This turnkey property features a beautifully designed residential unit with 9ft ceilings, a stunning kitchen with granite countertops and stainless steel appliances, and a spacious upper level with two bedrooms and a flexible skylit space. The street-facing commercial storefront has undergone two major renovations, including a main floor store with 10ft high, a finished lower level with ample storage, and a powder room. Ideal for office or retail use. Located on prestigious Lakeshore Road. This property is surrounded by high-end shops, cafes, restaurants and multi-million dollar homes, with easy access to the Q.E.W. and GO Train. An exceptional investment with two separate addresses and meters (95 Kerr St. # 6 for residential, 86 Lakeshore Rd W for Commercial), both units currently occupied by A.A.A. Tenants for strong rental income. Tenants Prefer to Stay If Possible.
- HoldoverDays: 60
- Architectural Style: 3-Storey
- Property Type: Residential Freehold
- Property Sub Type: Att/Row/Townhouse
- DirectionFaces: South
- GarageType: Attached
- Directions: Lakeshore Rd. W & South Of Kerr St
- Tax Year: 2024
- Parking Features: Private
- ParkingSpaces: 1
- Parking Total: 2
- WashroomsType1: 1
- WashroomsType1Level: Third
- WashroomsType2: 1
- WashroomsType2Level: Third
- WashroomsType3: 1
- WashroomsType3Level: Second
- BedroomsAboveGrade: 2
- Interior Features: Auto Garage Door Remote, Separate Hydro Meter
- Basement: Finished
- Cooling: Central Air
- HeatSource: Gas
- HeatType: Forced Air
- LaundryLevel: Main Level
- ConstructionMaterials: Concrete, Brick
- Exterior Features: Landscaped, Paved Yard, Privacy, Porch
- Roof: Unknown
- Sewer: Sewer
- Foundation Details: Concrete Block
- Parcel Number: 247780202
- LotSizeUnits: Feet
- LotDepth: 77
- LotWidth: 16
- PropertyFeatures: Arts Centre, Fenced Yard, Library, Park, Public Transit, Terraced
| School Name | Type | Grades | Catchment | Distance |
|---|---|---|---|---|
| {{ item.school_type }} | {{ item.school_grades }} | {{ item.is_catchment? 'In Catchment': '' }} | {{ item.distance }} |



















































