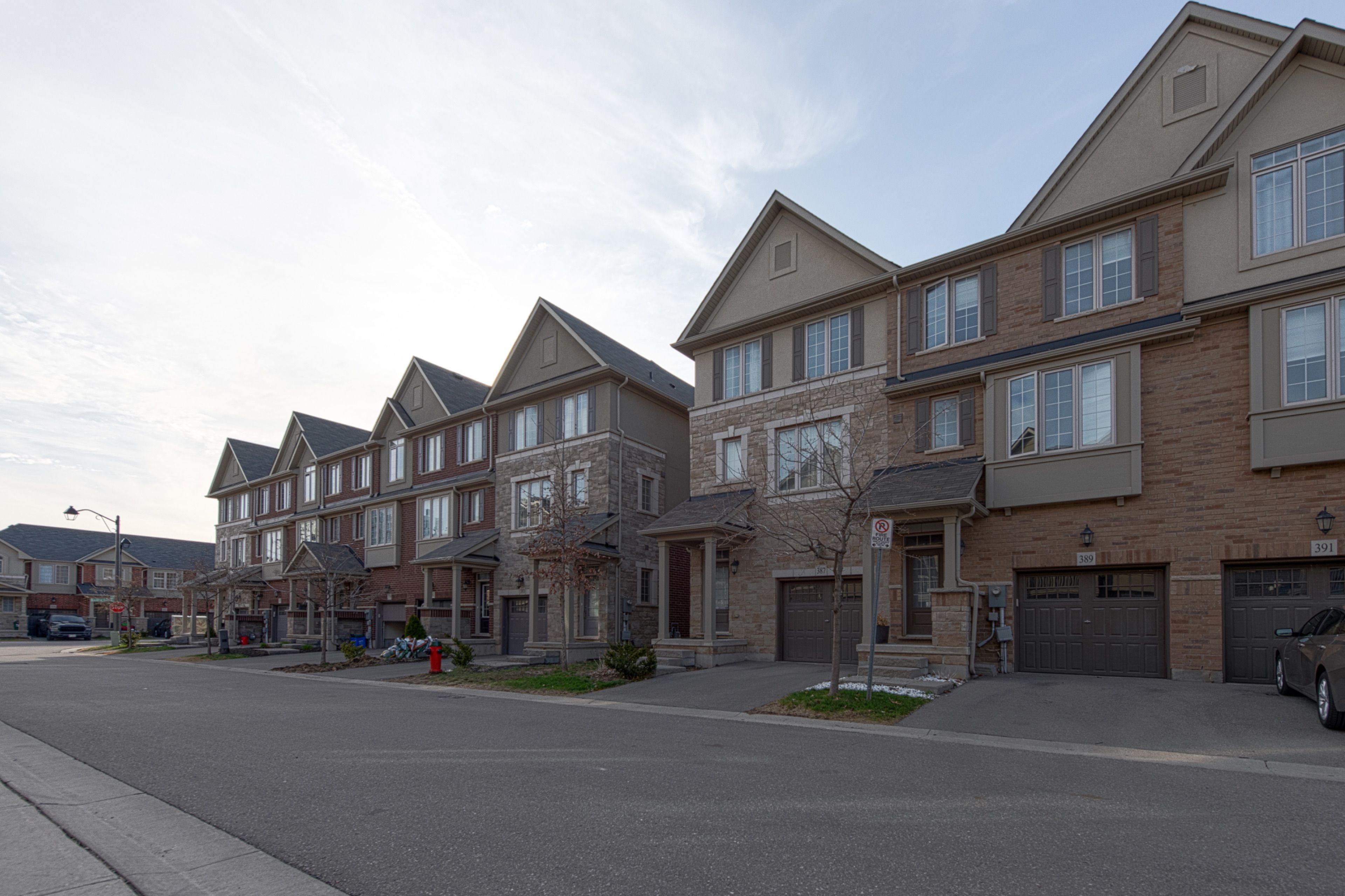$1,138,000
389 Hardwick Common Drive, Oakville, ON L6H 0P7
1010 - JM Joshua Meadows, Oakville,






















 Properties with this icon are courtesy of
TRREB.
Properties with this icon are courtesy of
TRREB.![]()
Welcome to this beautifully upgraded 3-bedroom, 3-bathroom townhouse, offering the perfect combination of style, convenience, and smart home living. Nestled in a highly sought-after neighborhood, this home is just steps from top-rated elementary and high schools, multiple parks, and state-of-the-art sports facilitiesideal for families and active lifestyles.Step inside to engineered hardwood floors, sleek quartz countertops, and premium stainless steel appliances, all designed to elevate your everyday living. The open-concept layout is perfect for entertaining, while pot lights throughout add warmth and sophistication.Enjoy the benefits of a fully integrated smart home, featuring controlled pot lights, a Nest Thermostat, a Ring Doorbell, and smart locksbringing security and efficiency to your fingertips. Plus, with shopping, dining, public transit, and major highways just minutes away, youll love the unbeatable convenience of this location. Homes like this dont last long! Dont miss your chance to own this move-in-ready modern gem
- HoldoverDays: 90
- Architectural Style: 3-Storey
- Property Type: Residential Freehold
- Property Sub Type: Att/Row/Townhouse
- DirectionFaces: North
- GarageType: Attached
- Directions: Dundas and Trafalger
- Tax Year: 2024
- Parking Features: Private
- ParkingSpaces: 1
- Parking Total: 2
- WashroomsType1: 1
- WashroomsType1Level: Third
- WashroomsType2: 1
- WashroomsType2Level: Third
- WashroomsType3: 1
- WashroomsType3Level: Second
- BedroomsAboveGrade: 3
- Interior Features: Other
- Basement: Unfinished
- Cooling: Central Air
- HeatSource: Gas
- HeatType: Forced Air
- LaundryLevel: Upper Level
- ConstructionMaterials: Brick
- Roof: Asphalt Shingle
- Sewer: Sewer
- Foundation Details: Poured Concrete
- LotSizeUnits: Feet
- LotDepth: 78.11
- LotWidth: 17.88
- PropertyFeatures: Public Transit, Rec./Commun.Centre, Place Of Worship, School, Park
| School Name | Type | Grades | Catchment | Distance |
|---|---|---|---|---|
| {{ item.school_type }} | {{ item.school_grades }} | {{ item.is_catchment? 'In Catchment': '' }} | {{ item.distance }} |























