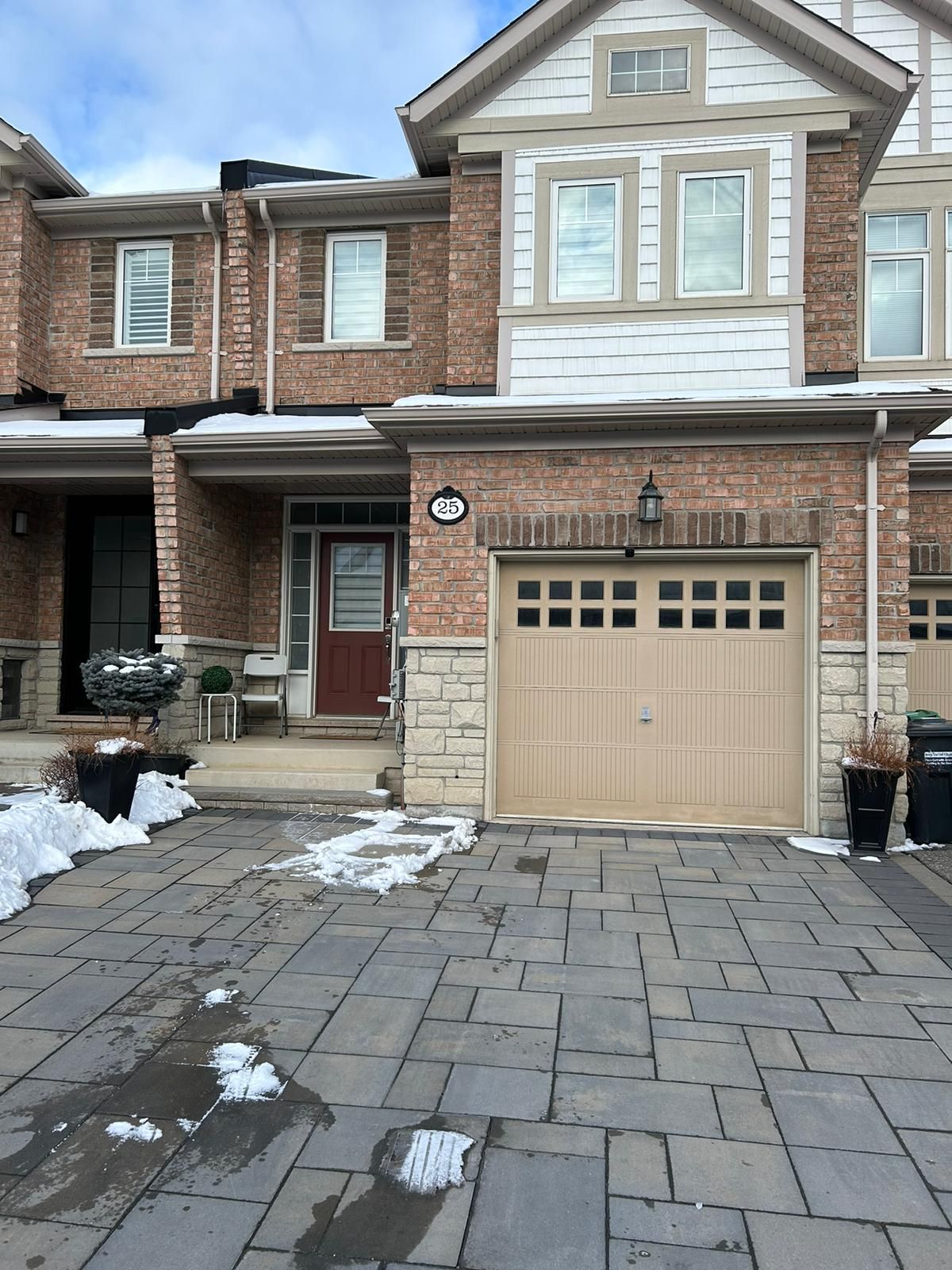$949,500
25 VINEWOOD Road, Caledon, ON L7C 1A9
Caledon Village, Caledon,


























 Properties with this icon are courtesy of
TRREB.
Properties with this icon are courtesy of
TRREB.![]()
LOCATION, LOCATION, LOCATION! Welcome to this stunning 3-bedroom, 2.5-bathroom freehold townhome in the highly sought-after Southfields Village community. Featuring a thoughtfully designed layout, the open-concept kitchen flows seamlessly into the dining, breakfast, and family room area, all with a walkout to the backyard - perfect for entertaining or enjoying a summer BBQ! The spacious primary bedroom boasts a large walk-in closet and a private ensuite bath. This home is filled with updates, including an extended interlock driveway for added convenience. Ideally located near walking trails, schools, public transit and more, this home offers the perfect blend of comfort, style, and location.
- HoldoverDays: 90
- Architectural Style: 2-Storey
- Property Type: Residential Freehold
- Property Sub Type: Att/Row/Townhouse
- DirectionFaces: South
- GarageType: Built-In
- Tax Year: 2024
- Parking Features: Private
- ParkingSpaces: 1
- Parking Total: 2
- WashroomsType1: 1
- WashroomsType1Level: Main
- WashroomsType2: 1
- WashroomsType2Level: Second
- WashroomsType3: 1
- WashroomsType3Level: Second
- BedroomsAboveGrade: 3
- Basement: Full
- Cooling: Central Air
- HeatSource: Gas
- HeatType: Forced Air
- LaundryLevel: Upper Level
- ConstructionMaterials: Brick
- Roof: Unknown
- Sewer: Sewer
- Foundation Details: Unknown
- LotSizeUnits: Feet
- LotDepth: 104.99
- LotWidth: 19.69
- PropertyFeatures: Hospital, Place Of Worship, Public Transit, School, School Bus Route
| School Name | Type | Grades | Catchment | Distance |
|---|---|---|---|---|
| {{ item.school_type }} | {{ item.school_grades }} | {{ item.is_catchment? 'In Catchment': '' }} | {{ item.distance }} |



























