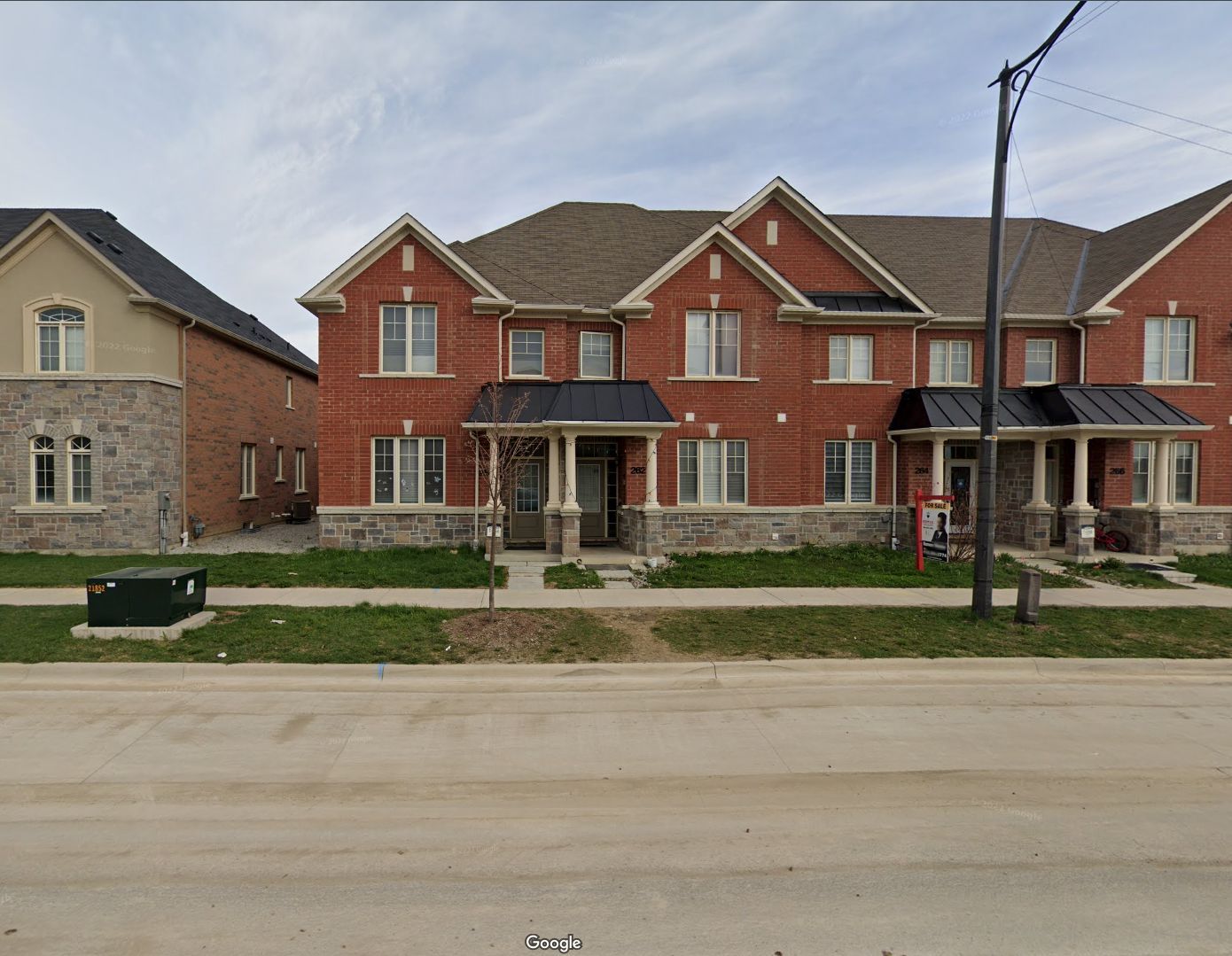$3,100
$300260 Inspire Boulevard, Brampton, ON L6R 0B6
Sandringham-Wellington North, Brampton,
















 Properties with this icon are courtesy of
TRREB.
Properties with this icon are courtesy of
TRREB.![]()
Well-maintained end-unit freehold townhouse in a sought-after Brampton neighbourhood, offering spacious living across the (first and second floors only). This 3-bedroom, 3-bathroom home features a spacious open-concept layout with a gas fireplace in the living room and separate family room. The large kitchen is equipped with stainless steel appliances, ample counter space, and stylish cabinetry. A five-piece ensuite in the primary bedroom includes a soaker tub and glass-enclosed shower. Additional highlights include a large flat-screen TV that remains with the home, in-unit laundry (not shared), and one dedicated parking space with potential for a second. Rent includes cable(with three cable boxes), internet, and air conditioning. Enjoy a morning tea or an evening nightcap outdoors on your private deck. Conveniently located near major highways, schools, parks, and shopping, this home offers an excellent combination of comfort and convenience. Long Term Tenants preferred. **EXTRAS** 50inch Flat Screen TV, Cable (with three cable boxes), Internet
- HoldoverDays: 60
- Architectural Style: 3-Storey
- Property Type: Residential Freehold
- Property Sub Type: Att/Row/Townhouse
- DirectionFaces: West
- GarageType: Detached
- Parking Features: Private, Lane
- ParkingSpaces: 1
- Parking Total: 2
- WashroomsType1: 1
- WashroomsType1Level: Second
- WashroomsType2: 1
- WashroomsType2Level: Second
- WashroomsType3: 1
- WashroomsType3Level: Main
- BedroomsAboveGrade: 3
- Basement: Finished, Separate Entrance
- Cooling: Central Air
- HeatSource: Gas
- HeatType: Forced Air
- LaundryLevel: Upper Level
- ConstructionMaterials: Brick
- Roof: Asphalt Shingle
- Sewer: Sewer
- Foundation Details: Concrete
- Parcel Number: 142251269
- PropertyFeatures: Place Of Worship, Library, Park, Public Transit, School
| School Name | Type | Grades | Catchment | Distance |
|---|---|---|---|---|
| {{ item.school_type }} | {{ item.school_grades }} | {{ item.is_catchment? 'In Catchment': '' }} | {{ item.distance }} |

















