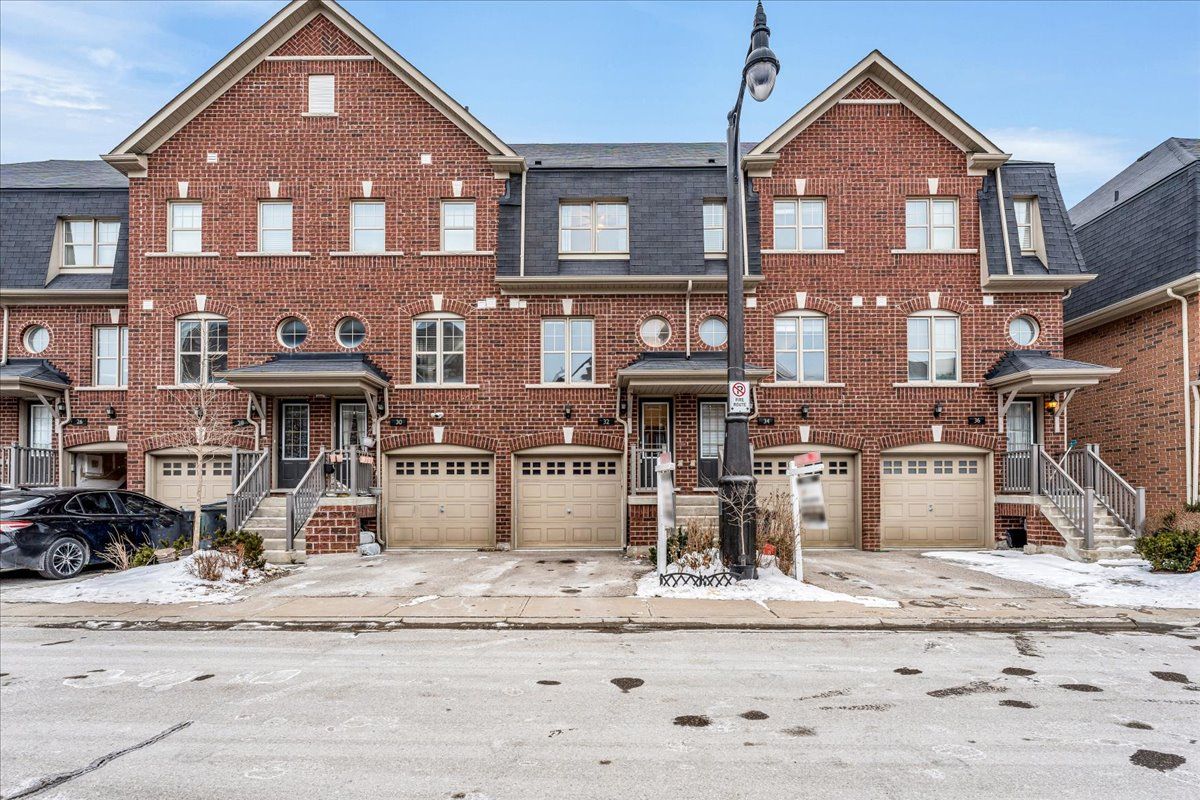$749,000
32 Battalion Road, Brampton, ON L7A 4B6
Northwest Brampton, Brampton,
3
|
3
|
1
|
1,500 sq.ft.
|
Year Built: 6-15
|








































 Properties with this icon are courtesy of
TRREB.
Properties with this icon are courtesy of
TRREB.![]()
Popular Mount Pleasant Community. Gorgeous & Well Maintained 2+1 Bedroom Townhome.beautiful views.(PTOL Fee: 218/- which includes and not limited to exterior management, Winter and Summer Maintenance and Guest Parking)Walkout to Ravine and Enjoy the Summer in a special way with full privacy. Sunny Layout with Upgraded Kitchen and Floors. Brampton Transit at Doorstep and walk to school. Immaculate and Well maintained. Perfect Starter home for a small family.
Property Info
MLS®:
W11941150
Listing Courtesy of
CENTURY 21 EMPIRE REALTY INC
Total Bedrooms
3
Total Bathrooms
3
Basement
1
Floor Space
1100-1500 sq.ft.
Lot Size
1530 sq.ft.
Style
3-Storey
Last Updated
2025-01-26
Property Type
Townhouse
Listed Price
$749,000
Unit Pricing
$499/sq.ft.
Tax Estimate
$3,387/Year
Year Built
6-15
More Details
Exterior Finish
Shingle, Brick
Parking Cover
1
Parking Total
1
Water Supply
Municipal
Foundation
Sewer
Summary
- HoldoverDays: 30
- Architectural Style: 3-Storey
- Property Type: Residential Freehold
- Property Sub Type: Att/Row/Townhouse
- DirectionFaces: East
- GarageType: Attached
- Tax Year: 2024
- Parking Features: Private
- ParkingSpaces: 1
- Parking Total: 2
Location and General Information
Taxes and HOA Information
Parking
Interior and Exterior Features
- WashroomsType1: 1
- WashroomsType1Level: Upper
- WashroomsType2: 1
- WashroomsType2Level: Ground
- WashroomsType3: 1
- WashroomsType3Level: Main
- BedroomsAboveGrade: 2
- BedroomsBelowGrade: 1
- Interior Features: Auto Garage Door Remote, Water Heater
- Basement: Finished with Walk-Out
- Cooling: Central Air
- HeatSource: Gas
- HeatType: Forced Air
- LaundryLevel: Upper Level
- ConstructionMaterials: Shingle , Brick
- Exterior Features: Backs On Green Belt
- Roof: Asphalt Shingle
Bathrooms Information
Bedrooms Information
Interior Features
Exterior Features
Property
- Sewer: Sewer
- Foundation Details: Concrete
- Topography: Flat
- Parcel Number: 199800046
- LotSizeUnits: Feet
- LotDepth: 85
- LotWidth: 18
- PropertyFeatures: Clear View, Fenced Yard, Lake/Pond, Public Transit, Ravine, School Bus Route
Utilities
Property and Assessments
Lot Information
Others
Sold History
MAP & Nearby Facilities
(The data is not provided by TRREB)
Map
Nearby Facilities
Public Transit ({{ nearByFacilities.transits? nearByFacilities.transits.length:0 }})
SuperMarket ({{ nearByFacilities.supermarkets? nearByFacilities.supermarkets.length:0 }})
Hospital ({{ nearByFacilities.hospitals? nearByFacilities.hospitals.length:0 }})
Other ({{ nearByFacilities.pois? nearByFacilities.pois.length:0 }})
School Catchments
| School Name | Type | Grades | Catchment | Distance |
|---|---|---|---|---|
| {{ item.school_type }} | {{ item.school_grades }} | {{ item.is_catchment? 'In Catchment': '' }} | {{ item.distance }} |
Mortgage Calculator
(The data is not provided by TRREB)
Nearby Similar Active listings
Nearby Price Reduced listings









































