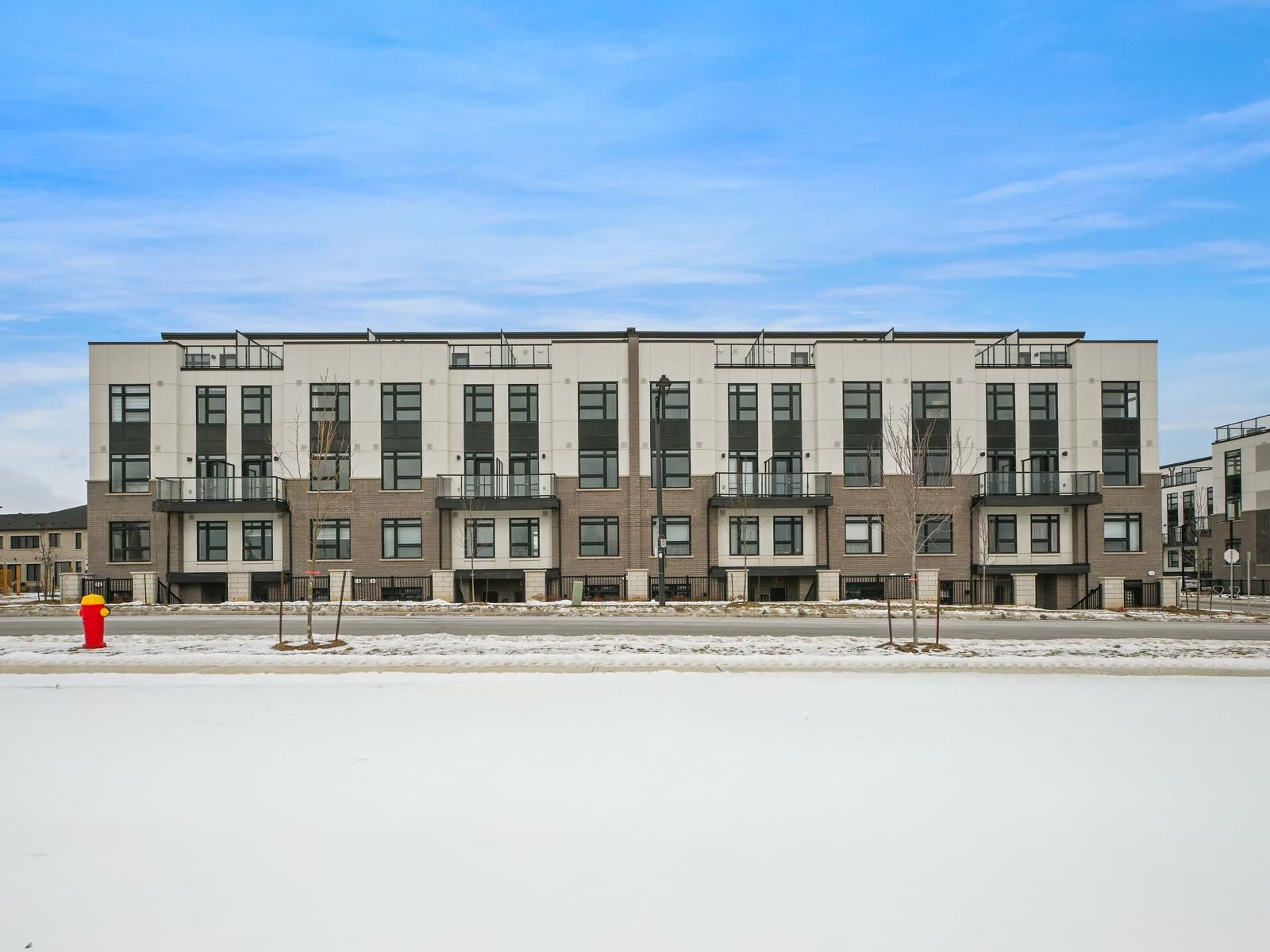$655,000
#130 - 1565 Rose Way, Milton, ON L9T 7E7
1026 - CB Cobban, Milton,





































 Properties with this icon are courtesy of
TRREB.
Properties with this icon are courtesy of
TRREB.![]()
Welcome to this upgraded, one-level executive townhome by Fernbrook Homesa perfect choice for first-time buyers, empty nesters, and savvy investors. Nestled in one of Miltons fastest growing neighborhoods, this 2-bedroom, 2-bathroom home boasts a spacious 1,040 sq. ft. layout with 9 ft Ceiling and includes the convenience of rare underground parking spots. Interior comprises of Elegant Flooring: Luxury Vinyl throughout, paired with 12"x18" ceramic tiles in the bathrooms. Upgraded Kitchen: Quartz countertops, a Blanco brushed stainless steel undermount sink, ceramic backsplash, and soft-close cabinetry. Enhanced Bathrooms: Primary ensuite featuring a standing shower. MOEN faucets with stylish hexagon Quebec mosaic tiles on the shower floor with 8"x10" ceramic wall tiles. Versatile Principal Room: Includes a cozy nook, perfect for a home office or study. This modern townhome offers an impeccable blend of luxury, functionality, and location. Dont miss the chance to make it your own! Only Minutes To Major Highways, Oakville Trafalgar Hospital, Golf, Conservation Areas & The Future Home of the Milton Education Village. *Virtually Staged* **EXTRAS** Whirlpool SS Fridge, SS Stove, SS Range Hood, SS Dishwasher, Cloth Washer and Cloth Dryer
- HoldoverDays: 90
- Architectural Style: Stacked Townhouse
- Property Type: Residential Condo & Other
- Property Sub Type: Condo Townhouse
- GarageType: Underground
- Tax Year: 2025
- Parking Features: Private, Underground
- Parking Total: 1
- WashroomsType1: 1
- WashroomsType1Level: Ground
- WashroomsType2: 1
- WashroomsType2Level: Ground
- BedroomsAboveGrade: 2
- Interior Features: Primary Bedroom - Main Floor, Water Heater
- Cooling: Central Air
- HeatSource: Gas
- HeatType: Heat Pump
- ConstructionMaterials: Brick Front, Stucco (Plaster)
- Exterior Features: Privacy, Porch Enclosed
- PropertyFeatures: Clear View, Golf, Library, Park
| School Name | Type | Grades | Catchment | Distance |
|---|---|---|---|---|
| {{ item.school_type }} | {{ item.school_grades }} | {{ item.is_catchment? 'In Catchment': '' }} | {{ item.distance }} |






































