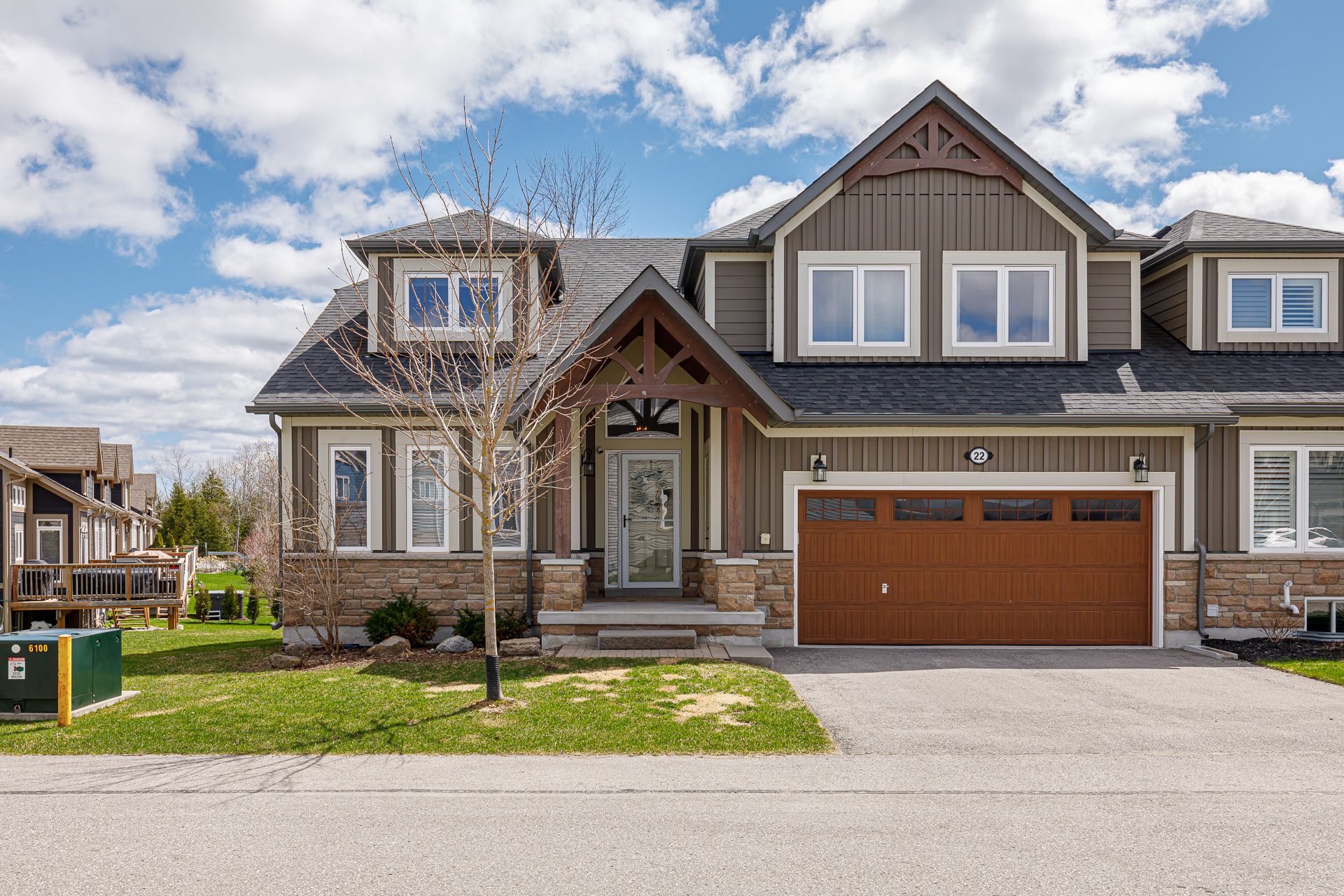$1,290,000
22 Kennedy Avenue, Collingwood, ON L9Y 0Z5
Collingwood, Collingwood,


















































 Properties with this icon are courtesy of
TRREB.
Properties with this icon are courtesy of
TRREB.![]()
Welcome to your perfect Collingwood retreat! This beautifully designed 5-bedroom end-unit townhouse offers the ideal blend of space, natural light, and unbeatable-location nestled right along the fairways of the Cranberry Golf Course and just minutes from the area's premier beaches, scenic trails, and ski clubs/resorts. Step inside to an airy open-concept layout, where floor-to-ceiling windows flood the home with sunlight and frame picturesque views of the lush green space beyond. The main floor features a generous primary suite with a private ensuite, a bright and versatile den/home office, and a functional kitchen outfitted with stainless steel appliances. The living and dining areas flow effortlessly together, creating a perfect space for both relaxed family living and stylish entertaining. Step out to the deck to enjoy your morning coffee while overlooking the golf course - your own peaceful escape. Upstairs, you'll find three spacious bedrooms with ample closet space and a 4-piece bath. The fully finished lower level offers even more room to relax or host guests, complete with a large recreation room, additional bedroom, full bathroom, and a bonus yoga/gym room. This home truly shines in every season. Enjoy quick access to the Georgian Trail, nearby private and public ski and golf clubs, beaches and a community recreation centre with outdoor pool. The large 2-car garage provides ample storage and parking, while visitor parking is just steps away. Whether you're seeking a luxurious weekend getaway, a cozy winter chalet, or a full-time residence that embraces Collingwood's year-round lifestyle this home delivers it all.
- HoldoverDays: 80
- Architectural Style: 2-Storey
- Property Type: Residential Freehold
- Property Sub Type: Att/Row/Townhouse
- DirectionFaces: East
- GarageType: Built-In
- Directions: Hwy 26 to Cranberry Trail E. Left on Devonshire St. Right on Kennedy Ave. Sign on the lawn.
- Tax Year: 2024
- Parking Features: Inside Entry, Other, Private Double
- ParkingSpaces: 2
- Parking Total: 4
- WashroomsType1: 1
- WashroomsType1Level: Main
- WashroomsType2: 1
- WashroomsType2Level: Main
- WashroomsType3: 1
- WashroomsType3Level: Lower
- WashroomsType4: 1
- WashroomsType4Level: Second
- BedroomsAboveGrade: 4
- BedroomsBelowGrade: 1
- Fireplaces Total: 1
- Interior Features: Auto Garage Door Remote, Built-In Oven, Primary Bedroom - Main Floor, Sump Pump
- Basement: Full, Finished
- Cooling: Central Air
- HeatSource: Gas
- HeatType: Forced Air
- LaundryLevel: Lower Level
- ConstructionMaterials: Hardboard, Stone
- Exterior Features: Deck, Recreational Area, Year Round Living
- Roof: Shingles
- Pool Features: Community, Outdoor
- Sewer: Sewer
- Foundation Details: Poured Concrete
- Topography: Level
- Parcel Number: 582550710
- LotSizeUnits: Feet
- LotDepth: 95.09
- LotWidth: 63.86
- PropertyFeatures: Golf, Greenbelt/Conservation, Hospital, Park, Rec./Commun.Centre, Skiing
| School Name | Type | Grades | Catchment | Distance |
|---|---|---|---|---|
| {{ item.school_type }} | {{ item.school_grades }} | {{ item.is_catchment? 'In Catchment': '' }} | {{ item.distance }} |



























































