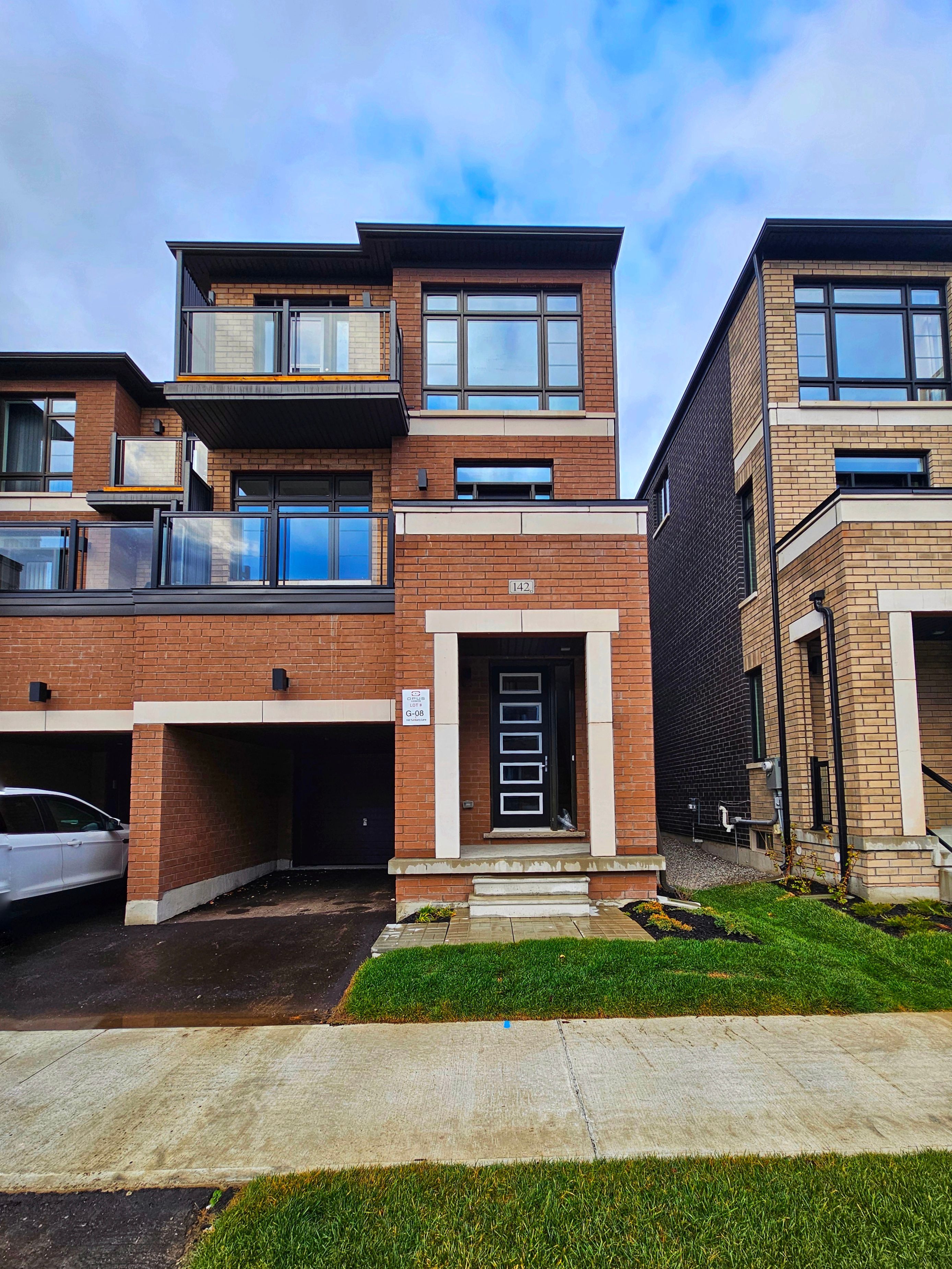$699,990
142 Turnberry Lane, Barrie, ON L9J 0M3
Painswick South, Barrie,




















 Properties with this icon are courtesy of
TRREB.
Properties with this icon are courtesy of
TRREB.![]()
Quick closing Available. A brand New End Unit Townhome offered By 2021 and 2024 Home Builder of the Year OPUS HOMES. Featuring quality Brick and Stone exteriors. This carpet-free townhome boasts 3 bedrooms and 3 baths & 9ft ceilings. The Open concept main floor provides a bright (pot lights) family sized kitchen finished with stone counters, undermounted sink, ceramic backsplash, designer inspired extended kitchen cabinets with pantry and drawers, extended breakfast bar, and Stainless Steel Appliances (fridge, stove, dishwasher and a Chimney Hood Fan). All overlooking an expansive dinning and great room with access to a large balcony. Also find a tiled laundry closet with drain complete with full size front load washer/dryer. The 3rd level features 3 bedrooms. Primary bedroom complete with a 3 piece ensuite (frameless glass walled shower), balcony and 2 closets. A gorgeous Floor-to-ceiling window in bedroom 2. The 3rd floor also features an additional 4 piece main bath. Upgraded metal railings throughout. This home Includes: a full 7 Year Tarion Warranty and features Energy Star Certification!
- HoldoverDays: 60
- Architectural Style: 3-Storey
- Property Type: Residential Freehold
- Property Sub Type: Att/Row/Townhouse
- DirectionFaces: North
- GarageType: Built-In
- Directions: Yonge St and Mapleview Drive East
- Tax Year: 2024
- Parking Features: Private
- ParkingSpaces: 1
- Parking Total: 2
- WashroomsType1: 1
- WashroomsType1Level: Main
- WashroomsType2: 1
- WashroomsType2Level: Third
- WashroomsType3: 1
- WashroomsType3Level: Third
- BedroomsAboveGrade: 3
- Interior Features: ERV/HRV, Upgraded Insulation, Water Heater
- Basement: Unfinished
- Cooling: Central Air
- HeatSource: Gas
- HeatType: Forced Air
- LaundryLevel: Main Level
- ConstructionMaterials: Brick, Stone
- Exterior Features: Landscaped, Patio, Porch
- Roof: Asphalt Shingle
- Sewer: Sewer
- Foundation Details: Poured Concrete
- Topography: Flat
- Parcel Number: 580915289
- LotSizeUnits: Feet
- LotDepth: 45.31
- LotWidth: 23.69
- PropertyFeatures: Golf, Greenbelt/Conservation, Lake/Pond, Library, Park, Public Transit
| School Name | Type | Grades | Catchment | Distance |
|---|---|---|---|---|
| {{ item.school_type }} | {{ item.school_grades }} | {{ item.is_catchment? 'In Catchment': '' }} | {{ item.distance }} |





















