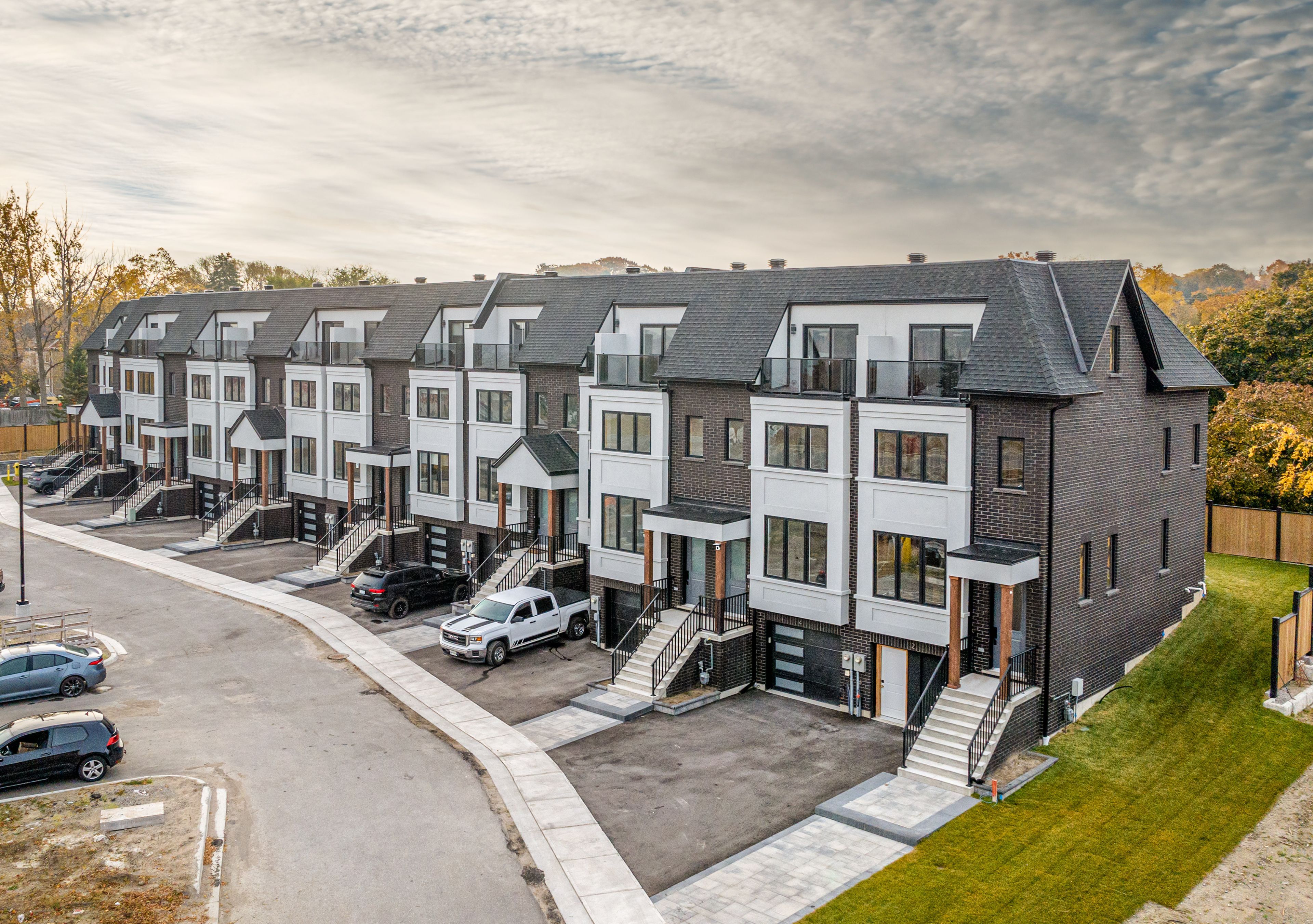$1,079,000
4 Alderwood Lane, Barrie, ON L4N 3J2
Allandale, Barrie,


















 Properties with this icon are courtesy of
TRREB.
Properties with this icon are courtesy of
TRREB.![]()
BRAND NEW LUXURY TOWNHOME WITH WATERFRONT VIEWS!!! 4 Alderwood Lane Features 3 Beds & 2.5 Baths with over 2000 sq ft of High End Luxury Finishes, Including: In-floor Heated Balcony & In-Floor Heated Garage, 9" Ceilings on Main & Top Floor, Engineered Wood Flooring Throughout, Gorgeous Hardwood Staircase with Floor to Ceiling Glass Walls, 20+ Pot Lights, Custom Kitchen with Granite/Quartz, Sumptuous Primary Ensuite Modern All Brick Exterior, this List Goes On.. LakeView Towns is a Limited Collection of 14 Premium Townhomes, located just steps from Barrie's historic Allandale GO Station, and minutes from the town's picturesque waterfront, shops, and restaurants. Views from Every Level Overlooking Lake Simcoe - This is an Opportunity you don't want to miss!!!
- HoldoverDays: 60
- Architectural Style: 3-Storey
- Property Type: Residential Freehold
- Property Sub Type: Att/Row/Townhouse
- DirectionFaces: South
- GarageType: Attached
- Tax Year: 2024
- Parking Features: Lane
- ParkingSpaces: 1
- Parking Total: 2
- WashroomsType1: 1
- WashroomsType1Level: Main
- WashroomsType2: 1
- WashroomsType2Level: Second
- WashroomsType3: 1
- WashroomsType3Level: Third
- BedroomsAboveGrade: 3
- Interior Features: Carpet Free, On Demand Water Heater
- Cooling: Central Air
- HeatSource: Gas
- HeatType: Forced Air
- ConstructionMaterials: Brick, Stucco (Plaster)
- Roof: Asphalt Shingle
- Sewer: Other
- Foundation Details: Concrete
- LotSizeUnits: Feet
- PropertyFeatures: Beach, Marina, Park, Waterfront, Public Transit
| School Name | Type | Grades | Catchment | Distance |
|---|---|---|---|---|
| {{ item.school_type }} | {{ item.school_grades }} | {{ item.is_catchment? 'In Catchment': '' }} | {{ item.distance }} |



















