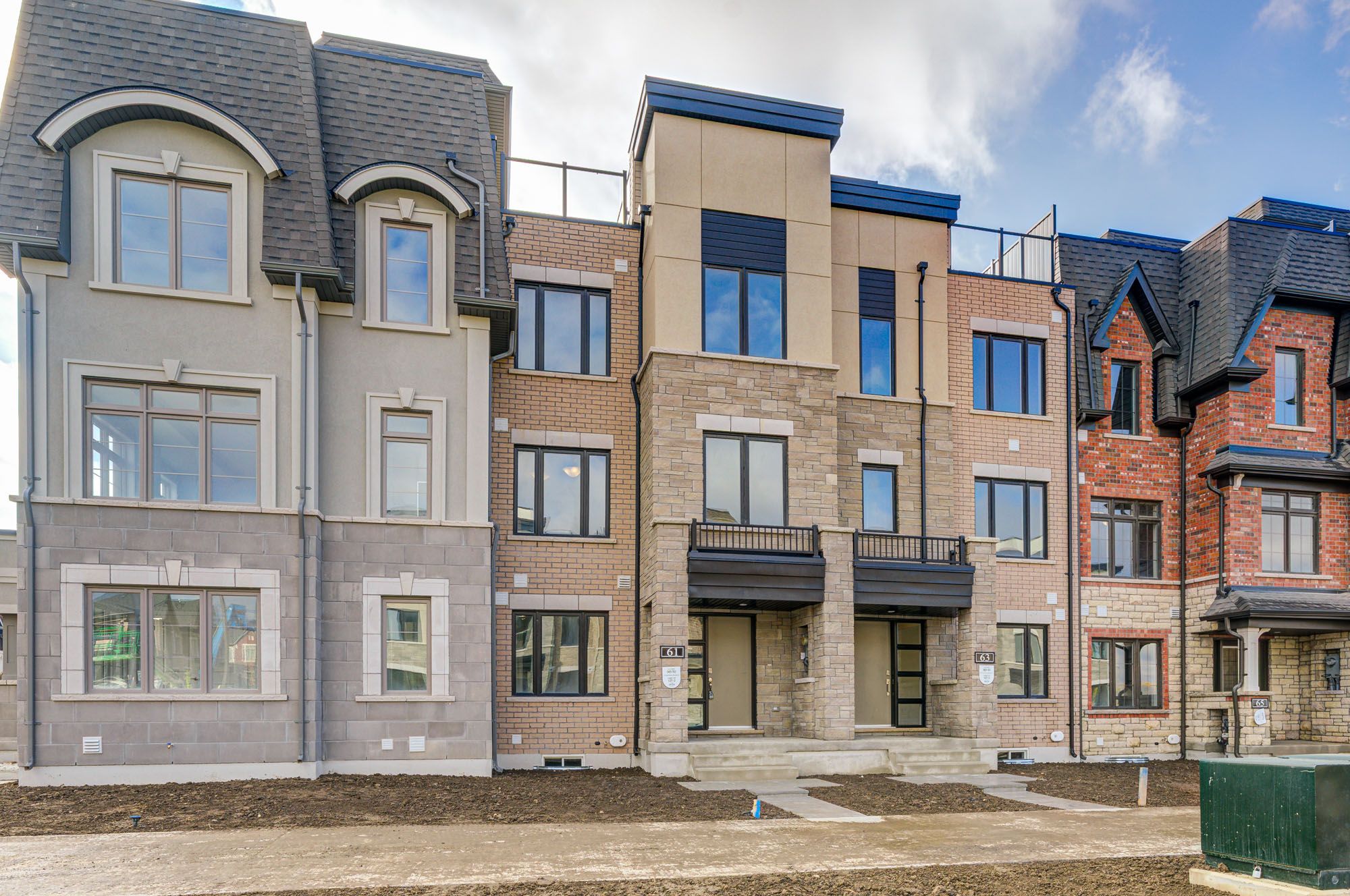$3,600
61 York Downs Boulevard, Markham, ON L6C 3M6
Angus Glen, Markham,
 Properties with this icon are courtesy of
TRREB.
Properties with this icon are courtesy of
TRREB.![]()
Brand-new 4-bedroom, 4-bathroom home available for rent at Union Village. Includes a double garage with space to park up to 3 cars in total. This beautifully designed residence features south-north exposure with the primary bedroom facing south, and a spacious open living and dining area. Highlights include 9-ft smooth ceilings on the 2nd and 3rd floors, and a rooftop terrace. The kitchen incorporates a generous food-storage/pantry room, and each floor offers individual temperature control for optimal comfort. The first floor has been converted into an additional bedroom with a private 3-piece bathroom. Located within walking distance to the top public high school, Pierre Elliott Trudeau High School, and close to community amenities such as a library, golf course, and parks, this home also enjoys excellent transportation links - near Highways407 and404 as well as public transit.
- Architectural Style: 3-Storey
- Property Type: Residential Freehold
- Property Sub Type: Att/Row/Townhouse
- DirectionFaces: South
- GarageType: Built-In
- Directions: Kennedy / 16th
- ParkingSpaces: 1
- Parking Total: 3
- WashroomsType1: 1
- WashroomsType1Level: Second
- WashroomsType2: 2
- WashroomsType2Level: Third
- WashroomsType3: 1
- WashroomsType3Level: Ground
- BedroomsAboveGrade: 4
- Interior Features: Auto Garage Door Remote, On Demand Water Heater
- Basement: Full, Unfinished
- Cooling: Central Air
- HeatSource: Gas
- ConstructionMaterials: Stone
- Roof: Asphalt Shingle
- Pool Features: None
- Sewer: Sewer
- Foundation Details: Concrete
| School Name | Type | Grades | Catchment | Distance |
|---|---|---|---|---|
| {{ item.school_type }} | {{ item.school_grades }} | {{ item.is_catchment? 'In Catchment': '' }} | {{ item.distance }} |


