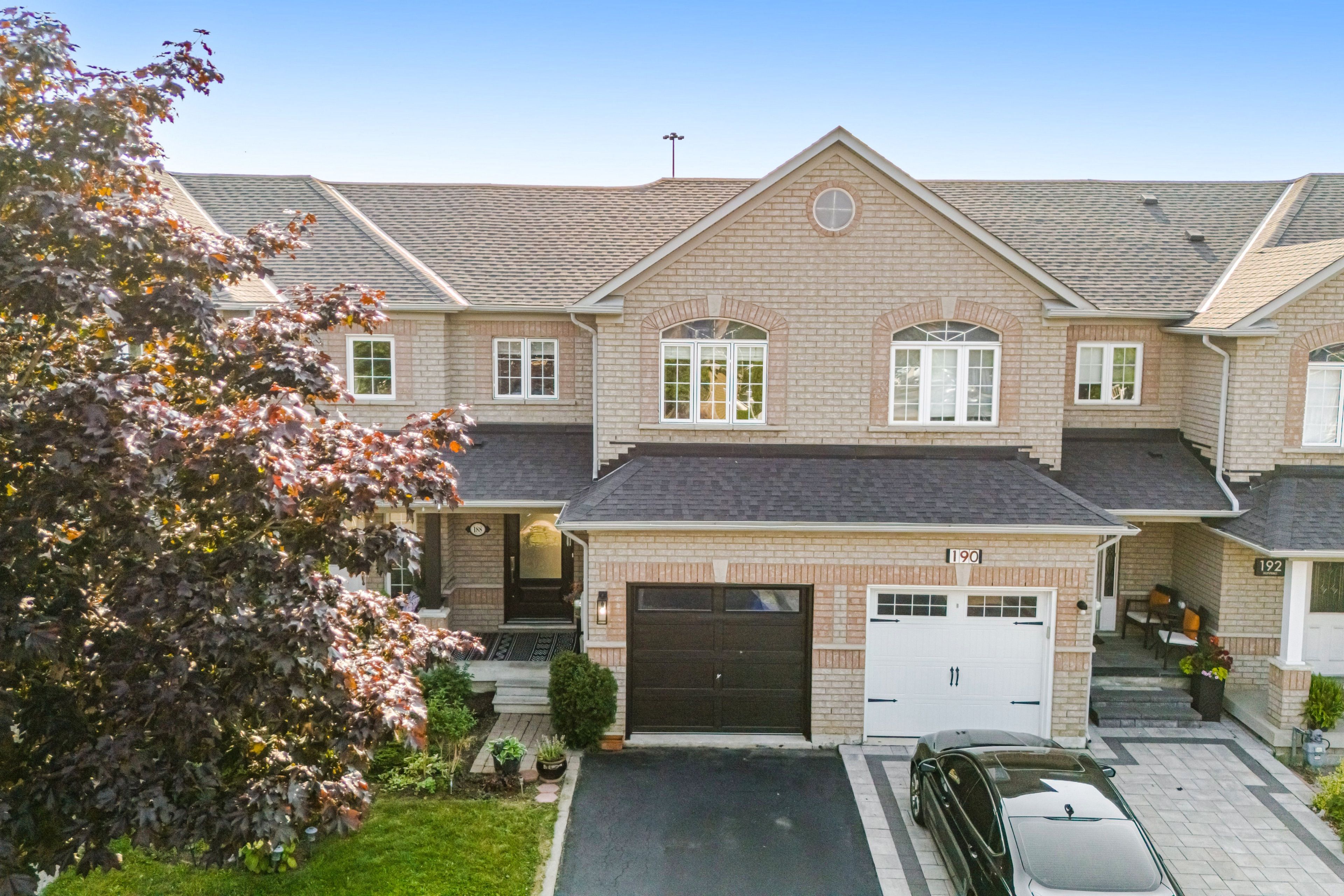$949,900
188 Deepsprings Crescent, Vaughan, ON L6A 3L3
Vellore Village, Vaughan,
 Properties with this icon are courtesy of
TRREB.
Properties with this icon are courtesy of
TRREB.![]()
Welcome To This Impeccably Maintained Executive Townhouse, Nestled On A Quiet, Family-Friendly Street In The Heart Of The Highly Sought-After Vellore Village Community! Coming To The Market For The Very First Time; This Home Has Never Been Rented Out! This Bright/Spacious 3 Bedroom, 2.5 Bathroom Home Offers Open-Concept Living W/ Endless Possibilities To Renovate/Upgrade To Your Own Touch! Step Out From The Sun-Filled Breakfast Area To A Fully Fenced, Extra-Deep 147' Backyard (With No Rear Neighbours) Ideal For Outdoor Entertaining, Gardening, Or Family Fun! Enjoy A Long Private Driveway W/ No Sidewalk, Providing Ample Parking! Unbeatable Location: Steps To Parks, Schools (Including Juilliard French Immersion), Community Centres, Ravines, And Ponds; Walking Distance To Grocery Stores, Restaurants, McDonald's, Canadian Tire, And Much More; Minutes To Vaughan Mills Mall, Wonderland, Big Box Stores, Viva Transit, GO Station, Subway, & Highway 400/401. This Home Is Perfect For First-Time Buyers, Families, Investors, Or Anyone Looking To Downsize Without Compromising On Location, Space, Or Quality. Don't Miss This Opportunity To Own A Gem In One Of Vaughan's Most Desirable Neighbourhoods!
- HoldoverDays: 90
- Architectural Style: 2-Storey
- Property Type: Residential Freehold
- Property Sub Type: Att/Row/Townhouse
- DirectionFaces: West
- GarageType: Attached
- Directions: 400/Rutherford
- Tax Year: 2025
- Parking Features: Private
- ParkingSpaces: 2
- Parking Total: 3
- WashroomsType1: 1
- WashroomsType1Level: Main
- WashroomsType2: 1
- WashroomsType2Level: Second
- WashroomsType3: 1
- WashroomsType3Level: Second
- BedroomsAboveGrade: 3
- Interior Features: Carpet Free, Other
- Basement: Full, Unfinished
- Cooling: Central Air
- HeatSource: Gas
- HeatType: Forced Air
- LaundryLevel: Lower Level
- ConstructionMaterials: Brick
- Roof: Asphalt Shingle
- Pool Features: None
- Sewer: Sewer
- Foundation Details: Other
- Parcel Number: 033292641
- LotSizeUnits: Feet
- LotDepth: 147.31
- LotWidth: 19.69
- PropertyFeatures: Fenced Yard, Public Transit, Hospital, School, School Bus Route, Other
| School Name | Type | Grades | Catchment | Distance |
|---|---|---|---|---|
| {{ item.school_type }} | {{ item.school_grades }} | {{ item.is_catchment? 'In Catchment': '' }} | {{ item.distance }} |


