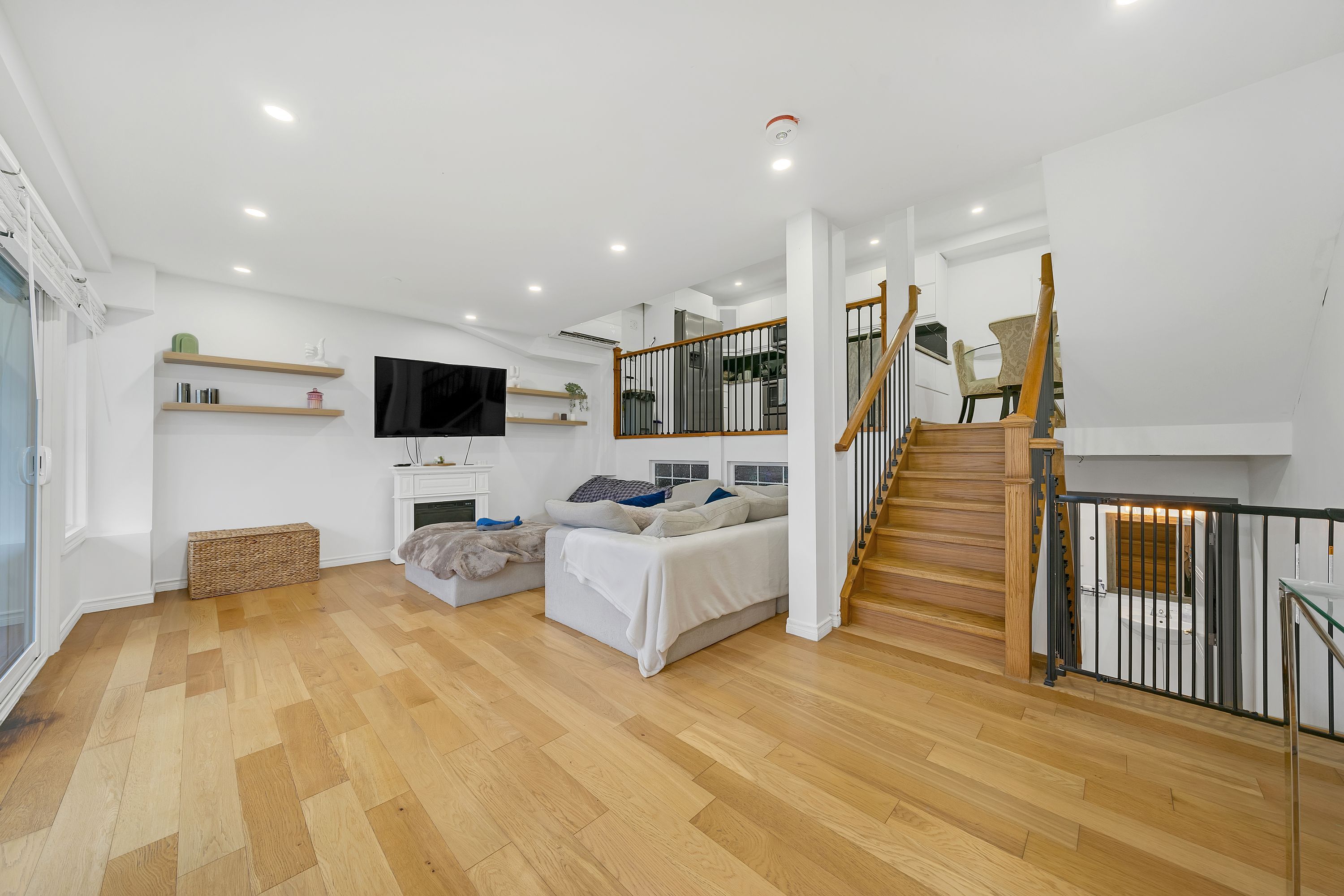$618,888
80 Springfair Avenue, Aurora, ON L4G 3M2
Aurora Village, Aurora,
4
|
3
|
2
|
1,399 sq.ft.
|
 Properties with this icon are courtesy of
TRREB.
Properties with this icon are courtesy of
TRREB.![]()
Look No Further! Your Dream Home Awaits. Corner Unit, Beautiful, Bright, Spacious 3-Storey Townhouse In Aurora. Beautiful Living & Dining Room, W/O to Private Balcony, 4 Bed, Full 3 Bath, Beautiful Kitchen With Stainless Steel Appliances and Modern Cabinets, Open To Large Breakfast Area, Hardwood Floors and Potlights Throughout. Recent Updates: Windows Done In 2024 And Carport Door Done in 2023.
Property Info
MLS®:
N12353444
Listing Courtesy of
XOOCCA
Total Bedrooms
4
Total Bathrooms
3
Basement
1
Floor Space
1200-1399 sq.ft.
Style
3-Storey
Last Updated
2025-08-19
Property Type
Townhouse
Listed Price
$618,888
Unit Pricing
$442/sq.ft.
Strata Fee
$697.06
Tax Estimate
$1,809/Year
Rooms
More Details
Exterior Finish
Brick
Parking Cover
2
Parking Total
2
Summary
- HoldoverDays: 90
- Architectural Style: 3-Storey
- Property Type: Residential Condo & Other
- Property Sub Type: Condo Townhouse
- GarageType: Carport
- Directions: Wellington & Murray Dr.
- Tax Year: 2025
- Parking Features: Facilities
- ParkingSpaces: 2
- Parking Total: 2
Location and General Information
Taxes and HOA Information
Parking
Interior and Exterior Features
- WashroomsType1: 1
- WashroomsType1Level: Main
- WashroomsType2: 1
- WashroomsType2Level: Second
- WashroomsType3: 1
- WashroomsType3Level: Main
- BedroomsAboveGrade: 4
- Interior Features: Carpet Free
- Basement: Partial Basement
- Cooling: Wall Unit(s)
- HeatSource: Electric
- HeatType: Heat Pump
- ConstructionMaterials: Brick
Bathrooms Information
Bedrooms Information
Interior Features
Exterior Features
Property
Utilities
Property and Assessments
Lot Information
Others
Sold History
MAP & Nearby Facilities
(The data is not provided by TRREB)
Map
Nearby Facilities
Public Transit ({{ nearByFacilities.transits? nearByFacilities.transits.length:0 }})
SuperMarket ({{ nearByFacilities.supermarkets? nearByFacilities.supermarkets.length:0 }})
Hospital ({{ nearByFacilities.hospitals? nearByFacilities.hospitals.length:0 }})
Other ({{ nearByFacilities.pois? nearByFacilities.pois.length:0 }})
School Catchments
| School Name | Type | Grades | Catchment | Distance |
|---|---|---|---|---|
| {{ item.school_type }} | {{ item.school_grades }} | {{ item.is_catchment? 'In Catchment': '' }} | {{ item.distance }} |
Market Trends
Mortgage Calculator
(The data is not provided by TRREB)
Nearby Similar Active listings
Nearby Open House listings
Nearby Price Reduced listings
Nearby Similar Listings Closed
MLS Listing Browsing History


