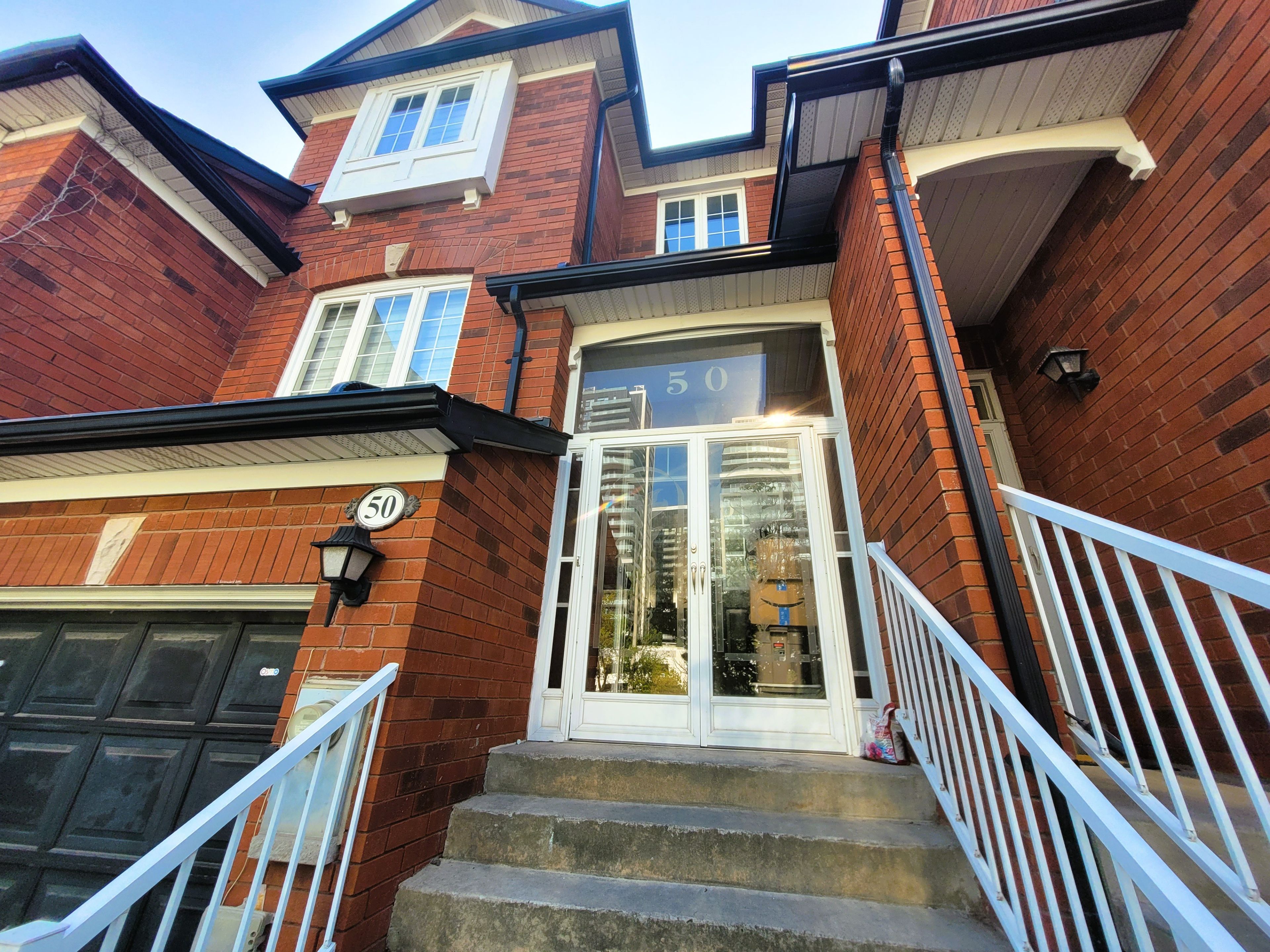$999,000
50 Beresford Drive, Richmond Hill, ON L4B 4J6
Langstaff, Richmond Hill,
 Properties with this icon are courtesy of
TRREB.
Properties with this icon are courtesy of
TRREB.![]()
Rare Opportunity to own this Beautiful & Spacious 3-Bedroom Townhome in high demand Location! Welcome to the bright and inviting townhouse suited for families seeking comfort, convenience, and top-rated schools. Centrally located in a prime neighborhood, the home is just a short walk to Viva/YRT transit, excellent schools, large shopping plazas, Home Depot, Staples, Shoppers Drug Mart, Dollarama, movie theatres, and much ore. Minutes to Hillcrest Mall, public libraries, and hospital. Everything your family needs is close by! Enjoy a rare two-door entry with a a mudroom and spacious foyer. The kitchen boasts granite countertops, a functional island with sink, and plenty of storage space. A bright, open-concept with bright living/dining area and a family room, it is perfect layout for entertaining and everyday living. And walk out from the living room to your private deck, perfect for summer family gatherings. Total of 4 bathroom (3 full + 1 powder room). Upstairs features 3 bedrooms, master bedroom includes a 4-piece ensuite and walk-in closet. Basement is fully furnished suite with kitchen and bathroom. Perfect for guests or extra income. Don't miss this opportunity!
- HoldoverDays: 60
- Architectural Style: 2-Storey
- Property Type: Residential Freehold
- Property Sub Type: Att/Row/Townhouse
- DirectionFaces: West
- GarageType: Built-In
- Directions: Yonge & Beresford
- Tax Year: 2025
- Parking Features: Private
- ParkingSpaces: 1
- Parking Total: 2
- WashroomsType1: 1
- WashroomsType1Level: Main
- WashroomsType2: 2
- WashroomsType2Level: Second
- WashroomsType3: 1
- WashroomsType3Level: Basement
- BedroomsAboveGrade: 3
- Interior Features: Water Heater
- Basement: Finished
- Cooling: Central Air
- HeatSource: Gas
- HeatType: Forced Air
- ConstructionMaterials: Brick
- Roof: Asphalt Shingle
- Pool Features: None
- Sewer: Sewer
- Foundation Details: Concrete
- LotSizeUnits: Feet
- LotDepth: 89
- LotWidth: 19
| School Name | Type | Grades | Catchment | Distance |
|---|---|---|---|---|
| {{ item.school_type }} | {{ item.school_grades }} | {{ item.is_catchment? 'In Catchment': '' }} | {{ item.distance }} |


