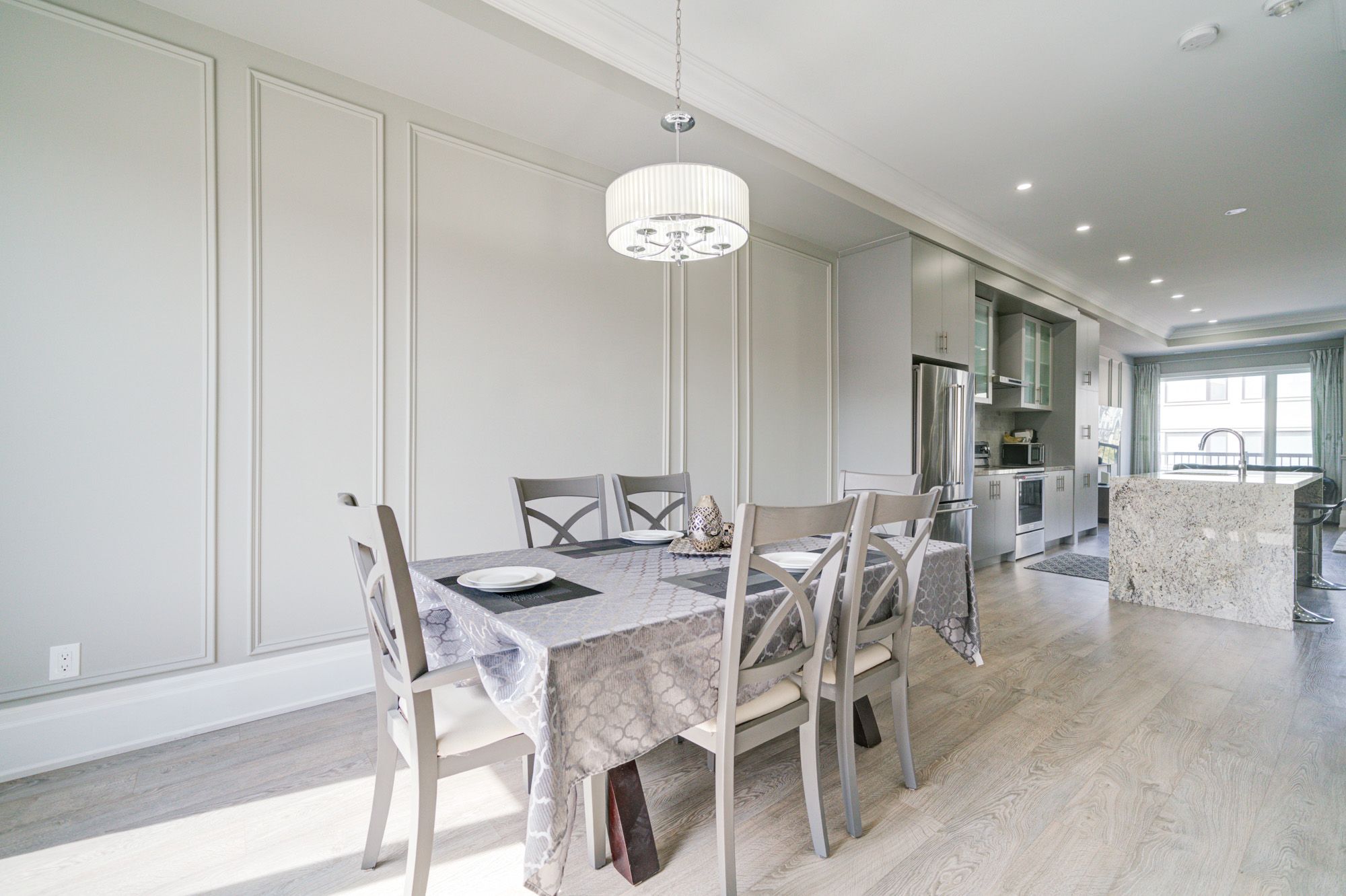$1,146,000
$3,9003880 Major Mackenzie Drive, Vaughan, ON L4H 4R2
Vellore Village, Vaughan,
 Properties with this icon are courtesy of
TRREB.
Properties with this icon are courtesy of
TRREB.![]()
Welcome to 3880 Major Mackenzie Dr.! Located in a charming community of Cold Creek Estates in Vellore Village. Rarely offered end-unit with 3 bedrooms plus one finished bedroom with an ensuite bathroom on the lower level! 4 bathrooms with sun-filled spacious rooms and a double car garage with a double car driveway. This functional layout townhouse offers over 2000 sqft, with 10' ceilings on the main floor and 9' ceilings on the second floor. The second floor also has a laundry room for convenience. upgrades: extra-large crown moldings and 10' oversized baseboard main and upper floor; granite counter top; upgraded windows and doors casing from builder, custom wainscoting, pot lights, freshly painted in 2024, marble kitchen backsplash; there is an independent thermostat for the lower level with floor-heated style. close to High School HWY400, Grocery stores, Banks, and shopping Centers. POTL: monthly fee is $153.31.
- HoldoverDays: 90
- Architectural Style: 3-Storey
- Property Type: Residential Freehold
- Property Sub Type: Att/Row/Townhouse
- DirectionFaces: North
- GarageType: Built-In
- Directions: Major Mackenzie/Weston
- Tax Year: 2024
- Parking Features: Private Double
- ParkingSpaces: 2
- Parking Total: 4
- WashroomsType1: 1
- WashroomsType1Level: Second
- WashroomsType2: 1
- WashroomsType2Level: Second
- WashroomsType3: 1
- WashroomsType3Level: Lower
- WashroomsType4: 1
- WashroomsType4Level: Main
- BedroomsAboveGrade: 3
- BedroomsBelowGrade: 1
- Interior Features: Auto Garage Door Remote, Carpet Free
- Basement: Finished
- Cooling: Central Air
- HeatSource: Gas
- HeatType: Forced Air
- LaundryLevel: Upper Level
- ConstructionMaterials: Brick, Stone
- Roof: Unknown
- Pool Features: None
- Sewer: Sewer
- Foundation Details: Concrete
- Parcel Number: 037542087
- LotSizeUnits: Feet
- LotDepth: 75.79
- LotWidth: 23.46
| School Name | Type | Grades | Catchment | Distance |
|---|---|---|---|---|
| {{ item.school_type }} | {{ item.school_grades }} | {{ item.is_catchment? 'In Catchment': '' }} | {{ item.distance }} |


