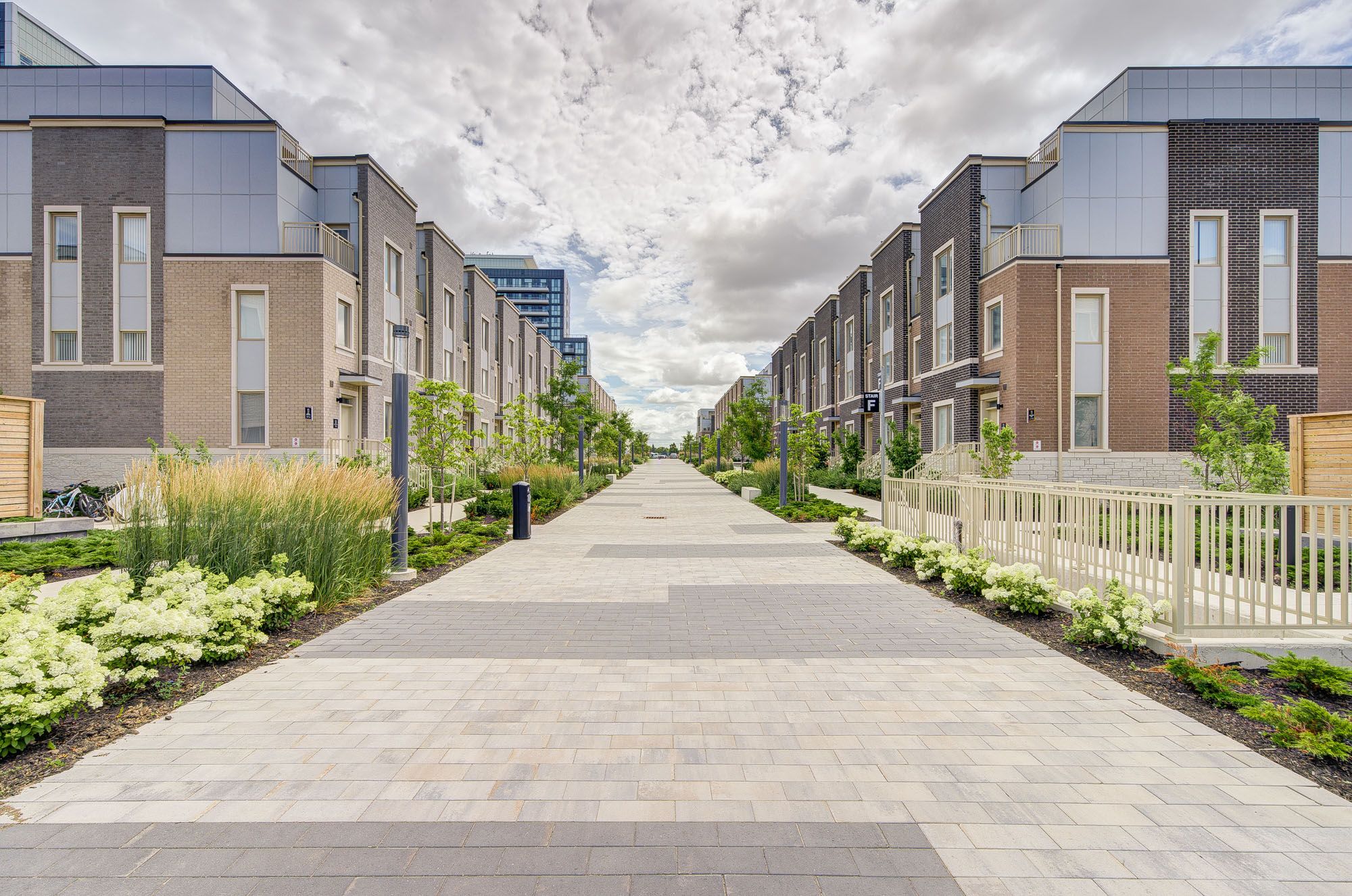$3,450
10 Almond Blossom Mews S TH106, Vaughan, ON L4K 5Z8
Vaughan Corporate Centre, Vaughan,
 Properties with this icon are courtesy of
TRREB.
Properties with this icon are courtesy of
TRREB.![]()
Discover nearly 1,600 sq. ft. of modern, sun-filled living in this stunning south-facing townhouse with picturesque views of Central Park. This beautifully designed 3-bedroom home features a spacious open-concept layout, highlighted by a large kitchen island that anchors the main living areaperfect for everyday comfort and entertaining. Enjoy tranquil mornings on the private balcony off the primary suite, or take in panoramic city skyline views from the expansive rooftop terrace, ideal for relaxing or hosting guests. Located in a highly sought-after neighbourhood, you are just minutes from premier shopping, dining, major highways, and public transit, offering the perfect blend of convenience and contemporary urban living. Bonus: includes one underground parking space!
- HoldoverDays: 30
- Architectural Style: 3-Storey
- Property Type: Residential Condo & Other
- Property Sub Type: Condo Townhouse
- GarageType: Underground
- Directions: North of Almond Blossom Mews
- Parking Features: Underground
- Parking Total: 1
- WashroomsType1: 1
- WashroomsType1Level: Main
- WashroomsType2: 1
- WashroomsType2Level: Second
- WashroomsType3: 1
- WashroomsType3Level: Third
- BedroomsAboveGrade: 3
- Interior Features: Carpet Free
- Basement: None
- Cooling: Central Air
- HeatSource: Gas
- HeatType: Forced Air
- ConstructionMaterials: Brick
| School Name | Type | Grades | Catchment | Distance |
|---|---|---|---|---|
| {{ item.school_type }} | {{ item.school_grades }} | {{ item.is_catchment? 'In Catchment': '' }} | {{ item.distance }} |


