$1,198,000
312 Roy Harper Avenue, Aurora, ON L4G 1A6
Rural Aurora, Aurora,
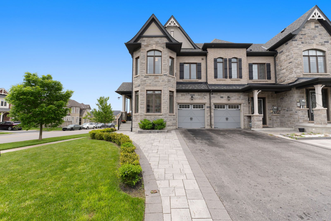
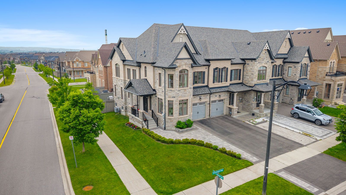
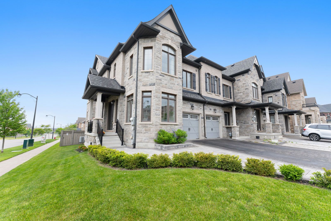
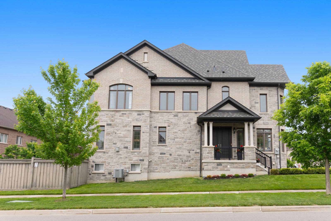
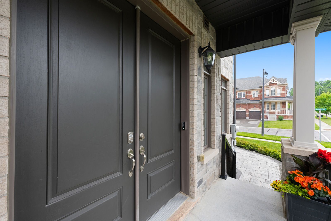
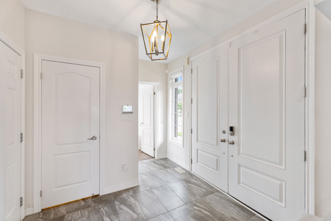
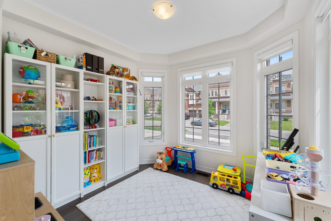
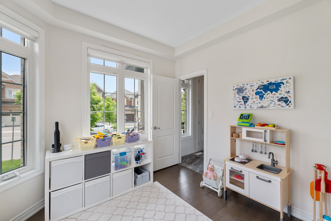
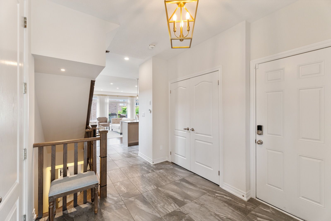
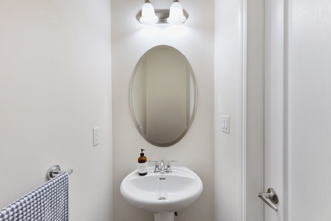
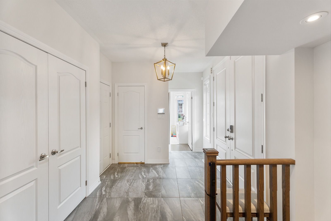
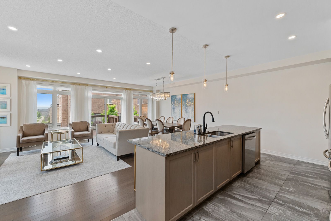
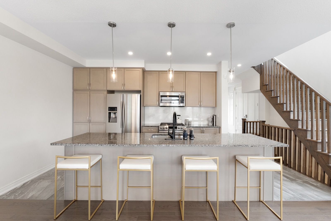
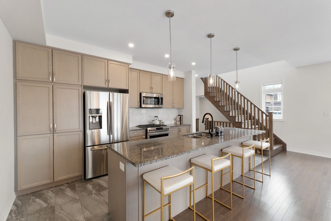
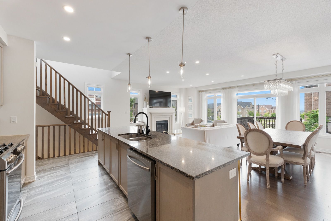

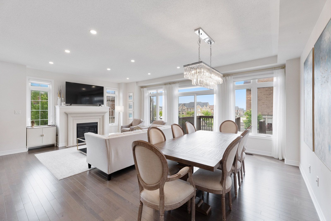
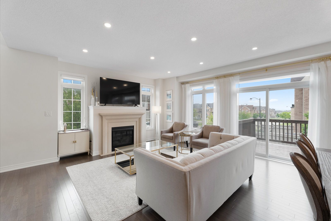
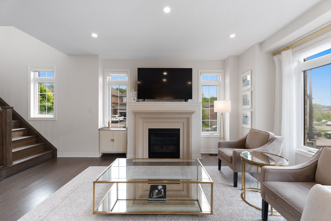
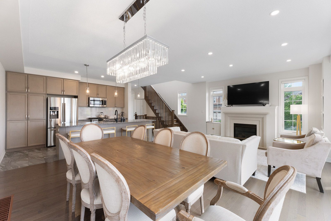
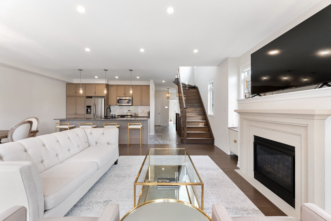
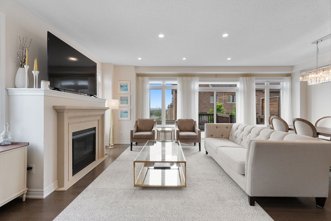

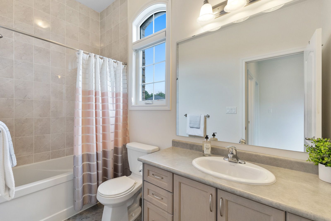
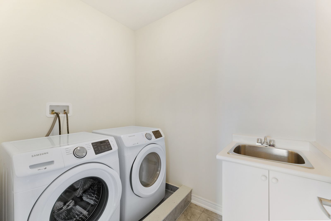
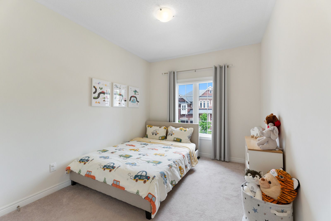
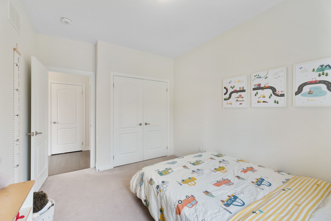
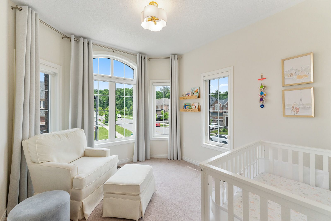
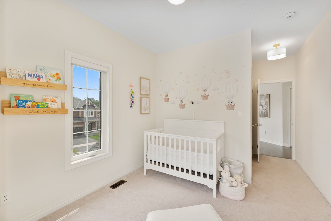
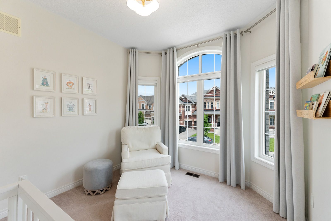
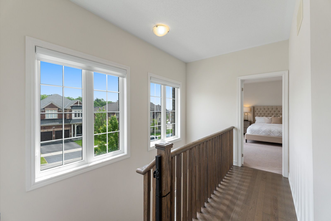
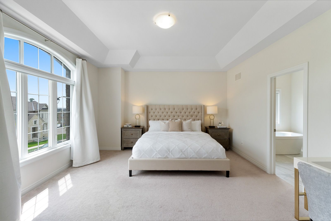
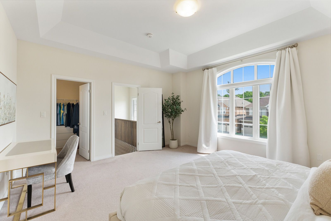
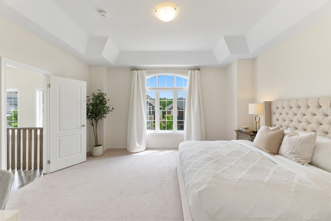
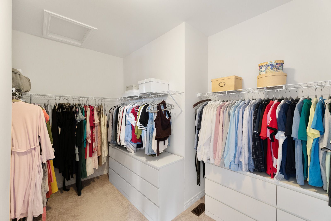
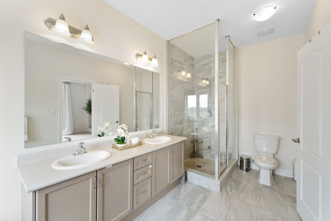
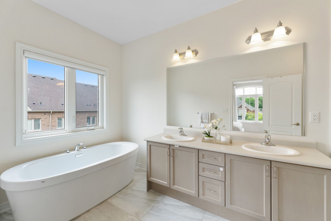
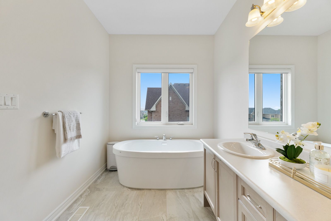
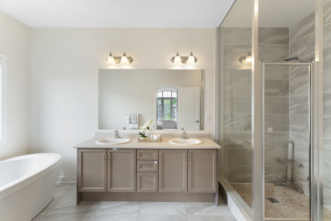
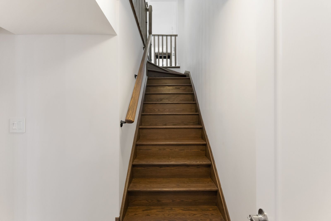
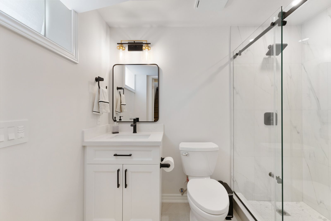
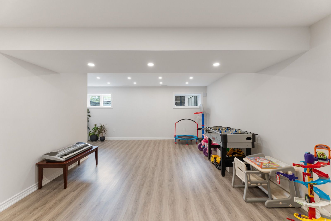
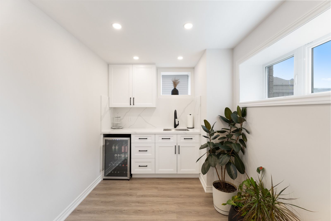
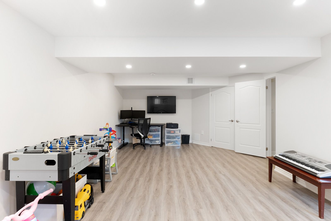
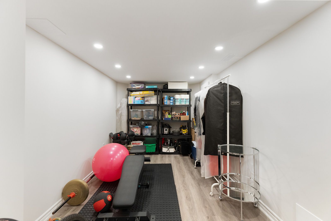
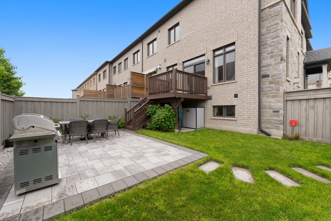

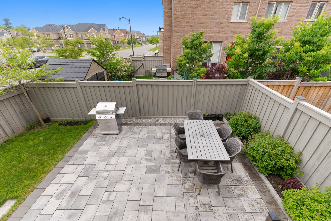
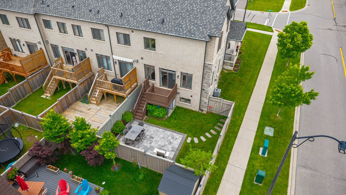
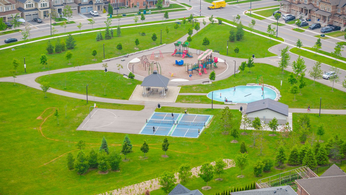
 Properties with this icon are courtesy of
TRREB.
Properties with this icon are courtesy of
TRREB.![]()
Welcome to 312 Roy Harper Ave. A Stunning Executive End-Unit Townhome Built by Opus Homes in the Highly Desirable Aurora Trails Community! This Well Maintained Home with 9ft ceilings & approx. 2800 sq. ft. of Living Space Feels Like a Semi & Features a Bright Open-Concept Layout With Quality Finishes & Upgrades Throughout. Enjoy Hardwood Floors on the Main and Upper Hallway, an Upgraded Gas Fireplace, and a Gallery Kitchen with Quartz Counters, Gas Stove & Stainless Steel Appliances, and a Stunning Quartz Island Perfect for Casual Dining. Filled with abundant Natural Light from South, East & West Exposures. Spacious and bright, the Primary Suite features soaring 10 ft ceilings, a large walk-in closet, and a beautifully appointed 5-piece ensuite. Convenient 2nd Floor Laundry, Oak Staircase, and a Professionally Finished Basement for Extra Living & Recreation Space. Professionally Landscaped Front & Back with Interlock, Deck, and a Fully Fenced Yard. Parking for 4 Vehicles (1 Garage + 3 Driveway). Close to Top-Rated Schools Whispering Pines Public School and Dr. G.W. Williams Secondary School (IB), Trails, Parks, Golf Courses, Shopping, T&T Supermarket, Aurora Rec Centre, GO Transit & Hwy 404. A True Gem Move In & Enjoy!
- HoldoverDays: 60
- Architectural Style: 2-Storey
- Property Type: Residential Freehold
- Property Sub Type: Att/Row/Townhouse
- DirectionFaces: North
- GarageType: Attached
- Directions: Leslie St and Roy Harper Ave
- Tax Year: 2025
- ParkingSpaces: 3
- Parking Total: 4
- WashroomsType1: 1
- WashroomsType1Level: Second
- WashroomsType2: 1
- WashroomsType2Level: Second
- WashroomsType3: 1
- WashroomsType3Level: Main
- WashroomsType4: 1
- WashroomsType4Level: Basement
- BedroomsAboveGrade: 3
- Fireplaces Total: 1
- Interior Features: Auto Garage Door Remote, ERV/HRV, In-Law Capability, In-Law Suite, Storage, Water Softener, Bar Fridge
- Basement: Full, Finished
- Cooling: Central Air
- HeatSource: Gas
- HeatType: Forced Air
- LaundryLevel: Upper Level
- ConstructionMaterials: Stone, Brick
- Exterior Features: Deck, Landscaped, Porch
- Roof: Asphalt Shingle
- Pool Features: None
- Sewer: Sewer
- Foundation Details: Concrete
- LotSizeUnits: Feet
- LotDepth: 105
- LotWidth: 36
- PropertyFeatures: Clear View, Golf, Library, Rec./Commun.Centre, School, Fenced Yard
| School Name | Type | Grades | Catchment | Distance |
|---|---|---|---|---|
| {{ item.school_type }} | {{ item.school_grades }} | {{ item.is_catchment? 'In Catchment': '' }} | {{ item.distance }} |

