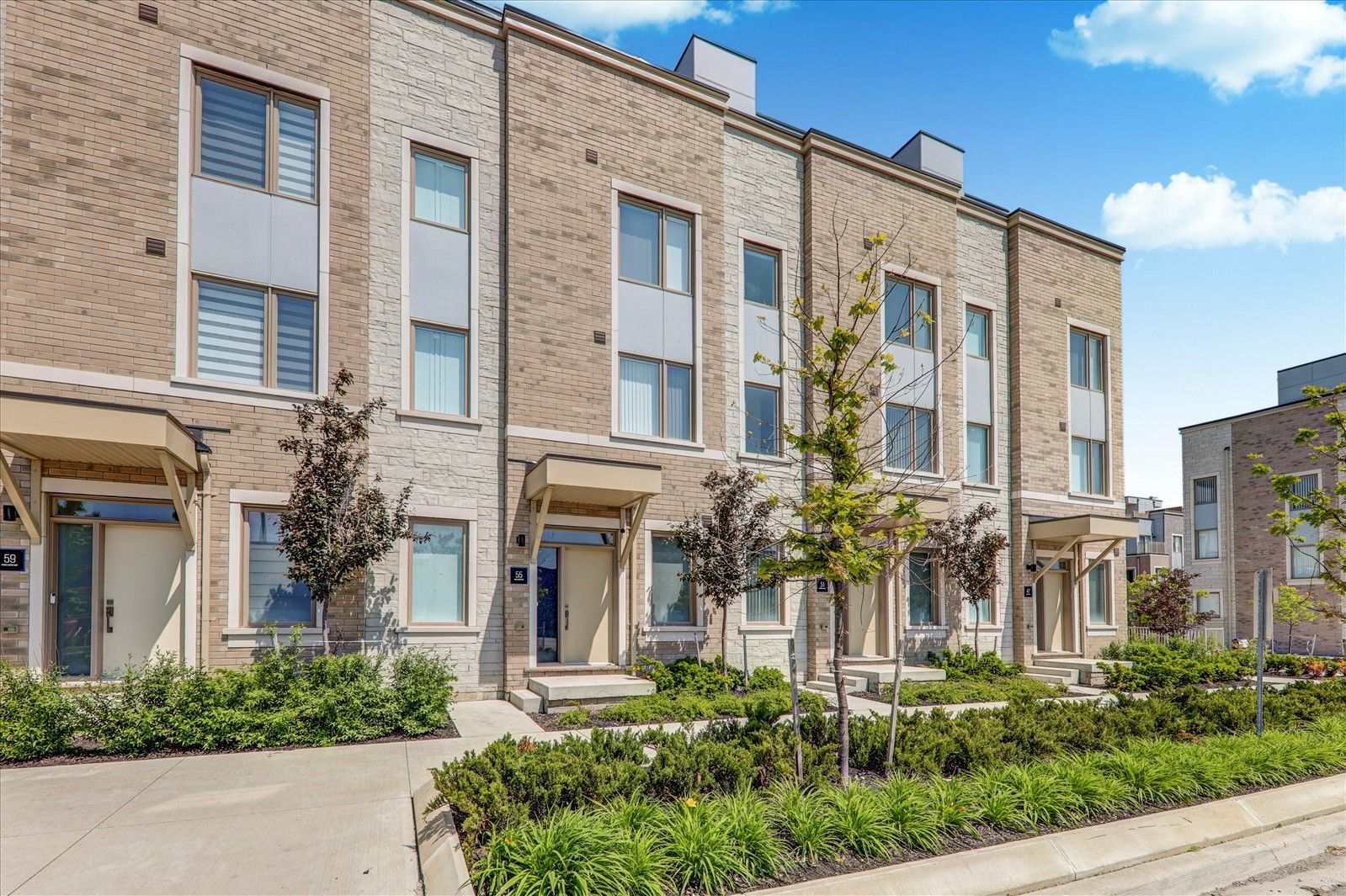$3,890
55 Mable Smith Way, Vaughan, ON L4K 0N6
Vaughan Corporate Centre, Vaughan,
 Properties with this icon are courtesy of
TRREB.
Properties with this icon are courtesy of
TRREB.![]()
Discover the charm and exclusivity of this townhome in the prestigious South VMC community, offering the unique advantage of a standalone street address. With over 1,600 sq.ft. of beautifully designed space across three private levels, this sunlit corner unit benefits from its desirable west-facing orientation. The home includes 3 well-appointed bedrooms, 3 bathrooms, underground parking, and an expansive 200+ sq. ft. private rooftop terrace perfect for entertaining or relaxing in your own outdoor retreat. Ideally situated just steps from the subway and adjacent to IKEA, this property offers unparalleled access to the Vaughan Metropolitan Centre TTC station and VMC Bus Terminal, ensuring effortless commutes across the GTA. It's prime location also provides quick connections to York University, Highways 400 and 407, and a variety of local amenities, including the YMCA, dining, banking, and shopping. Full Credit Report, Employment Letter, 3 Paystubs, Rental App Required, $300 key deposit. Students are welcome. Attached Sch A,B W/all Offers. Plz send inquiry/offer to: JOHN@YUSUFIREALESTATE.COM
- HoldoverDays: 60
- Architectural Style: 3-Storey
- Property Type: Residential Condo & Other
- Property Sub Type: Condo Townhouse
- GarageType: Underground
- Directions: Interchange Way & Mable Smith Way
- Parking Features: None
- Parking Total: 2
- WashroomsType1: 1
- WashroomsType1Level: Flat
- WashroomsType2: 1
- WashroomsType2Level: Second
- WashroomsType3: 1
- WashroomsType3Level: Third
- BedroomsAboveGrade: 3
- Interior Features: None
- Basement: None
- Cooling: Central Air
- HeatSource: Gas
- HeatType: Forced Air
- ConstructionMaterials: Brick
| School Name | Type | Grades | Catchment | Distance |
|---|---|---|---|---|
| {{ item.school_type }} | {{ item.school_grades }} | {{ item.is_catchment? 'In Catchment': '' }} | {{ item.distance }} |


