$1,199,000
22 Teasel Way, Markham, ON L3R 1L3
Unionville, Markham,
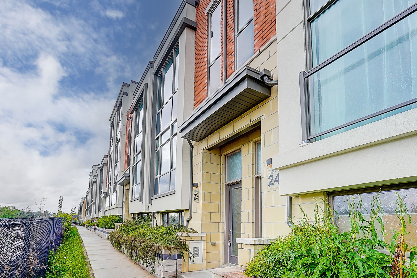
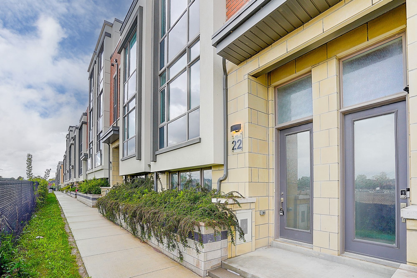
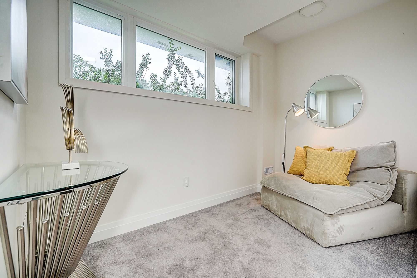
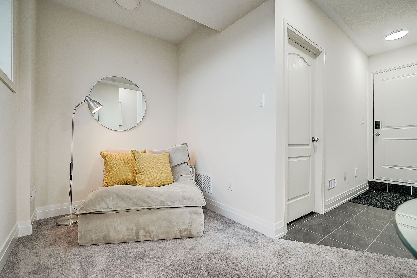
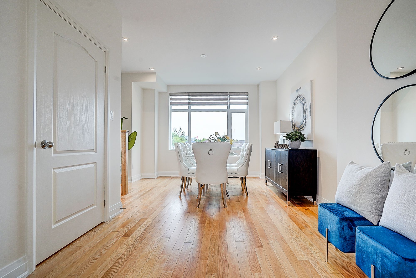
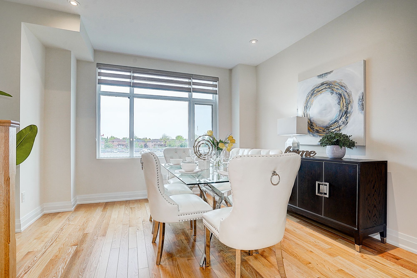
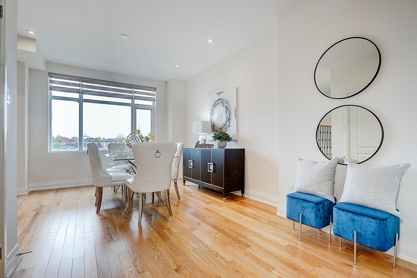

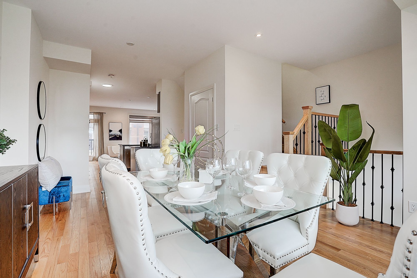
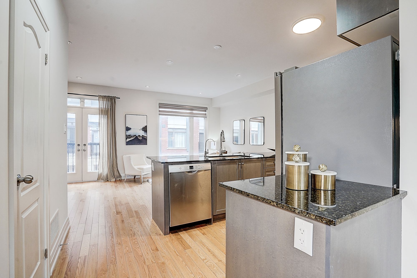
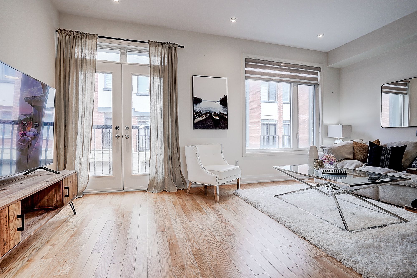
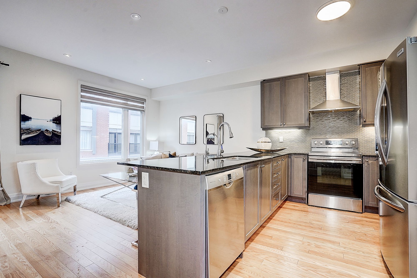
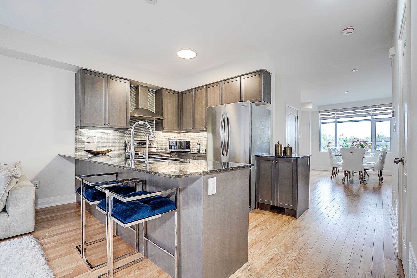
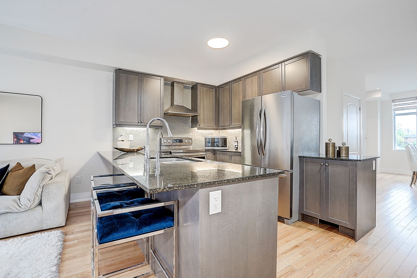
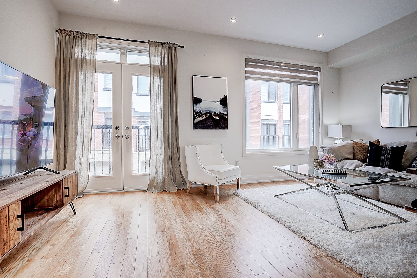
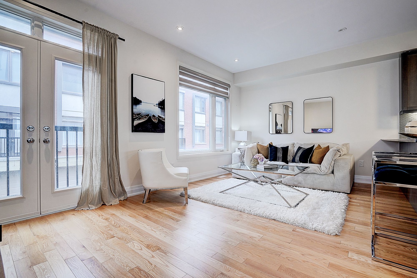
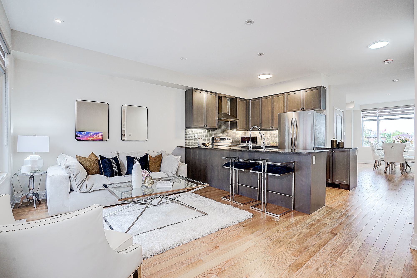
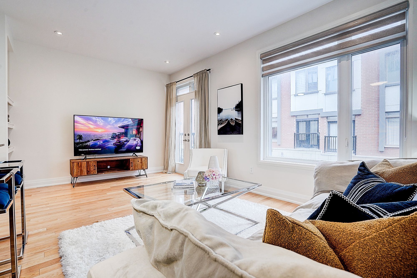
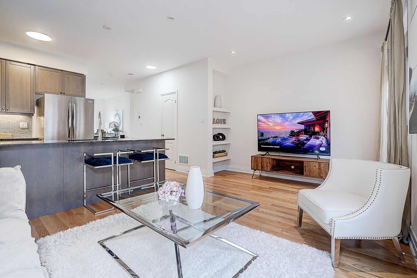
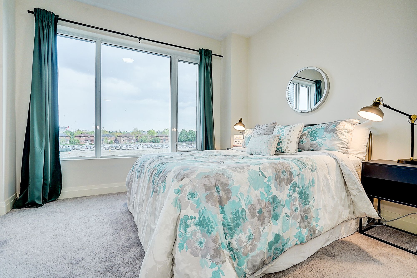
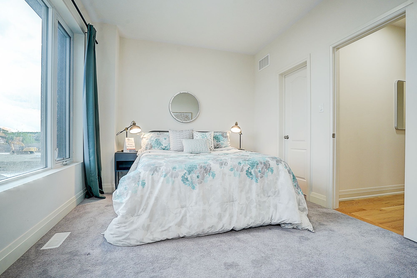
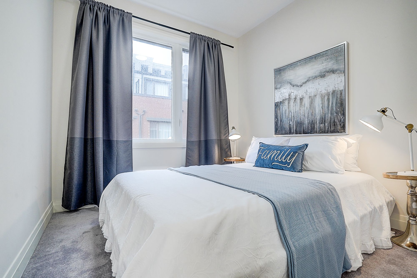
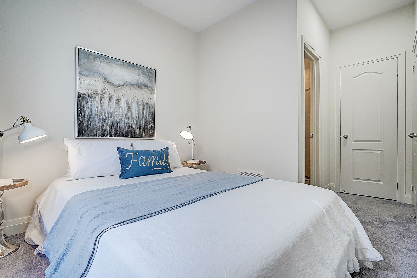
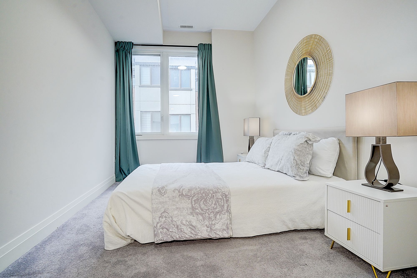
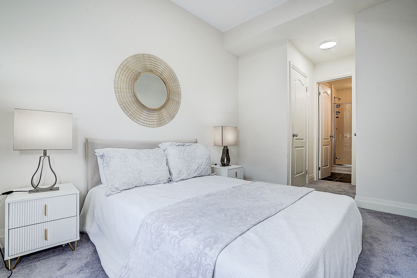
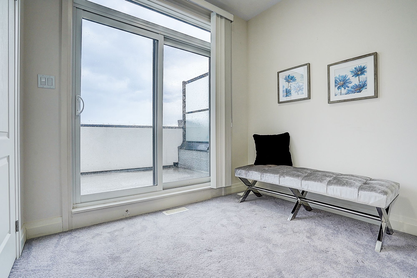
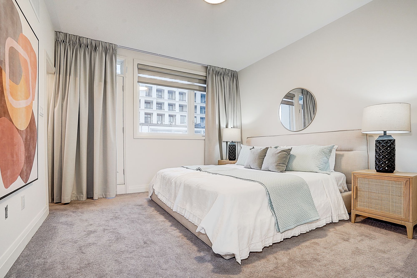
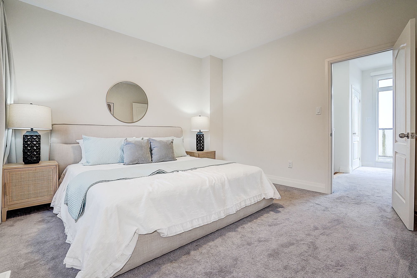
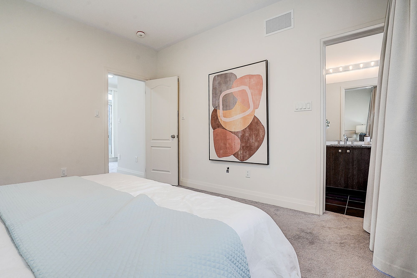
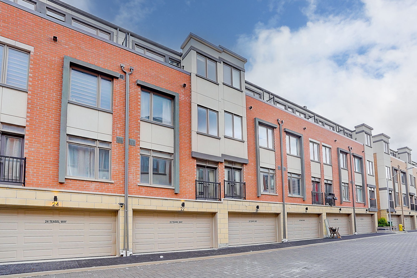
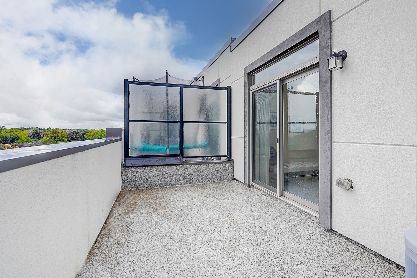
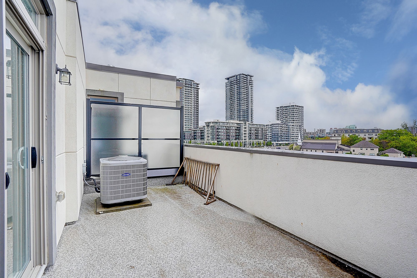
 Properties with this icon are courtesy of
TRREB.
Properties with this icon are courtesy of
TRREB.![]()
Welcome to your dream townhouse in the heart of Unionville! 2285sf per builder floor plan ! This modern freehold home features a spacious 2-car garage and impressive high ceilings. The stylish kitchen comes with gorgeous granite countertops, a breakfast bar, and a trendy backsplash. The open layout is bright and airy, thanks to pot lights throughout.You'll love the 4 well-designed bedrooms, each with its own ensuite,perfect for privacy and comfort. The huge master bedroom is a true retreat, featuring a walk-in closet, a cozy sitting area, and a walk-out terraceperfect for relaxing or entertaining.Located in a top school zone, youre just steps away from YRT transit, a variety of restaurants, supermarkets, banks, and the lively Main Street. Plus, youll have easy access to the future York University, Highway 404/407, and the Markham Civic Centre. Rouge-In for elevator installation ! This is the perfect blend of luxury and conveniencedont miss out on making this amazing property your new home!
- Architectural Style: 3-Storey
- Property Type: Residential Freehold
- Property Sub Type: Att/Row/Townhouse
- DirectionFaces: West
- GarageType: Built-In
- Directions: Highway 7 & Birchmount
- Tax Year: 2024
- Parking Features: Other
- ParkingSpaces: 1
- Parking Total: 3
- WashroomsType1: 1
- WashroomsType1Level: Third
- WashroomsType2: 1
- WashroomsType2Level: Second
- WashroomsType3: 2
- WashroomsType3Level: Second
- WashroomsType4: 1
- WashroomsType4Level: Main
- BedroomsAboveGrade: 4
- BedroomsBelowGrade: 1
- Interior Features: In-Law Suite, Water Heater Owned
- Cooling: Central Air
- HeatSource: Gas
- HeatType: Forced Air
- LaundryLevel: Lower Level
- ConstructionMaterials: Brick
- Roof: Asphalt Shingle
- Sewer: Sewer
- Foundation Details: Concrete
- Parcel Number: 029840525
- LotSizeUnits: Feet
- LotDepth: 50.25
- LotWidth: 18.52
| School Name | Type | Grades | Catchment | Distance |
|---|---|---|---|---|
| {{ item.school_type }} | {{ item.school_grades }} | {{ item.is_catchment? 'In Catchment': '' }} | {{ item.distance }} |

