$899,900
26 Dandara Gate, Vaughan, ON L4L 1V8
Steeles West Industrial, Vaughan,

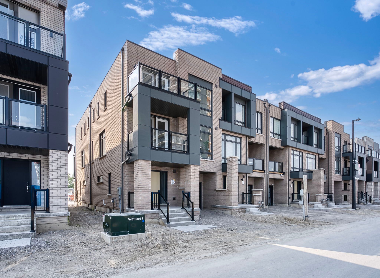
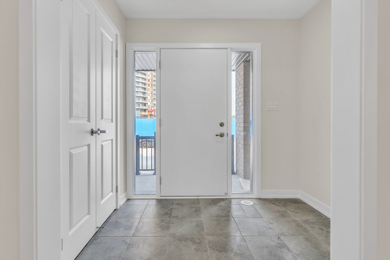
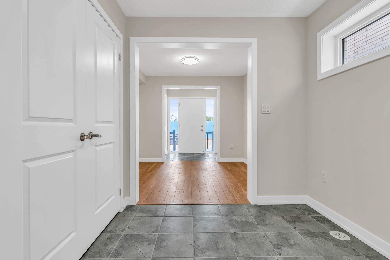
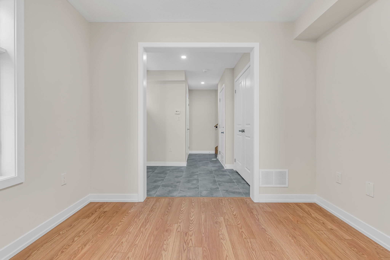
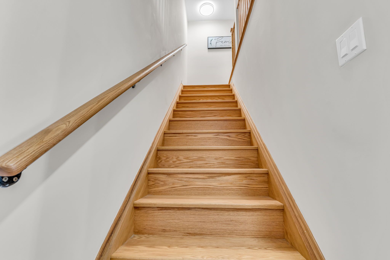
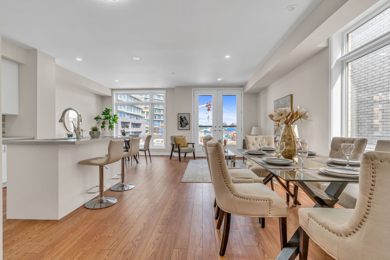
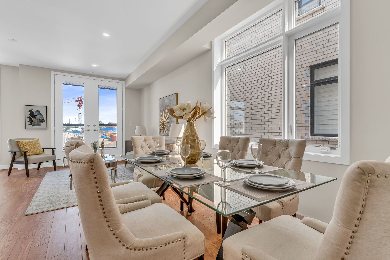

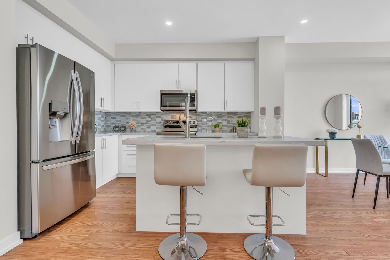

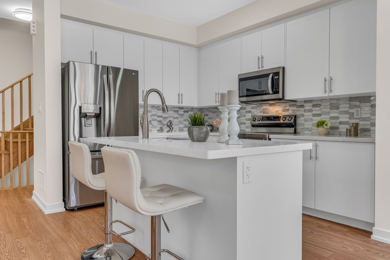

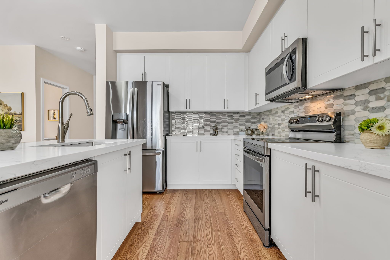
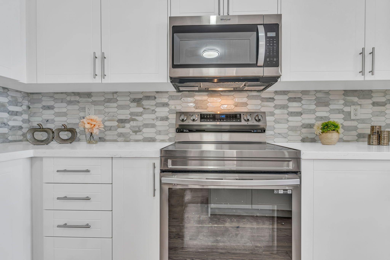
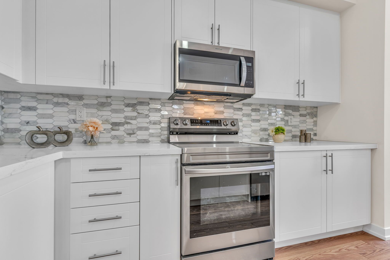

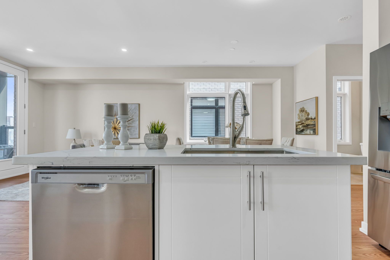

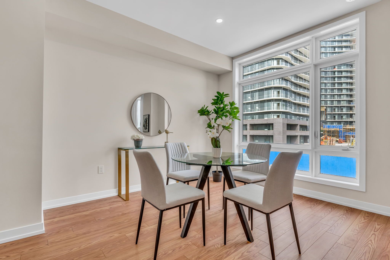
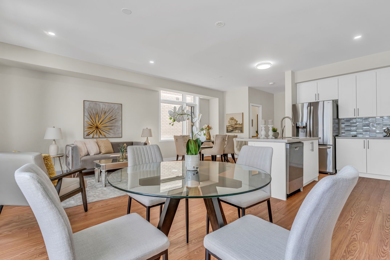
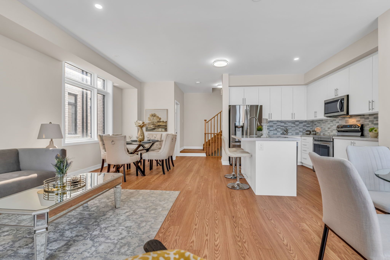

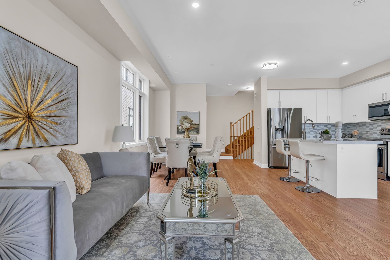

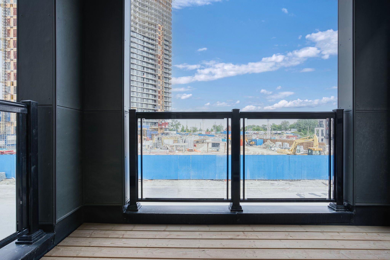
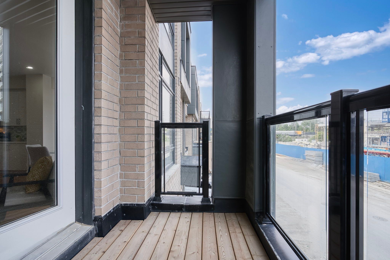
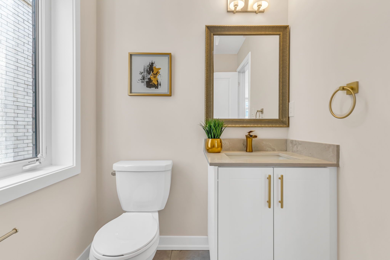


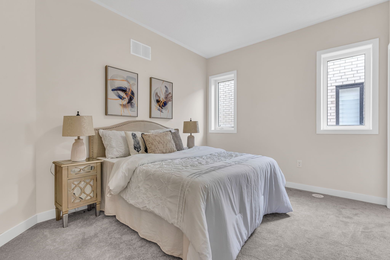

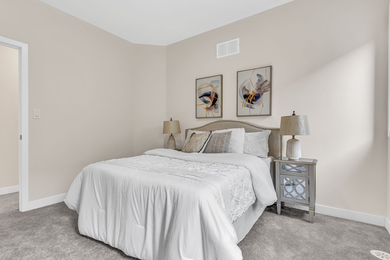
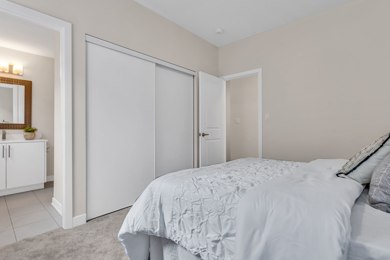
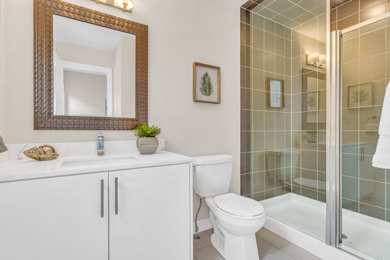

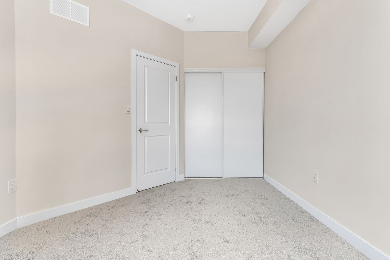


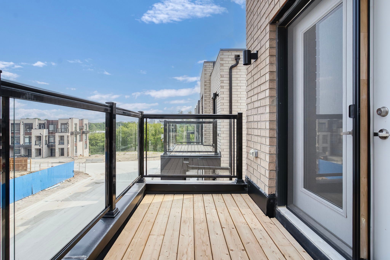
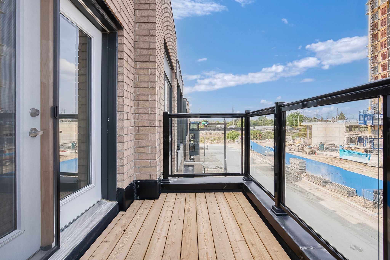
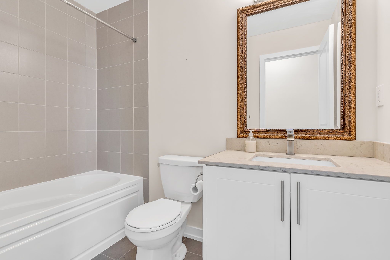
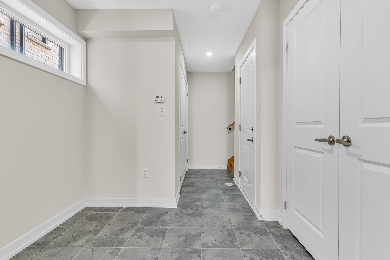
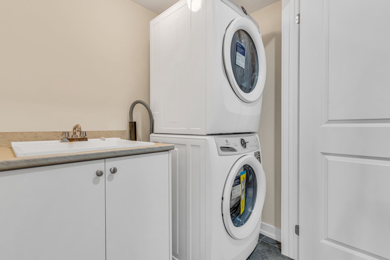
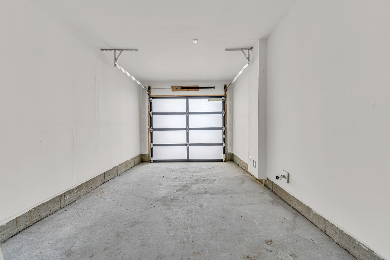
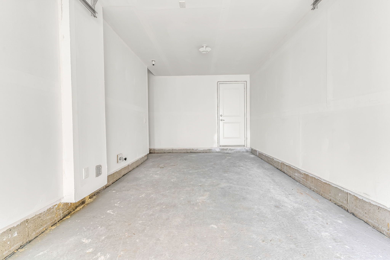
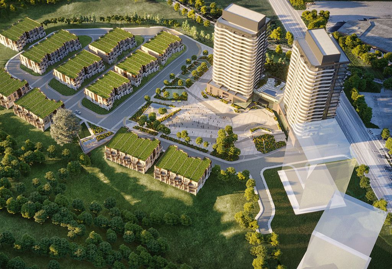

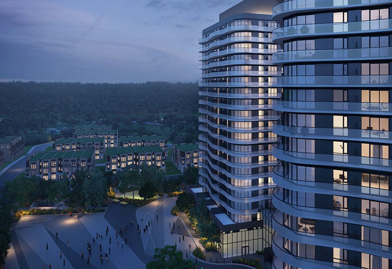
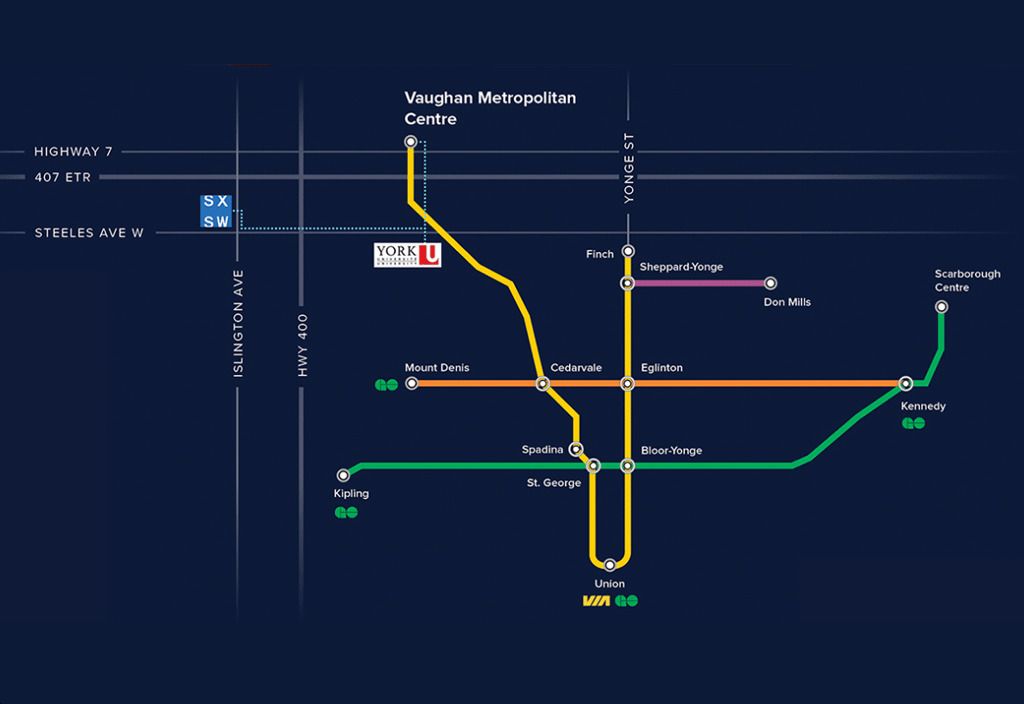
 Properties with this icon are courtesy of
TRREB.
Properties with this icon are courtesy of
TRREB.![]()
*Wow*Absolutely Gorgeous Brand New Modern End-Unit Townhome Built By Primont Homes*Welcome to SXSW, A Stunning New Community Offering Luxury Parkside Living Along The Humber River Where Urban Convenience Meets Natural Tranquility*Exceptional Curb Appeal With Bold Black-Framed Windows, Glass Balcony Railings, Covered Loggia, 2 Car Parking & Direct Garage Access To Mudroom*Fantastic Open Concept Design Boasting 1783 Sq Ft With A Bright & Airy Ambiance Perfect For Entertaining Family & Friends*Gorgeous Gourmet Kitchen Outfitted With Stainless Steel Appliances, Quartz Counters, Custom Backsplash, Centre Island & Breakfast Bar All Flowing Seamlessly Into The Expansive Great Room with Recessed Lighting & Walkout To Private Balcony*Spacious Primary Retreat With Oversized Closet & Upgraded 3 Piece Ensuite Complete with a Quartz Vanity & Glass Shower*Two Additional Generously Sized Bedrooms Offer Large Windows, Ample Closet Space, and Share a Beautiful 4-Piece Guest Bath Including a Second Bedroom With Its Own Private Balcony!*Perfect Spot To Watch The Sunrise With Your Morning Coffee Or Stargaze Under The Sunset With Your Favourite Book or Glass Of Wine!*The Versatile Ground Floor Flex Room Is Ideal For A Work-From-Home Office or Kids Play Area... Let Your Imagination Take The Lead!*Perfect Family Neighbourhood Surrounded by Nature Trails, Parks, and the Humber River, Yet Just Minutes to Highways 400, 407 & 427*Easy Access To TTC Bus Routes and Complimentary Shuttle Service To York University & Seneca @ York For Students to Campus!*Don't Miss This Rare Opportunity to Experience Modern Living in a Nature-Infused Urban Retreat!*Put This Beauty On Your Must-See List Today!*
- HoldoverDays: 90
- Architectural Style: 3-Storey
- Property Type: Residential Freehold
- Property Sub Type: Att/Row/Townhouse
- DirectionFaces: West
- GarageType: Attached
- Directions: NW Corner of Islington/Steeles
- Tax Year: 2025
- ParkingSpaces: 1
- Parking Total: 2
- WashroomsType1: 1
- WashroomsType1Level: Main
- WashroomsType2: 1
- WashroomsType2Level: Third
- WashroomsType3: 1
- WashroomsType3Level: Third
- BedroomsAboveGrade: 3
- Basement: Unfinished
- Cooling: Central Air
- HeatSource: Gas
- HeatType: Forced Air
- LaundryLevel: Main Level
- ConstructionMaterials: Brick
- Exterior Features: Porch
- Roof: Flat
- Sewer: Sewer
- Foundation Details: Poured Concrete
- Parcel Number: 032221294
- LotSizeUnits: Feet
- LotDepth: 47
- LotWidth: 27.1
- PropertyFeatures: Place Of Worship, Public Transit, Rec./Commun.Centre, Park, School, Greenbelt/Conservation
| School Name | Type | Grades | Catchment | Distance |
|---|---|---|---|---|
| {{ item.school_type }} | {{ item.school_grades }} | {{ item.is_catchment? 'In Catchment': '' }} | {{ item.distance }} |

