$895,000
34 Fife Road, Aurora, ON L4G 6Z1
Aurora Grove, Aurora,
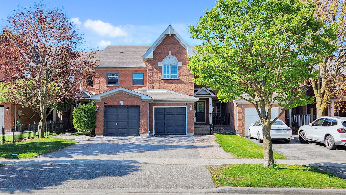
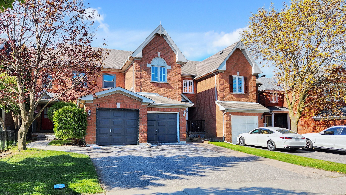
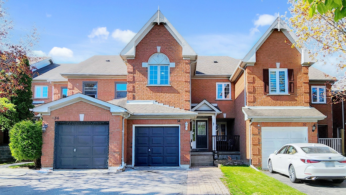
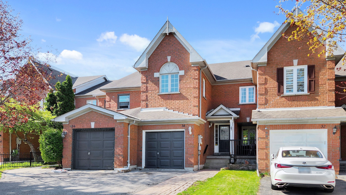
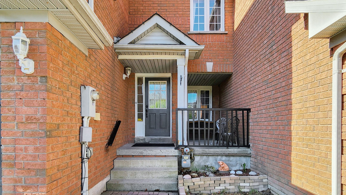
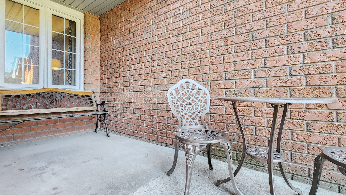
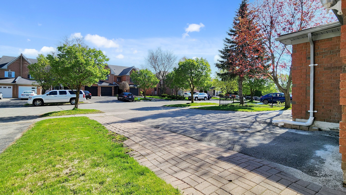
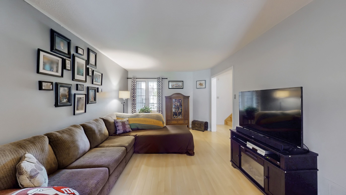
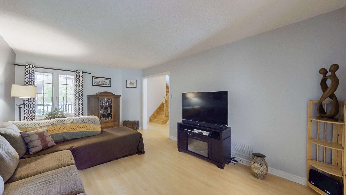
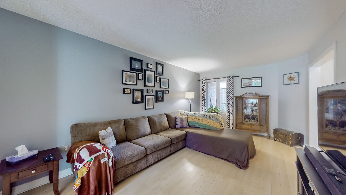
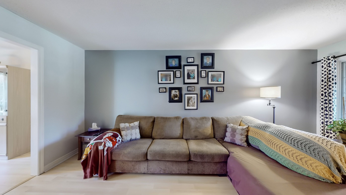
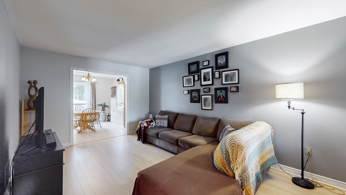
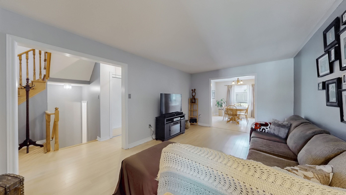
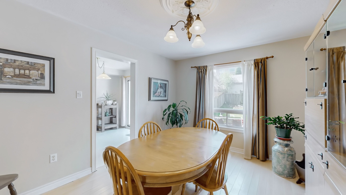
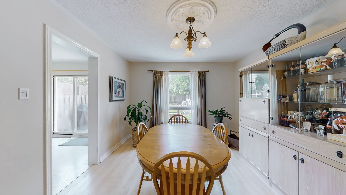
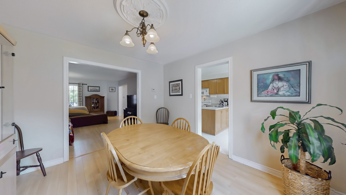
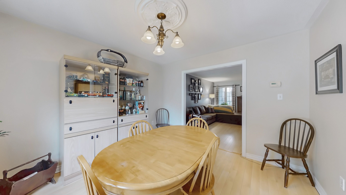
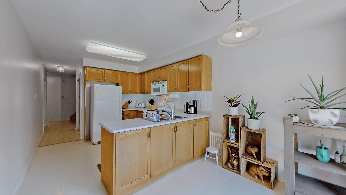
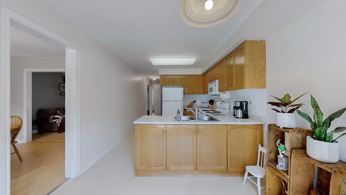
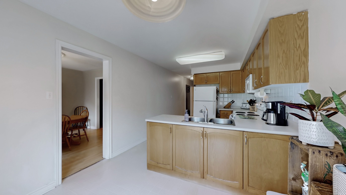
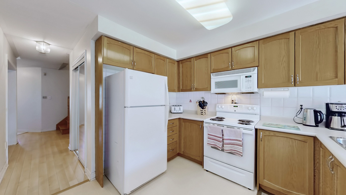
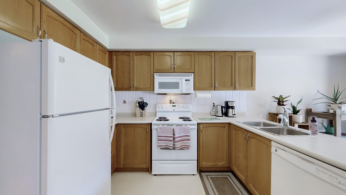
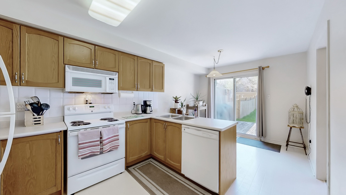
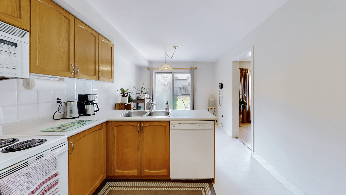
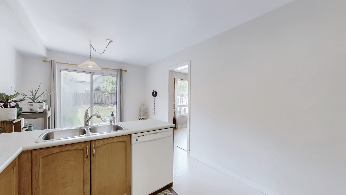
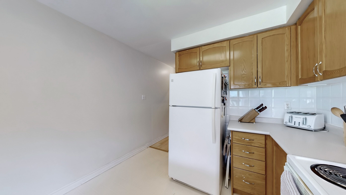
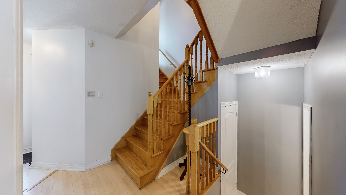
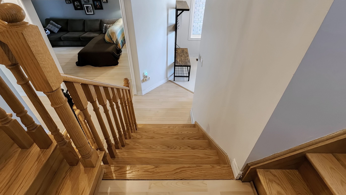
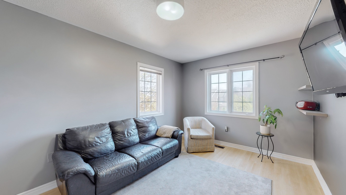
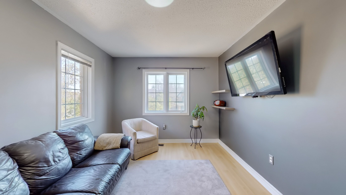
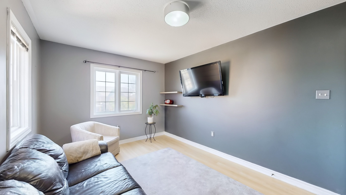
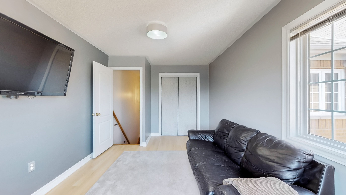
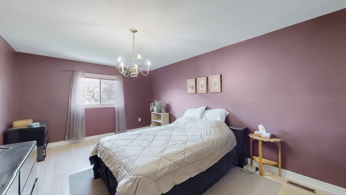

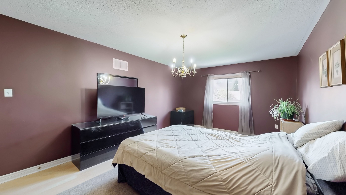
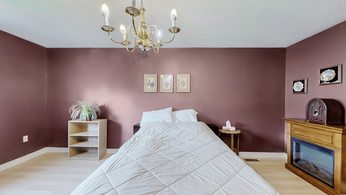
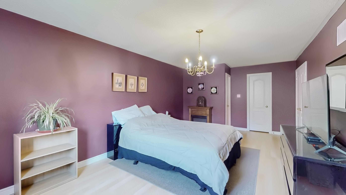
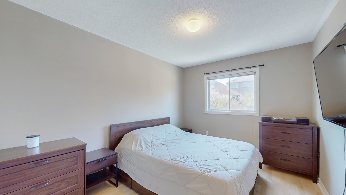
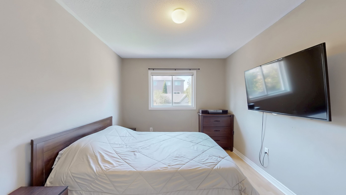
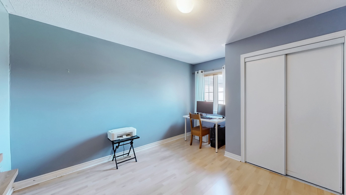
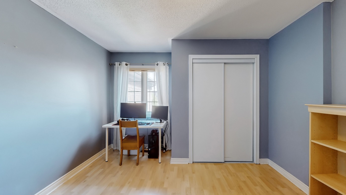
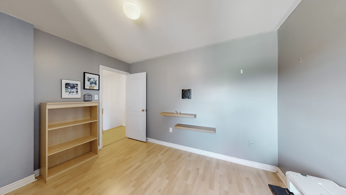
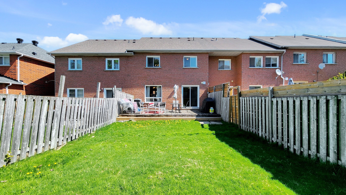
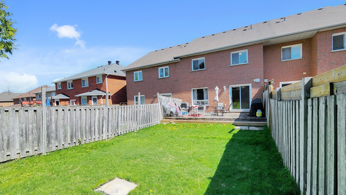
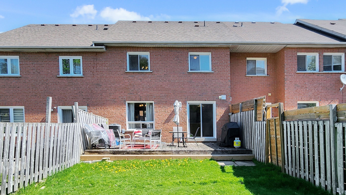
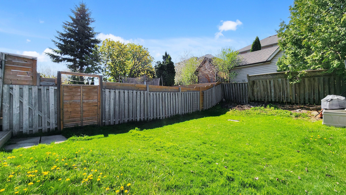
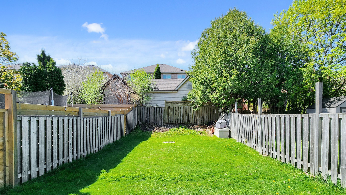
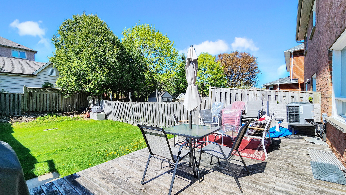
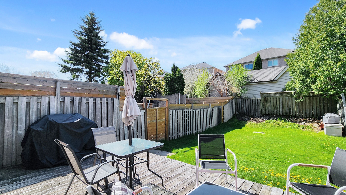
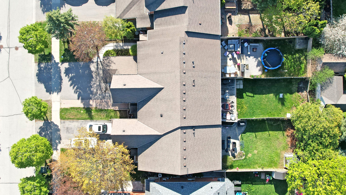
 Properties with this icon are courtesy of
TRREB.
Properties with this icon are courtesy of
TRREB.![]()
Location Location Location, Welcome to 34 Fife Rd. in the highly sought after area in Aurora Grove neighborhood, this 4 Bedroom home offers more than meets the eye. located on a quiet street with easy access to nature trails, Close to Schools, Parks, Walking Trails in beautiful Sheppards Bush, Transit, Shopping, Restaurants, Hwy 404 & More!. The living and dining room provide ample space for entertaining family, friends or just relaxing. The sun filled eat in kitchen has easy access to backyard. Sliding glass doors lead to the backyard and the fenced in yard. The 2nd floor family room was converted to a fourth (4th) bedroom. Home has a Roughed in central Vac system. Come and visit and lets make a deal
- HoldoverDays: 90
- Architectural Style: 2-Storey
- Property Type: Residential Freehold
- Property Sub Type: Att/Row/Townhouse
- DirectionFaces: South
- GarageType: Built-In
- Directions: Bayview to Stone
- Tax Year: 2024
- ParkingSpaces: 3
- Parking Total: 4
- WashroomsType1: 1
- WashroomsType1Level: Flat
- WashroomsType2: 2
- WashroomsType2Level: Second
- BedroomsAboveGrade: 4
- Interior Features: Carpet Free
- Basement: Full, Unfinished
- Cooling: Central Air
- HeatSource: Gas
- HeatType: Forced Air
- ConstructionMaterials: Brick
- Roof: Asphalt Shingle
- Pool Features: None
- Sewer: Sewer
- Foundation Details: Poured Concrete
- LotSizeUnits: Feet
- LotDepth: 139.44
- LotWidth: 22.83
| School Name | Type | Grades | Catchment | Distance |
|---|---|---|---|---|
| {{ item.school_type }} | {{ item.school_grades }} | {{ item.is_catchment? 'In Catchment': '' }} | {{ item.distance }} |

