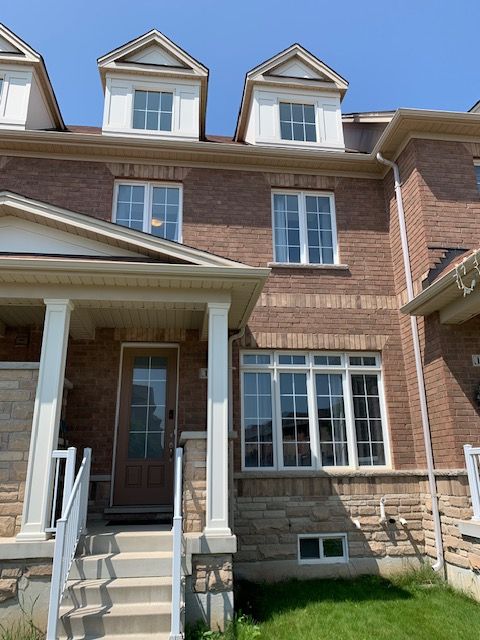$3,395
$5160 William Berczy Boulevard, Markham, ON L6C 0S5
Berczy, Markham,
 Properties with this icon are courtesy of
TRREB.
Properties with this icon are courtesy of
TRREB.![]()
Bright and spacious 3-bedroom, 2.5 bathroom home with just under 2,000 sq ft of living space, located in one of Markhams most sought-after neighborhoods between Kennedy Rd and 16th Avenue. ?? Property Features: - Move-in ready with upgraded hardwood floors - 9 ft ceilings throughout main living areas - Granite kitchen countertops - Generous split living and family rooms - Large windows provide plenty of natural light ?? Exceptional Location: - Minutes to GO Train, Viva Transit, Loblaws, T&T Supermarket, and Markville Mall - Zoned for top-ranking schools: Pierre Elliott Trudeau High School and Beckett Farm Public School - Walking distance to parks and nature trails - Close to Unionville Montessori Private School (First and Last month Rent Required), Income verification and references required upon lease signing Perfect for families or professionals seeking a well-maintained home in a convenient, family-friendly neighborhood. UTILITIES EXTRA.
- HoldoverDays: 30
- Architectural Style: 2-Storey
- Property Type: Residential Freehold
- Property Sub Type: Att/Row/Townhouse
- DirectionFaces: East
- GarageType: Attached
- Directions: Kennedy and 16th ave.
- Parking Features: Available
- ParkingSpaces: 1
- Parking Total: 2
- WashroomsType1: 1
- WashroomsType1Level: Second
- WashroomsType2: 1
- WashroomsType2Level: Second
- WashroomsType3: 1
- WashroomsType3Level: Ground
- BedroomsAboveGrade: 3
- Interior Features: Auto Garage Door Remote, On Demand Water Heater, Rough-In Bath, Water Meter
- Basement: Unfinished
- Cooling: Central Air
- HeatSource: Gas
- HeatType: Forced Air
- ConstructionMaterials: Brick
- Roof: Asphalt Shingle
- Pool Features: None
- Sewer: None
- Foundation Details: Concrete
- LotSizeUnits: Feet
- LotDepth: 98.65
- LotWidth: 20.01
| School Name | Type | Grades | Catchment | Distance |
|---|---|---|---|---|
| {{ item.school_type }} | {{ item.school_grades }} | {{ item.is_catchment? 'In Catchment': '' }} | {{ item.distance }} |


