$3,400
46 Herman Gilroy Lane, Markham, ON L6C 3L7
Angus Glen, Markham,
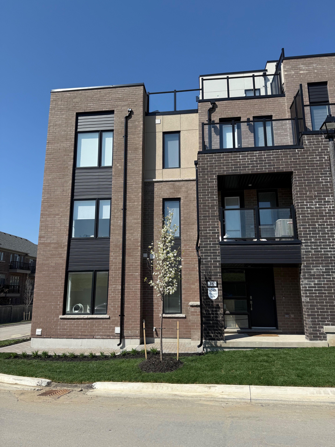
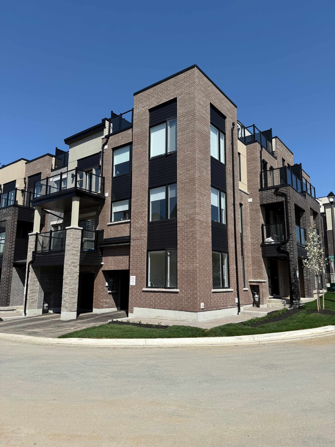

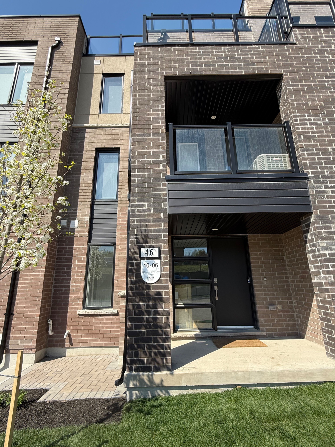
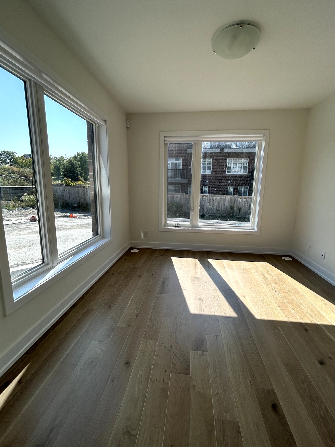
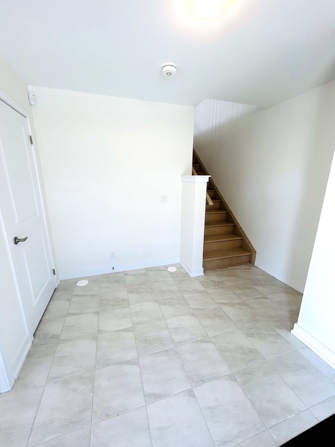

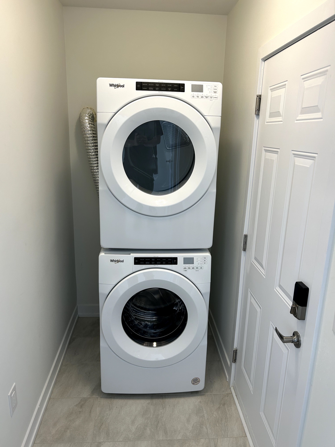

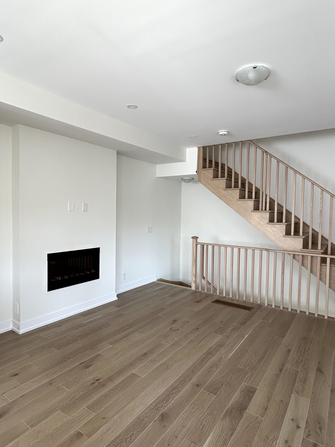
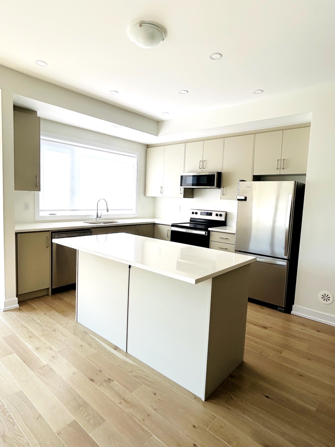
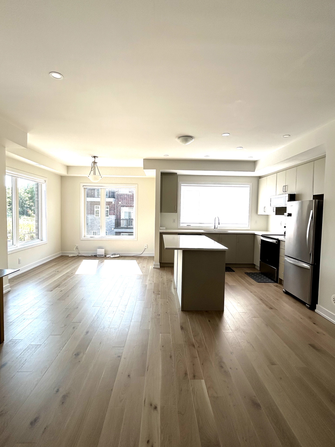
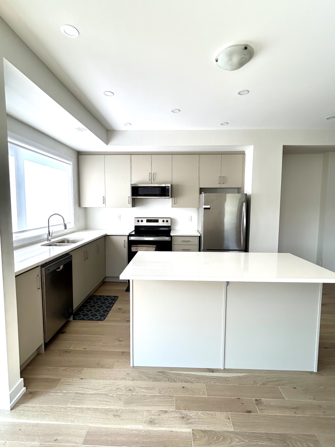
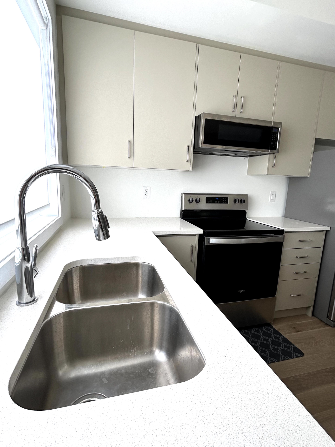
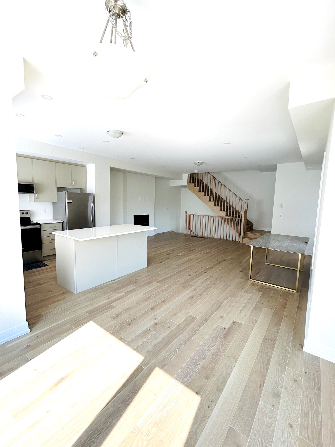
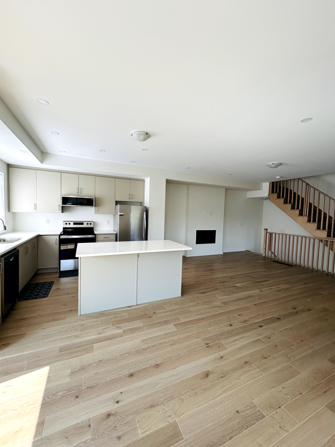
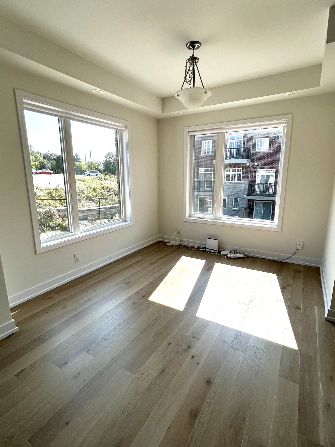
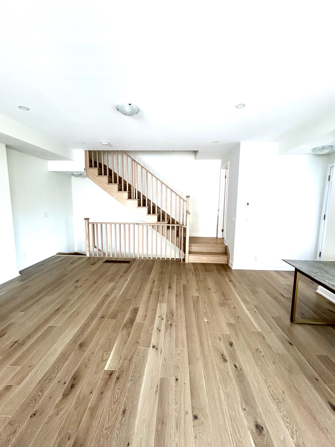
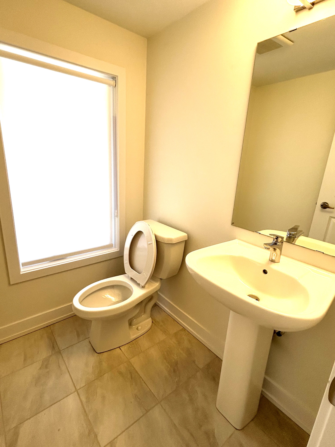
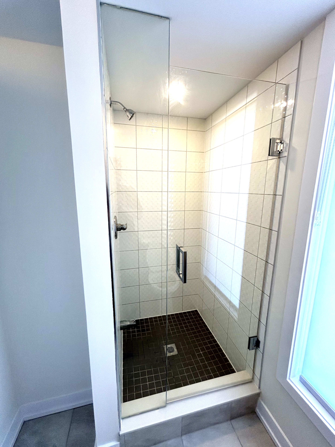

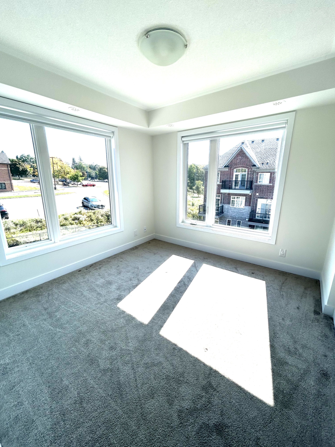

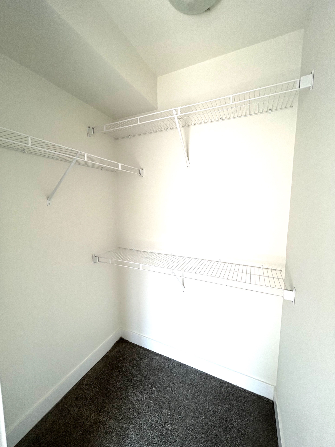
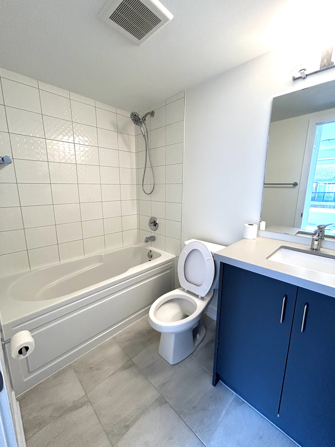
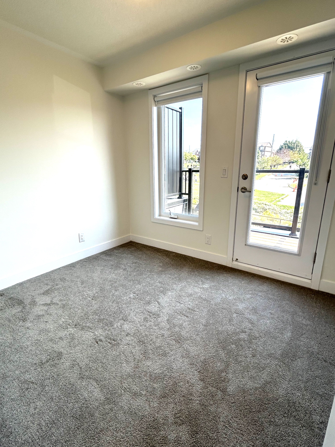

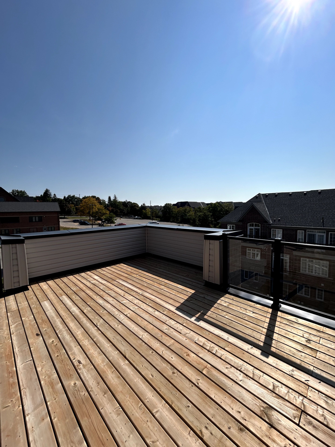

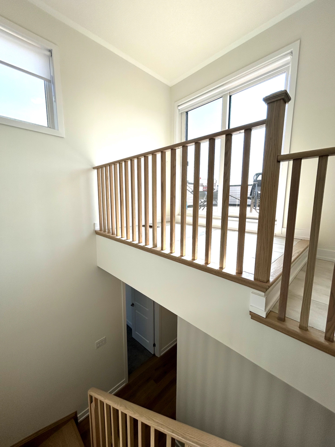
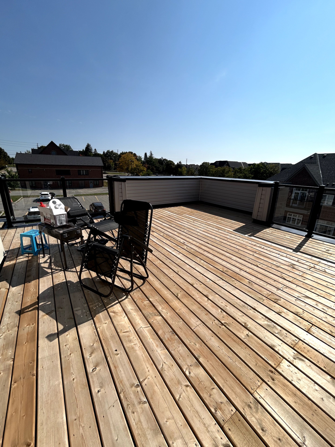
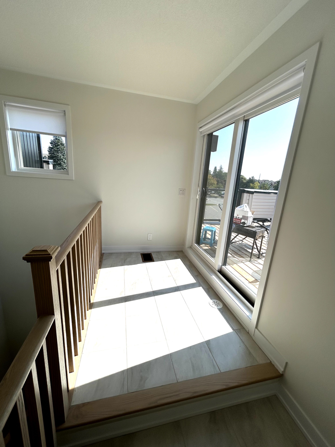
 Properties with this icon are courtesy of
TRREB.
Properties with this icon are courtesy of
TRREB.![]()
Bright and spacious, this newly built end-unit townhome by Minto offers 3 well-appointed bedrooms and is nestled in the highly sought-after Angus Glen community. The functional layout features a sleek, modern kitchen and a generous living room, distinct from the dining area, with walkout access to a balconyideal for relaxing or entertaining.The ground floor includes a dedicated office or study space, perfect for working from home with ease and privacy. Upstairs, the primary bedroom boasts a walk-in closet and a private ensuite, while the second bedroom features its own balconyoffering a quiet spot to enjoy fresh air at any time. All three sun-filled bedrooms come with large windows that let in plenty of natural light.At the top, a private rooftop terrace expands your living space and provides the perfect setting for hosting family and friends. Upgrades throughout the home enhance both comfort and style. Enjoy direct access to the garage, plus additional storage in the unfinished basement. Top rated school: Pierre Elliot Trudeau High School.
- HoldoverDays: 90
- Architectural Style: 3-Storey
- Property Type: Residential Freehold
- Property Sub Type: Att/Row/Townhouse
- DirectionFaces: West
- GarageType: Attached
- Directions: Kennedy Rd/ Wilfred Murrison
- ParkingSpaces: 1
- Parking Total: 2
- WashroomsType1: 1
- WashroomsType1Level: Second
- WashroomsType2: 1
- WashroomsType2Level: Third
- WashroomsType3: 1
- WashroomsType3Level: Third
- BedroomsAboveGrade: 3
- BedroomsBelowGrade: 1
- Interior Features: Storage, Water Heater
- Basement: Unfinished
- Cooling: Central Air
- HeatSource: Gas
- HeatType: Forced Air
- ConstructionMaterials: Brick
- Roof: Flat
- Pool Features: None
- Sewer: Sewer
- Foundation Details: Concrete
- Parcel Number: 030582748
| School Name | Type | Grades | Catchment | Distance |
|---|---|---|---|---|
| {{ item.school_type }} | {{ item.school_grades }} | {{ item.is_catchment? 'In Catchment': '' }} | {{ item.distance }} |

