$1,068,000
41 South Unionville Avenue, Markham, ON L3R 5R6
Village Green-South Unionville, Markham,
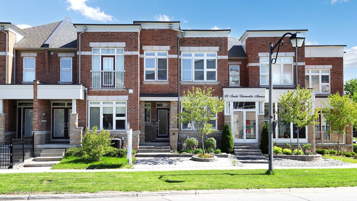
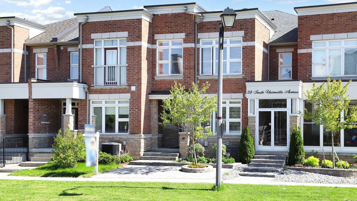
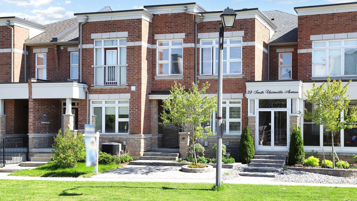
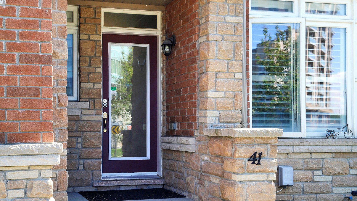
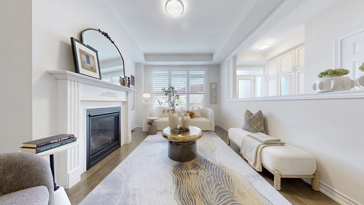
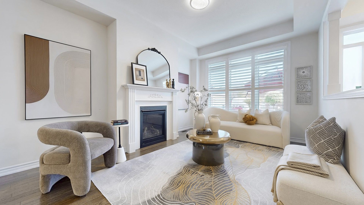
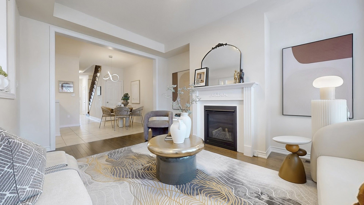
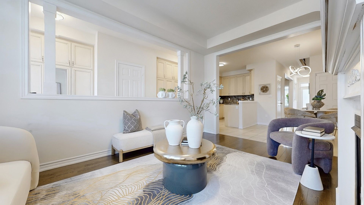
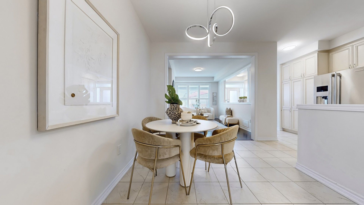
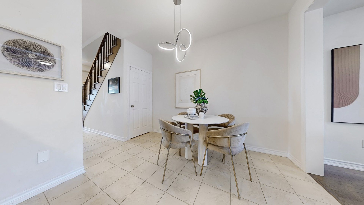
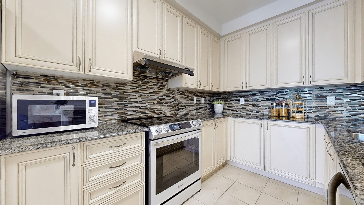
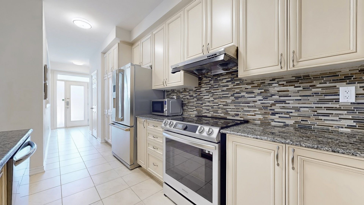
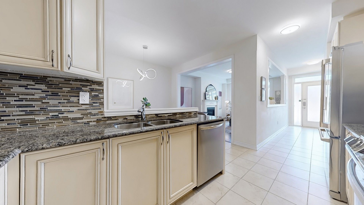
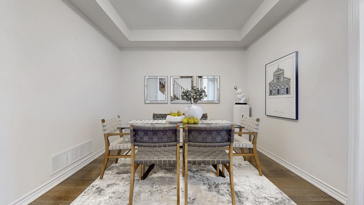
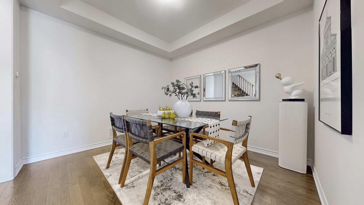
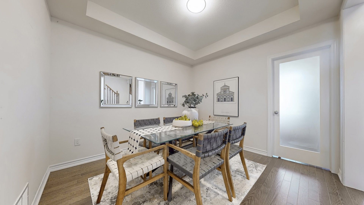
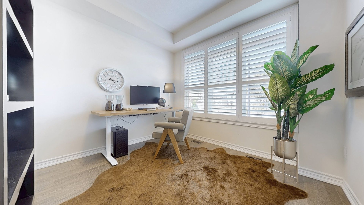
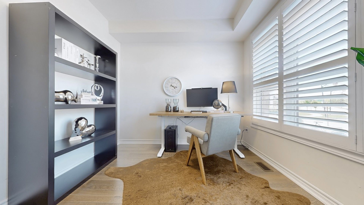
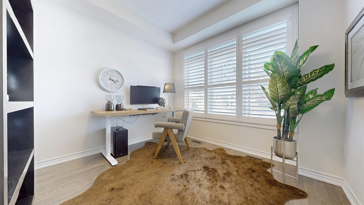
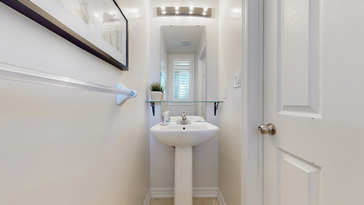
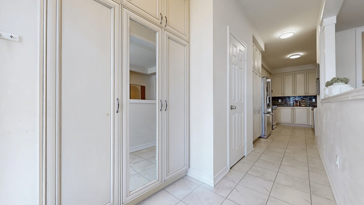
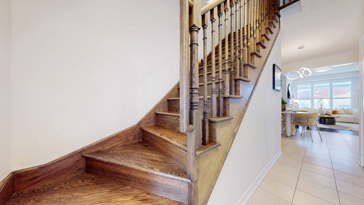
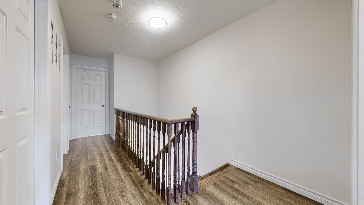
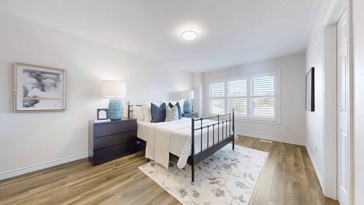
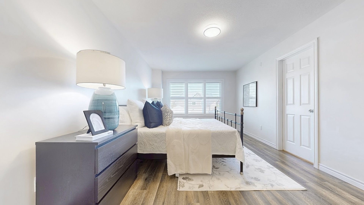
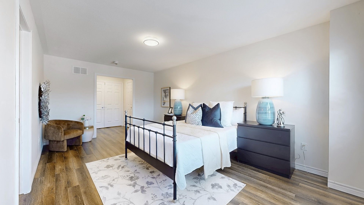

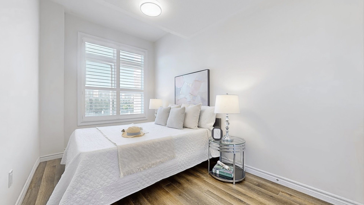
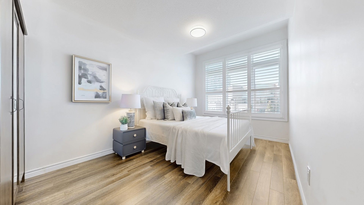
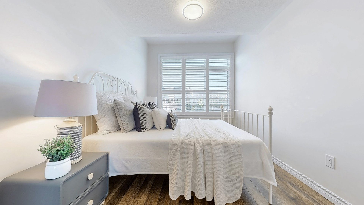
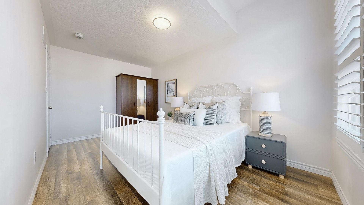
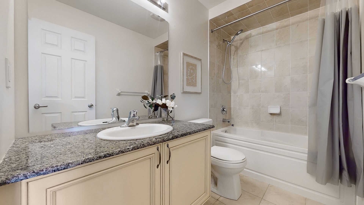
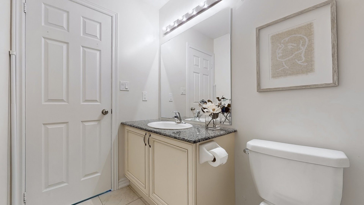
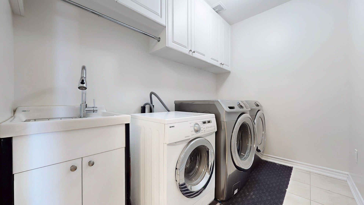
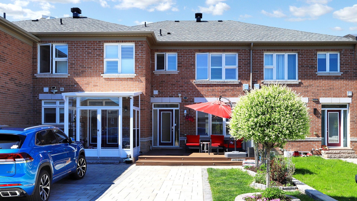
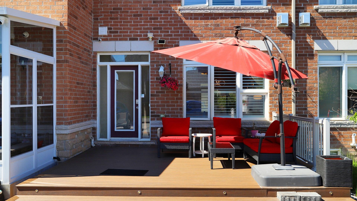
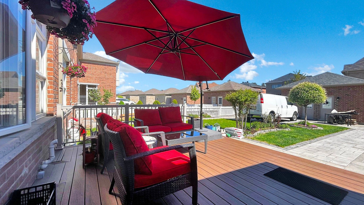
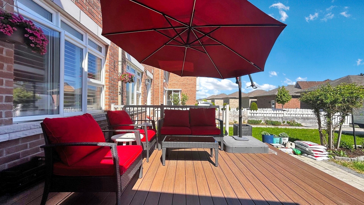
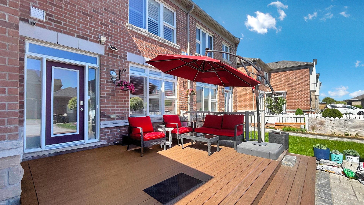
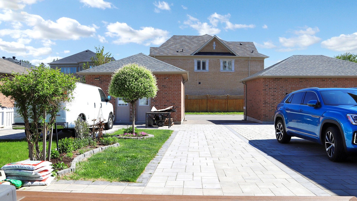
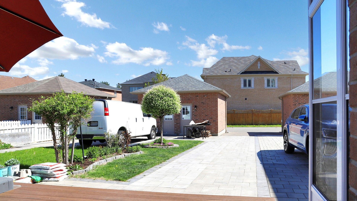
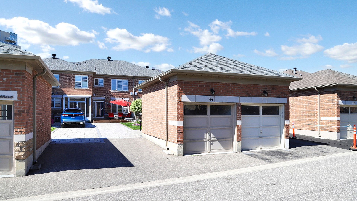
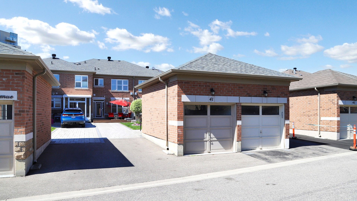
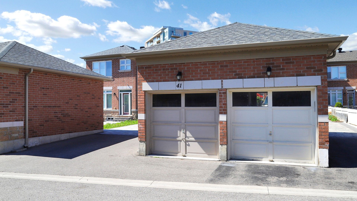
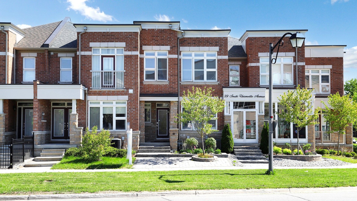
 Properties with this icon are courtesy of
TRREB.
Properties with this icon are courtesy of
TRREB.![]()
South Unionville Townhouse Gem For Yours To Discover!!!Very Rare Found Super Functional Townhouse With Close To 1900 Sqft Situated Within Steps From T&T LongHam Square Facing Park One Of Newest In The Neighborhood With Just 8 Years Old. Open Concept Kitchen With Elegant Antique White Custom Cabinets Gives Plenty Of Storage For Your Favorite Condiments And Spices. Extra Large Master Can Be Repurposed To Have A Sitting Area Or Served As Nursery Room With TWO Large Closets. A Spacious Room With Huge Window On Ground To Allow The Flexibility Of An Extra Bedroom Or Office. Enjoy The Extra Deep Backyard That Stretches All The Way To The Back Laneway With No Immediate Neighbour And Interlocked Driveway With 5 Parking Spaces Including A Detached Garage. High Demanded Top Ranked School Zone Sorrounded With Tons Of Greenspace! Close Proximity To All Amenities Including T& T Supermarket, York U, Go Station, DT Markham; Cineplex Panam Centre, Ymca, Restaurants, 407, Markville Mall And Much Much More...
- Architectural Style: 2-Storey
- Property Type: Residential Freehold
- Property Sub Type: Att/Row/Townhouse
- DirectionFaces: South
- GarageType: Detached
- Directions: S
- Tax Year: 2025
- Parking Features: Lane
- ParkingSpaces: 4
- Parking Total: 5
- WashroomsType1: 1
- WashroomsType2: 1
- WashroomsType3: 1
- BedroomsAboveGrade: 3
- BedroomsBelowGrade: 1
- Interior Features: Other
- Basement: Full, Unfinished
- Cooling: Central Air
- HeatSource: Gas
- HeatType: Forced Air
- LaundryLevel: Upper Level
- ConstructionMaterials: Brick
- Roof: Shingles
- Sewer: Sewer
- Foundation Details: Other
- LotSizeUnits: Feet
- LotDepth: 137.3
- LotWidth: 18.74
| School Name | Type | Grades | Catchment | Distance |
|---|---|---|---|---|
| {{ item.school_type }} | {{ item.school_grades }} | {{ item.is_catchment? 'In Catchment': '' }} | {{ item.distance }} |

