$1,079,900
29 Flower Garden Trail, Whitchurch-Stouffville, ON L4A 4V4
Stouffville, Whitchurch-Stouffville,
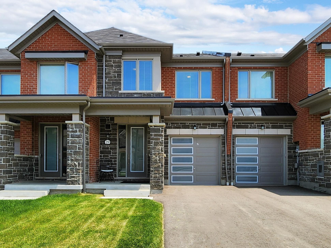
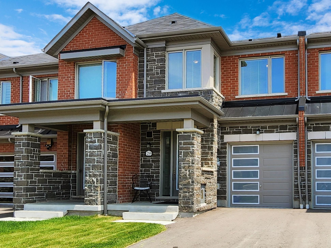
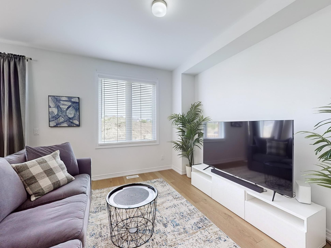
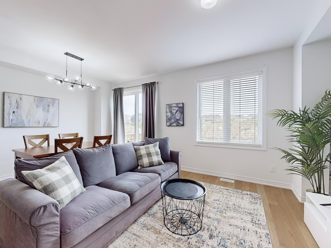
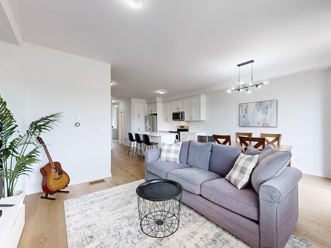
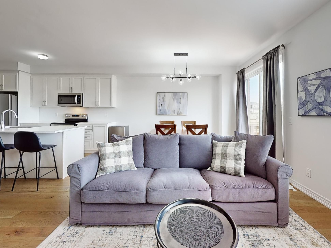
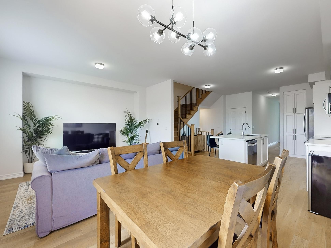
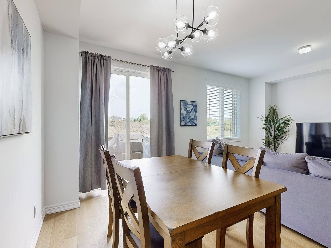
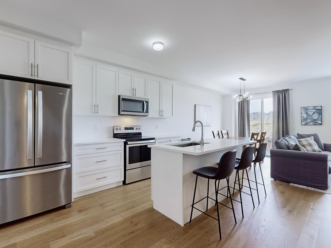
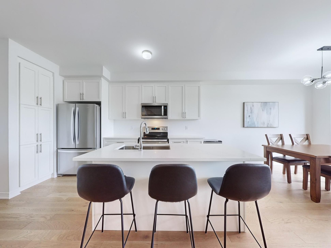
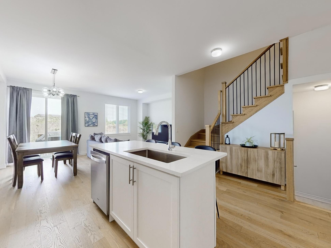
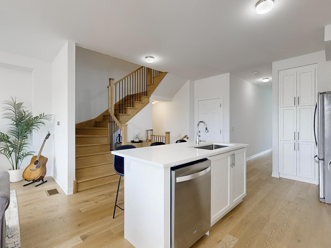
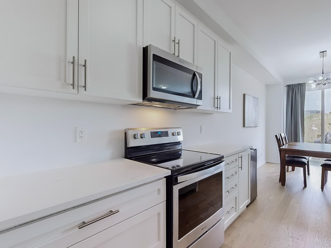
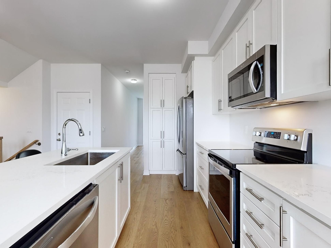
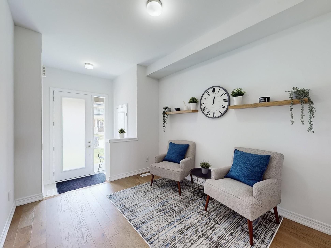
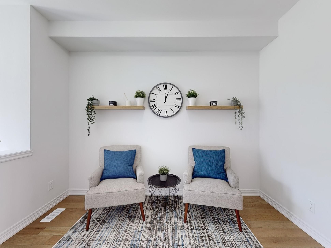

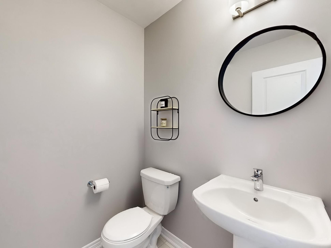
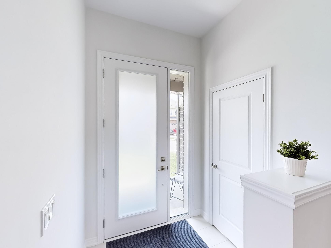
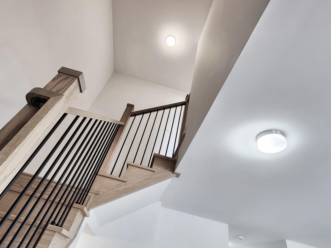
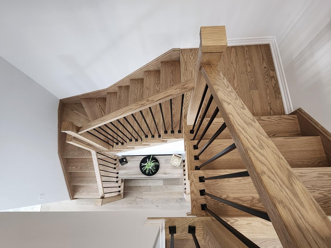

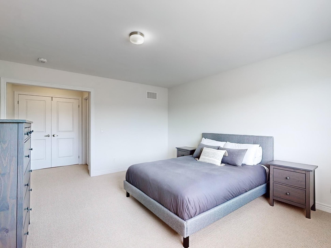
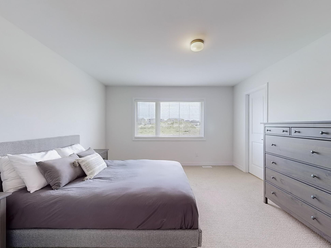
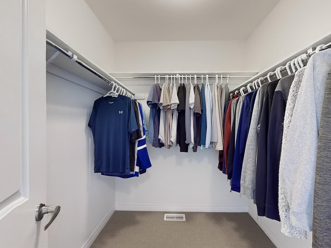
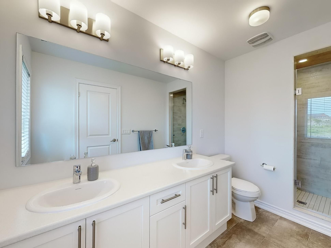
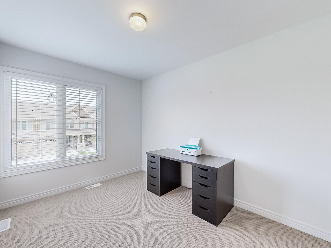
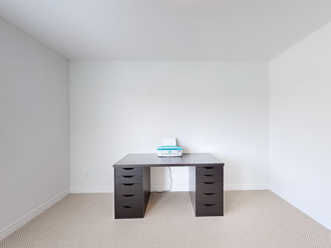
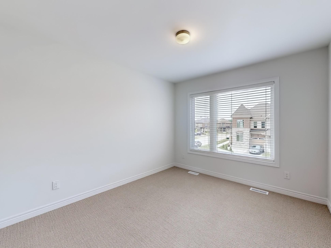
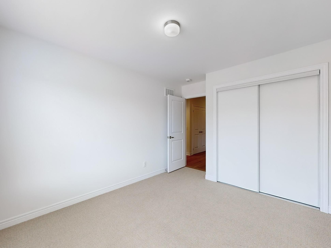
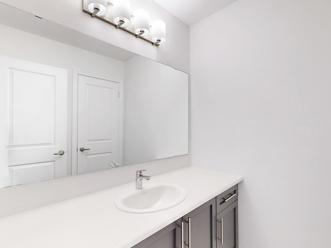
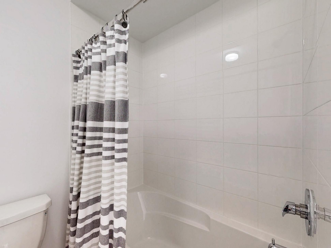
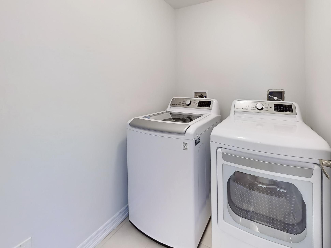
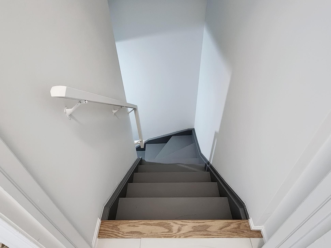
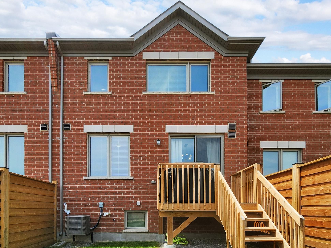
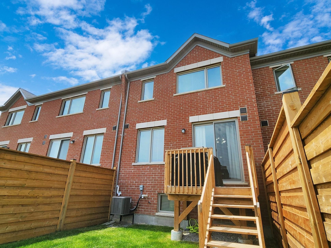
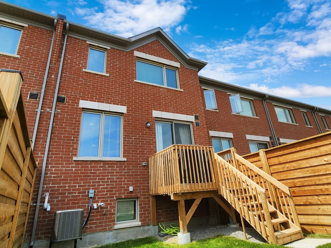
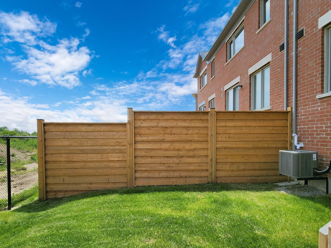
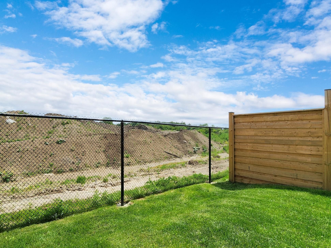
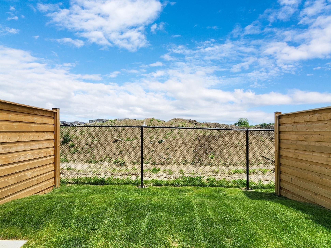
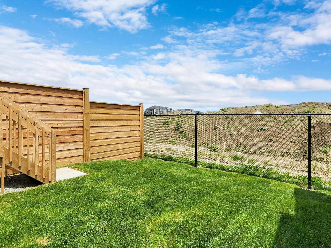
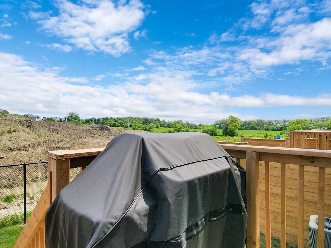
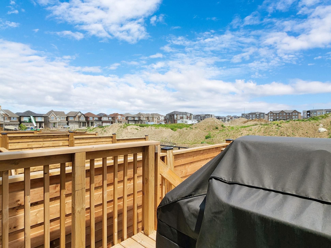
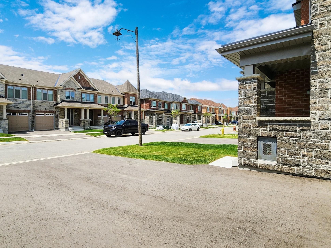
 Properties with this icon are courtesy of
TRREB.
Properties with this icon are courtesy of
TRREB.![]()
Premium 3 Year Old Townhouse With Custom Luxury Finishes. Bright And Spacious, Large Windows Infuse Home With Natural Light. Open Concept, Extremely Functional Layout With Tons Of Upgrades! Upgraded Kitchen With Stainless Steel Appliances, Built-in Microwave, Upgraded Countertops, Island With Breakfast Bar. Hardwood Floors Throughout Main. Large Front Foyer Leads into an Extra Office Area/Living Space. Hardwood Staircase & Metal Pickets. Nestled In A Brand New Community "Trailways" Steps To Beautiful Nature Trails for Walking, Hiking, Biking that Connect to the Rouge River Trail System. Don't Miss This One Of A Kind, Gorgeous Home Located In A Quiet And Family Friendly Neighbourhood.Short Commute to 2 Stouffville GO Stations, HWY's 407 & 404. Parks, Kids Play Areas, Splash Pads all Only a Short Walk Away for Your Children to Enjoy This Summer. Great School District with Both Public and High Schools Close by.
- HoldoverDays: 120
- Architectural Style: 2-Storey
- Property Type: Residential Freehold
- Property Sub Type: Att/Row/Townhouse
- DirectionFaces: East
- GarageType: Attached
- Directions: Tenth and Hoover Park area
- Tax Year: 2024
- Parking Features: Private
- ParkingSpaces: 2
- Parking Total: 3
- WashroomsType1: 1
- WashroomsType1Level: Ground
- WashroomsType2: 1
- WashroomsType2Level: Second
- WashroomsType3: 1
- WashroomsType3Level: Second
- BedroomsAboveGrade: 3
- Basement: Unfinished
- Cooling: Central Air
- HeatSource: Gas
- HeatType: Forced Air
- ConstructionMaterials: Brick
- Roof: Asphalt Shingle
- Sewer: Sewer
- Foundation Details: Poured Concrete
- LotSizeUnits: Feet
- LotDepth: 91.9
- LotWidth: 20
| School Name | Type | Grades | Catchment | Distance |
|---|---|---|---|---|
| {{ item.school_type }} | {{ item.school_grades }} | {{ item.is_catchment? 'In Catchment': '' }} | {{ item.distance }} |

