$1,082,000
69 Ness Drive, Richmond Hill, ON L4S 0K5
Rural Richmond Hill, Richmond Hill,
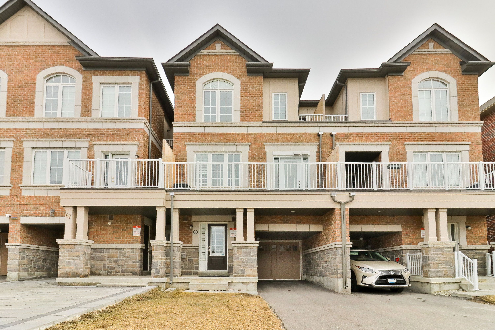
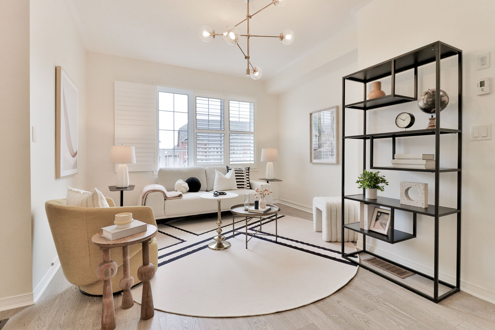
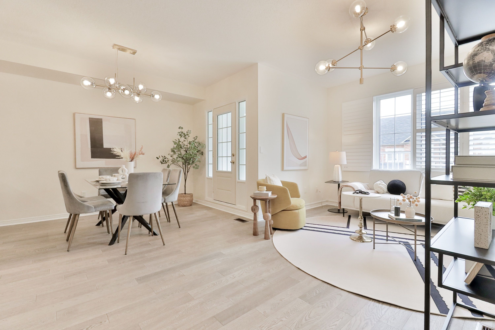

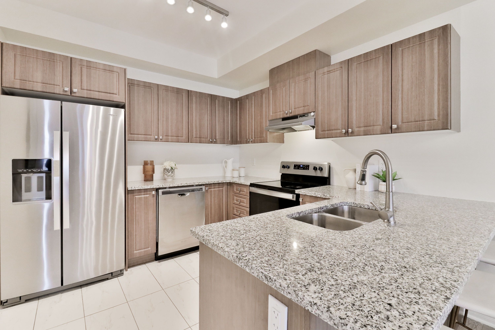
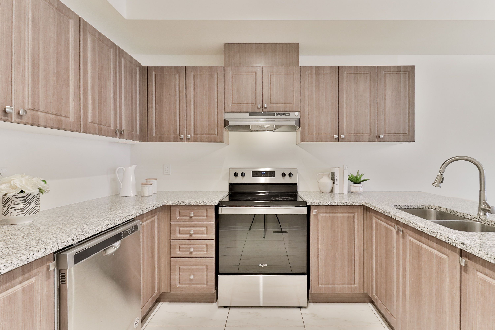
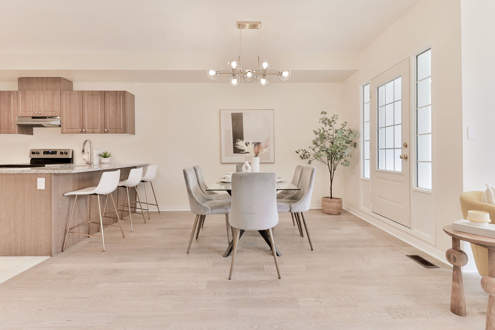
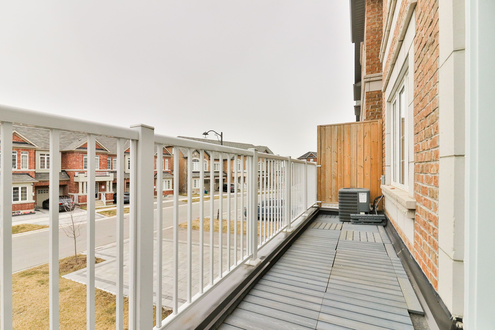
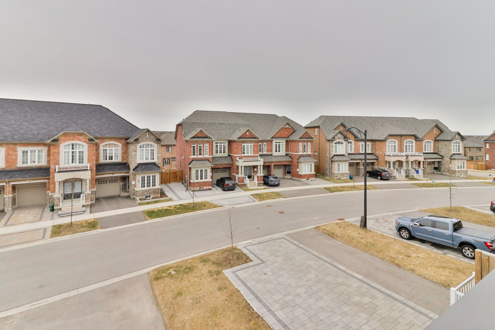
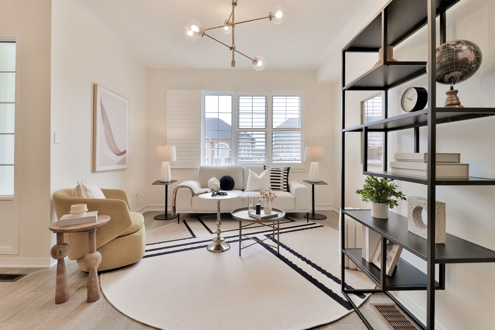
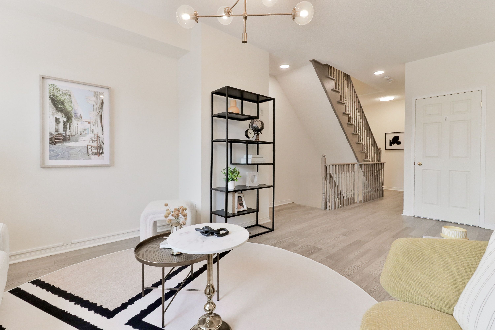
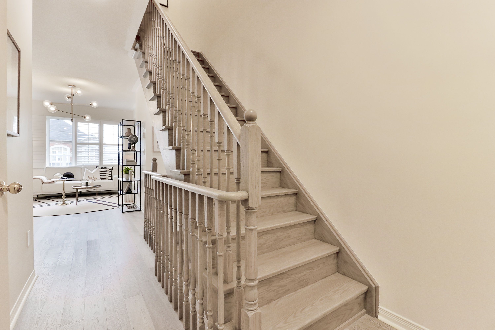
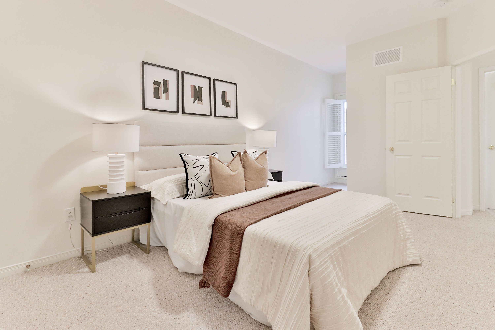
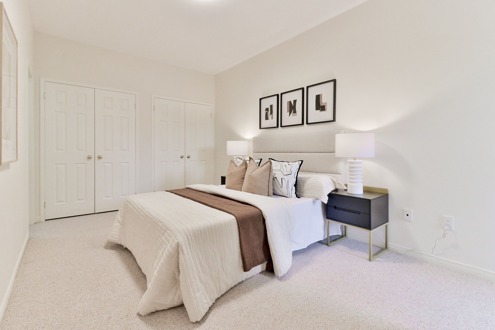
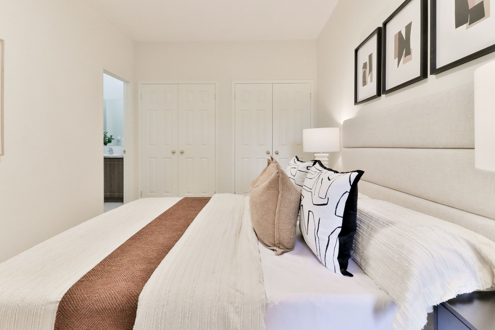
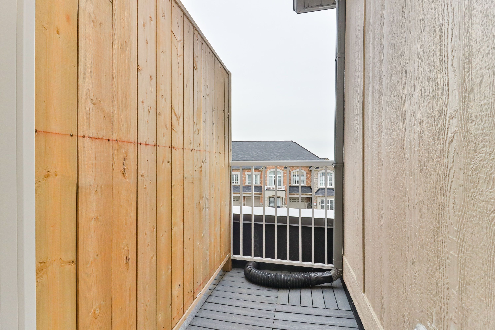
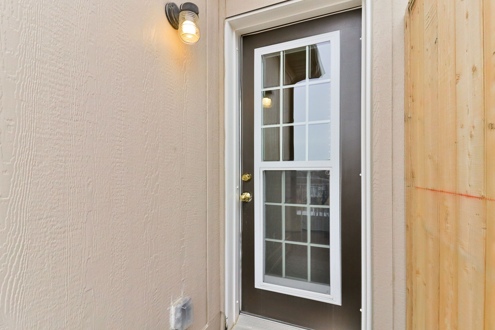

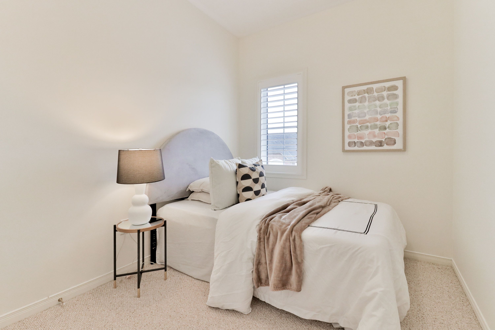

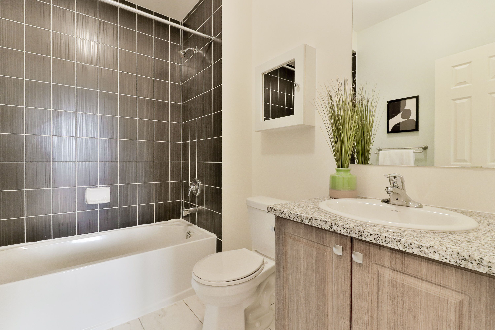
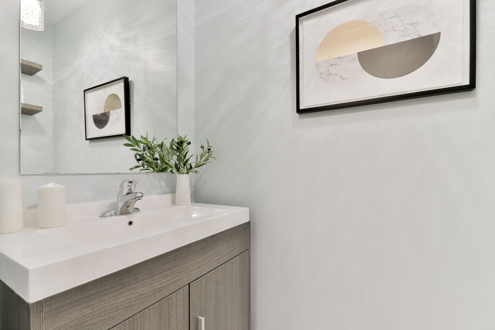
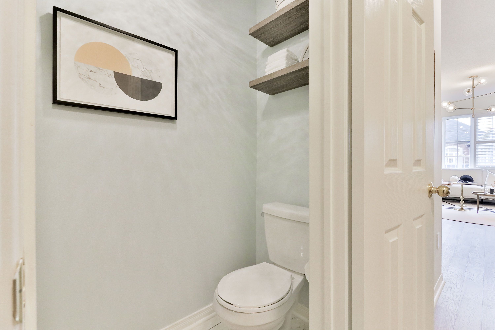

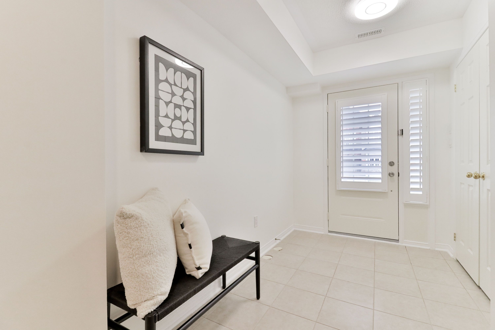
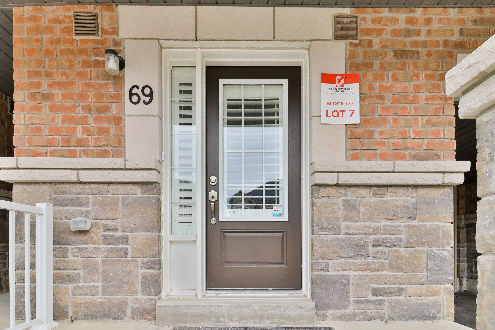
 Properties with this icon are courtesy of
TRREB.
Properties with this icon are courtesy of
TRREB.![]()
Sun-filled 3 bedroom / 3 bath freehold townhouse at Richmond Green Community. Enjoy gatherings in the generously sized living and dining area graced by large windows treated with luxurious California shutters. Expansive 9 foot ceiling on 2nd & 3rd floor. Contemporary kitchen stainless steel appliances, premium granite countertop, breakfast bar. Extra long driveway, park up to 3 cars. In catchment area of top ranking schools Thornlea Secondary French Immersion (20/746) & Richmond Green Secondary (77/746). Steps to Richmond Green Park. Surrounded by amenities: Costco, Home Depot, Staples, restaurants, banks. Hwy 404 around the corner.
- HoldoverDays: 90
- Architectural Style: 3-Storey
- Property Type: Residential Freehold
- Property Sub Type: Att/Row/Townhouse
- DirectionFaces: South
- GarageType: Built-In
- Directions: West of Leslie & North of Elgin Mills
- Tax Year: 2025
- Parking Features: Private
- ParkingSpaces: 4
- Parking Total: 5
- WashroomsType1: 1
- WashroomsType1Level: Main
- WashroomsType2: 1
- WashroomsType2Level: Upper
- WashroomsType3: 1
- WashroomsType3Level: Upper
- BedroomsAboveGrade: 3
- Interior Features: Other
- Cooling: Central Air
- HeatSource: Gas
- HeatType: Forced Air
- LaundryLevel: Main Level
- ConstructionMaterials: Brick
- Roof: Asphalt Shingle
- Sewer: Sewer
- Foundation Details: Slab
- Lot Features: Irregular Lot
- LotSizeUnits: Feet
- LotDepth: 65.63
- LotWidth: 21.06
- PropertyFeatures: Park, Public Transit, School
| School Name | Type | Grades | Catchment | Distance |
|---|---|---|---|---|
| {{ item.school_type }} | {{ item.school_grades }} | {{ item.is_catchment? 'In Catchment': '' }} | {{ item.distance }} |

