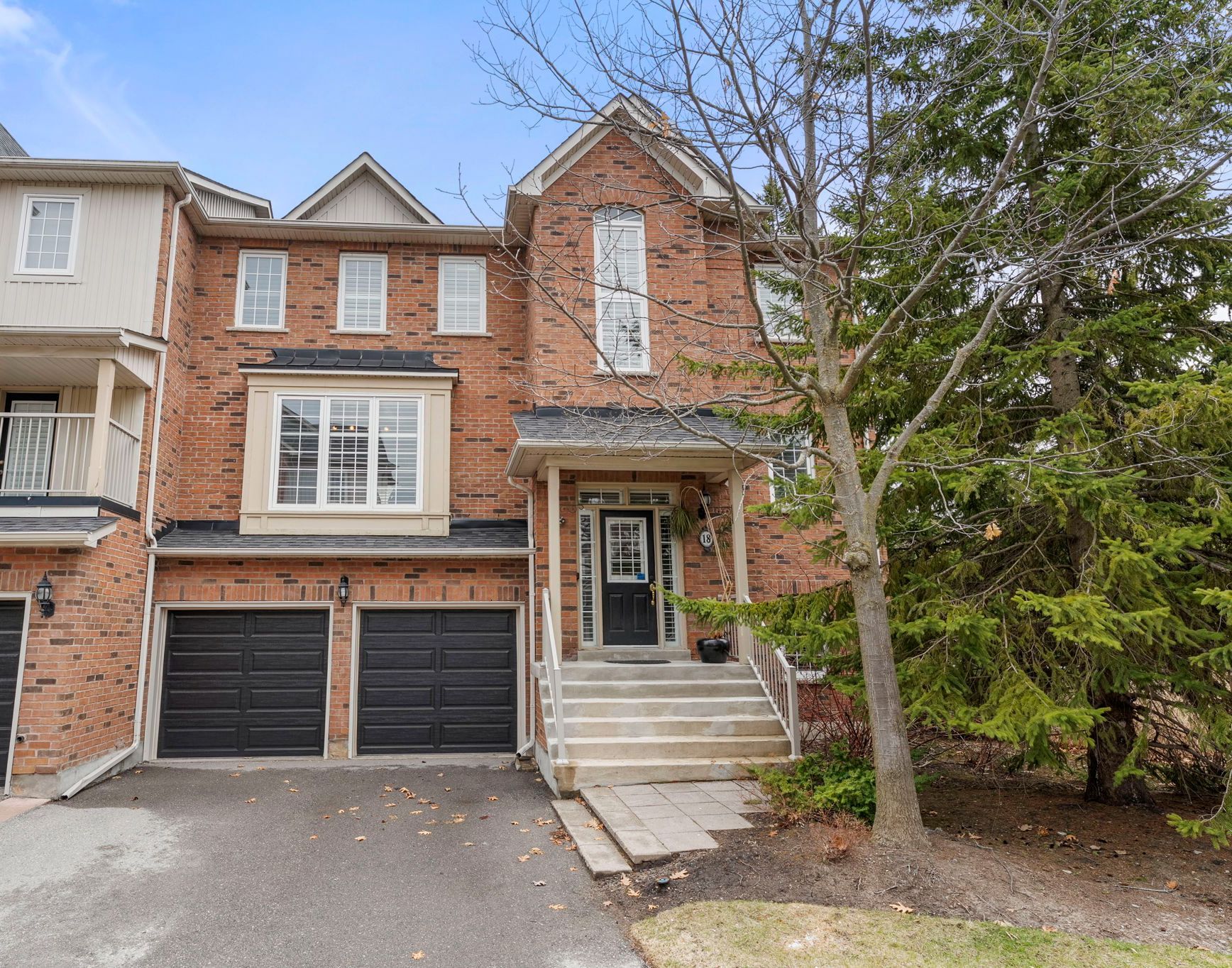$1,138,000
#18 - 100 Elgin Mills Road, Richmond Hill, ON L4C 0R8
Westbrook, Richmond Hill,










































 Properties with this icon are courtesy of
TRREB.
Properties with this icon are courtesy of
TRREB.![]()
Welcome To 18-100 Elgin Mills Rd W A Stunning, Rarely Offered Executive End-Unit Townhouse In The Highly Sought-After Westbrook Community! This Was The Original Model Suite And Showcases Over $50K In Upgrades. Thoughtfully Designed With 3,137 Sq Ft Of Finished Living Space, This Impeccably Maintained Home Offers Comfort, Luxury, And Functionality In One Of Richmond Hills Most Desirable Neighbourhoods. Step Inside To Find An Open Concept Layout Featuring Oak Hardwood Floors And Stairs, 9 Ceilings, A Custom-Built Library, And A Wow-Worthy Fireplace Mantle. The Eat-In Kitchen Is Beautifully Upgraded With A Designer Backsplash, Premium Sink And Faucet, And Stainless Steel Appliances, Flowing Out To An Oversized Deck With Serene Ravine Views The Perfect Setting For Morning Coffee Or Evening Unwinding. Additional Upgrades Include: All Lighting Fixtures, Bathroom Glass Doors, Faucets, Toilets, Upgraded Electrical Outlets And Wall Switches, Stylish Door Knobs And Handles, And A Whole-Home Surge Protector For Peace Of Mind. Upstairs, The Oversized Primary Bedroom Features A Private Ensuite, While Two Additional Bedrooms Provide Ample Space For Family Or Guests. The Fully Finished Walk-Out Lower Level Opens To A Private Patio And Tree-Lined Yard Perfect As An In-Law Suite, Rec Room, Gym, Or Office, With A Rough-In For Another Bathroom. Located In A Quiet, Nature-Integrated Community Of Just 52 Exclusive Homes, This Rare Offering Includes A Double Car Garage And Driveway Parking For Four Vehicles. Minutes To Yonge St., Shops, Transit, Parks, Trails, And Top-Rated Schools Like St. Theresa Of Lisieux And Richmond Hill High School. Furniture Is Negotiable.
- HoldoverDays: 120
- Architectural Style: 2-Storey
- Property Type: Residential Condo & Other
- Property Sub Type: Condo Townhouse
- GarageType: Built-In
- Directions: Yonge St & Elgin Mills Rd W
- Tax Year: 2025
- Parking Features: Private
- ParkingSpaces: 2
- Parking Total: 4
- WashroomsType1: 1
- WashroomsType1Level: Main
- WashroomsType2: 1
- WashroomsType2Level: Second
- WashroomsType3: 1
- WashroomsType3Level: Second
- BedroomsAboveGrade: 3
- Fireplaces Total: 1
- Interior Features: Auto Garage Door Remote, Central Vacuum, Rough-In Bath, Storage, Ventilation System
- Basement: Finished with Walk-Out
- Cooling: Central Air
- HeatSource: Gas
- HeatType: Forced Air
- LaundryLevel: Main Level
- ConstructionMaterials: Brick
- Exterior Features: Deck, Landscaped, Patio, Porch
- Roof: Asphalt Shingle
- Foundation Details: Concrete Block
- Topography: Flat, Wooded/Treed
- Parcel Number: 295170018
- PropertyFeatures: Arts Centre, Cul de Sac/Dead End, Library, Park, Public Transit, School
| School Name | Type | Grades | Catchment | Distance |
|---|---|---|---|---|
| {{ item.school_type }} | {{ item.school_grades }} | {{ item.is_catchment? 'In Catchment': '' }} | {{ item.distance }} |



















































