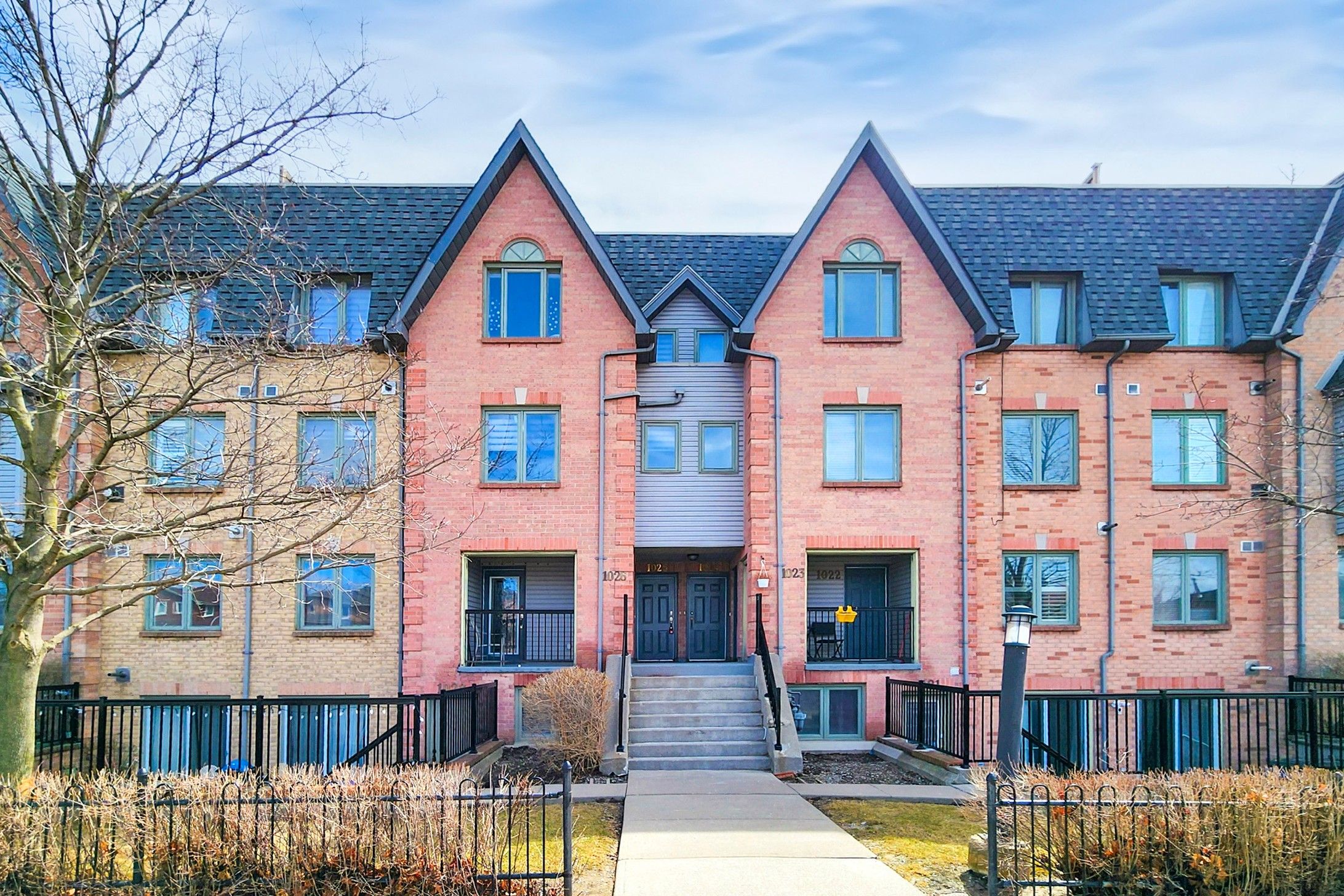$759,000
#1025 - 75 Weldrick Road, Richmond Hill, ON L4C 0H9
Observatory, Richmond Hill,



























 Properties with this icon are courtesy of
TRREB.
Properties with this icon are courtesy of
TRREB.![]()
Welcome To This Sun-Filled, Beautifully Maintained 3-Bedroom, 3-Bathroom Modern Condo TownhouseIn The Highly Sought-After Observatory Community Of Richmond Hill. This Bright And Airy HomeFeatures An Open-Concept Layout, With South-Facing Windows That Flood The Space With NaturalLight All Day Long. Hardwood Flooring Throughout, Fresh Paint, And California Shutters AddWarmth And Elegance Throughout The Home. Enjoy A Stylish Kitchen With Newer Renovations And ACentral Island Perfect For Cooking, Dining, And Hosting. The Spacious Living Area Is SoakedIn Sunlight, Offering A Comfortable And Inviting Atmosphere For Daily Living. Brand New PotLights And Ceiling Fixtures Enhance The Homes Modern Appeal. Upstairs Includes Three Quiet,Sunlit Bedrooms, Along With A Functional Loft On The Third Level That Opens Directly Onto APrivate Rooftop Terrace Your Own Sunny Retreat In The City. Located Just Steps From YongeStreet, With Direct Bus Access To Finch Subway Station And Minutes To The GO Station, ThisLocation Offers Ultimate Convenience. Walk To Hillcrest Mall, T&T, H-Mart, Shoppers Drug Mart,Parks, Restaurants, Clinics, And More. Close To The Richmond Hill Observatory And PrivateSchools.Includes One Parking Spot And One Locker.Move-In Ready Home Offers Modern Comfort In One Of Richmond Hills Most Desirable Communities Dont Miss It!
- HoldoverDays: 90
- Architectural Style: Stacked Townhouse
- Property Type: Residential Condo & Other
- Property Sub Type: Condo Townhouse
- GarageType: Underground
- Directions: Yonge and Weldrick
- Tax Year: 2024
- Parking Features: Underground
- Parking Total: 1
- WashroomsType1: 1
- WashroomsType1Level: Main
- WashroomsType2: 2
- WashroomsType2Level: Second
- BedroomsAboveGrade: 3
- Interior Features: Other
- Cooling: Central Air
- HeatSource: Gas
- HeatType: Forced Air
- LaundryLevel: Main Level
- ConstructionMaterials: Brick
- Parcel Number: 293970062
- PropertyFeatures: Hospital, Park, Place Of Worship, Public Transit, School
| School Name | Type | Grades | Catchment | Distance |
|---|---|---|---|---|
| {{ item.school_type }} | {{ item.school_grades }} | {{ item.is_catchment? 'In Catchment': '' }} | {{ item.distance }} |




































