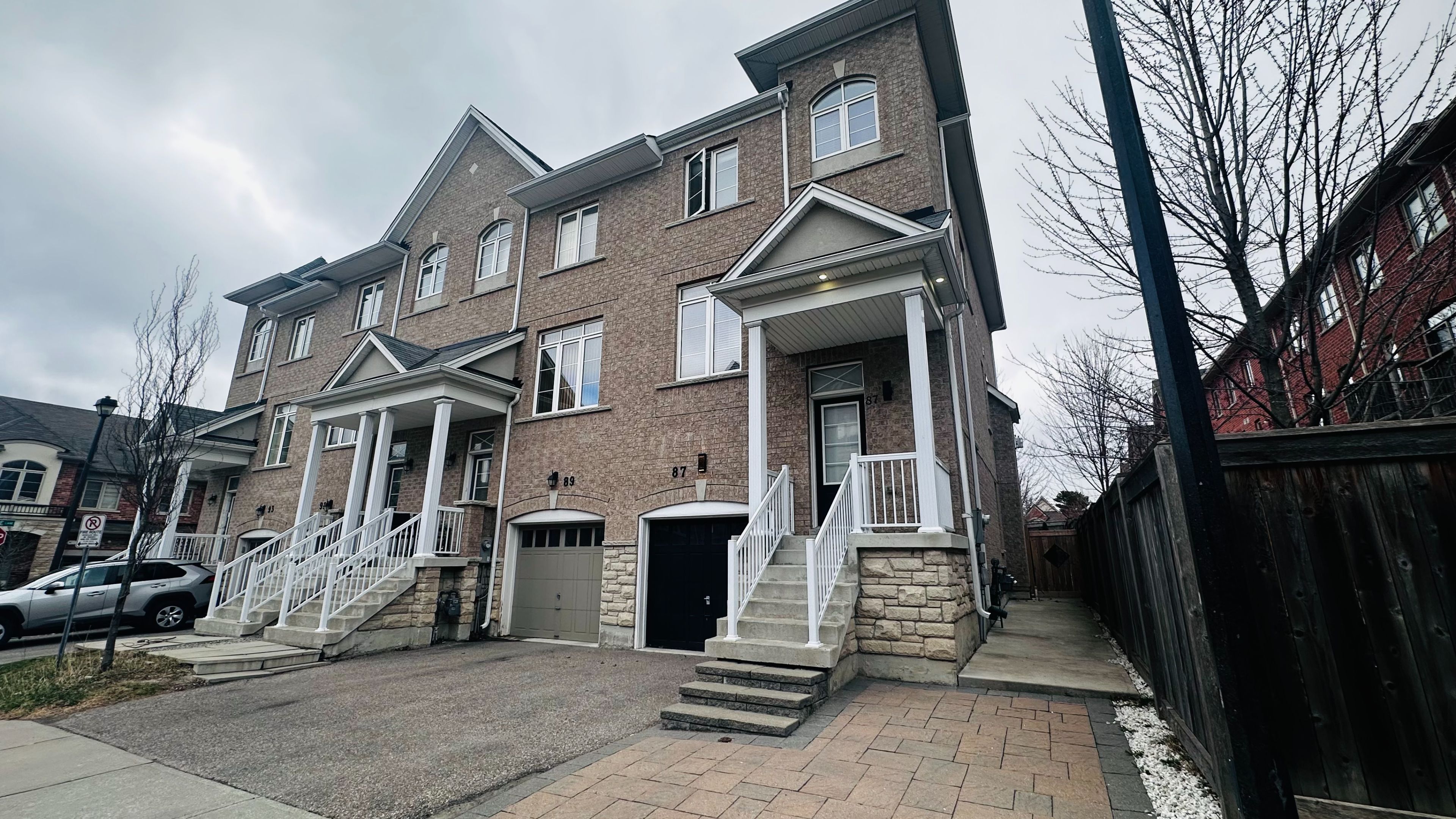$3,800
87 Mack Clement Lane, Richmond Hill, ON L4S 0G2
Westbrook, Richmond Hill,









































 Properties with this icon are courtesy of
TRREB.
Properties with this icon are courtesy of
TRREB.![]()
Gorgeous 3+1 Bedrooms 3 Car Parking, Sought After- End Unit With Walk Out! Beautiful, Bright Freehold Townhouse In Westbrook Richmond Hill, Beautiful Living & Dining Room W Gas Fireplace, Upgraded Open Concept Kitchen With Island, Granite Counter Top. Basement High Ceiling With Wet Bar And Bathroom, Interlocked. Functional Layout. Fam.Rm (Ground Level) W/Gas Firepl. & W/O To B/Yard. Steps Away From Top School Zones. St Teresa/ Rhhs/ Trillium Woods. Walking Distance To Plaza, Viva, Restaurant, Supermarket, And Many More.
- HoldoverDays: 90
- Architectural Style: 2-Storey
- Property Type: Residential Freehold
- Property Sub Type: Att/Row/Townhouse
- DirectionFaces: West
- GarageType: Built-In
- Directions: YONGE/GAMBLE
- Parking Features: Private
- ParkingSpaces: 2
- Parking Total: 3
- WashroomsType1: 1
- WashroomsType1Level: Ground
- WashroomsType2: 1
- WashroomsType2Level: Basement
- WashroomsType3: 1
- WashroomsType3Level: Second
- WashroomsType4: 1
- WashroomsType4Level: Second
- BedroomsAboveGrade: 3
- BedroomsBelowGrade: 1
- Interior Features: Ventilation System
- Basement: Finished, Walk-Out
- Cooling: Central Air
- HeatSource: Gas
- HeatType: Forced Air
- LaundryLevel: Upper Level
- ConstructionMaterials: Brick
- Roof: Asphalt Shingle
- Sewer: Sewer
- Foundation Details: Poured Concrete
- PropertyFeatures: Park, Public Transit, Rec./Commun.Centre, School, School Bus Route
| School Name | Type | Grades | Catchment | Distance |
|---|---|---|---|---|
| {{ item.school_type }} | {{ item.school_grades }} | {{ item.is_catchment? 'In Catchment': '' }} | {{ item.distance }} |


















































