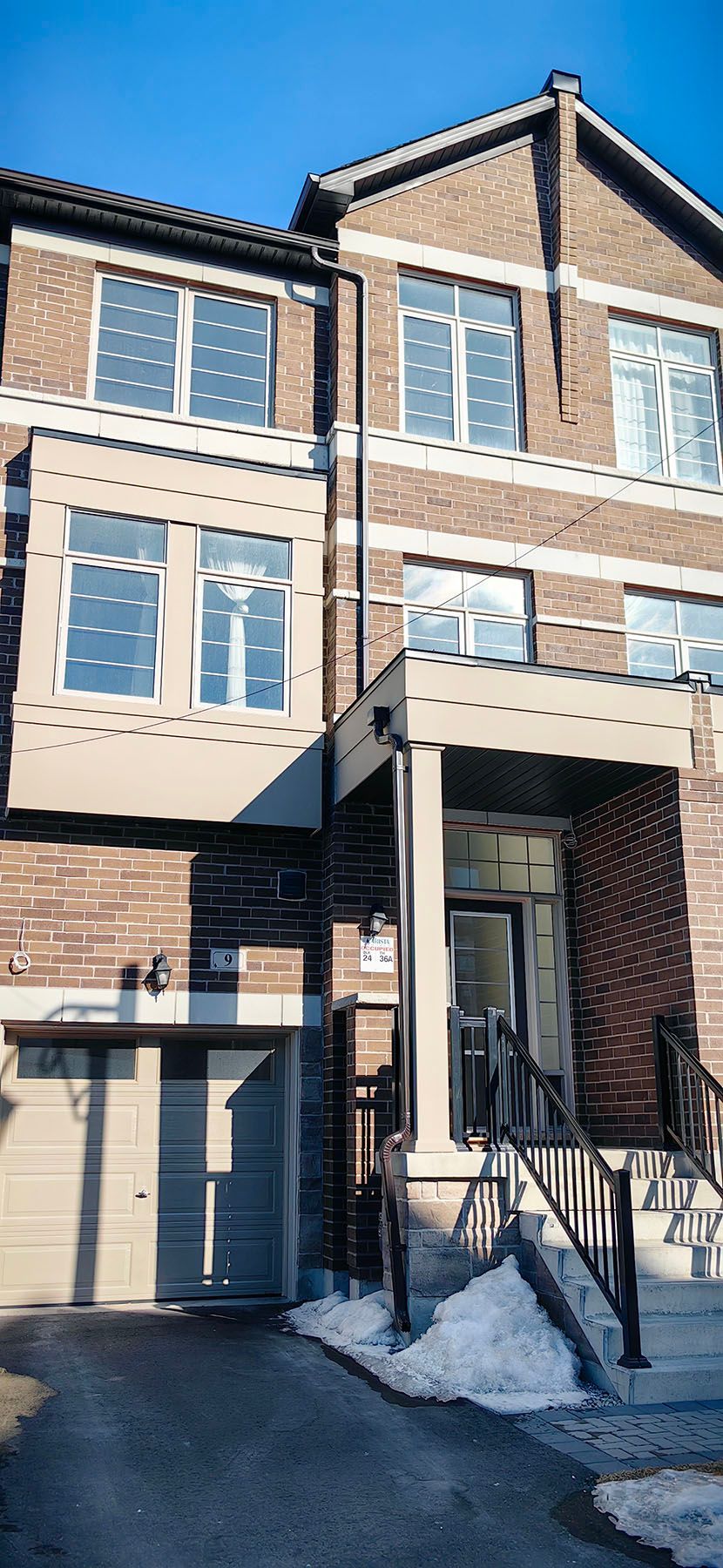$3,180
9 Sissons Way, Markham, ON L6B 0S1
Box Grove, Markham,









































 Properties with this icon are courtesy of
TRREB.
Properties with this icon are courtesy of
TRREB.![]()
Absolute A Lovely Layout, Spacious And Bright. Over 2,000 Sq. Ft living space. One Year Old. Family Can Be Used As 4th Bedroom. Modern Open Concept Living & Dining area, 9 Feet Ceiling On The Main Floor, Upgraded Hardwood Floor Throughout. Ground Floor Family Room With To The Backyard, Large kitchen With Central Island, Huge Breakfast Area. Stainless Steel Appliances. Primary Bedroom Features Raised Coffered Ceiling, W/I Closet, W/O Balcony & 5 Pcs Ensuite. Two Balconies W/O From Breakfast & Primary Bedroom. Garage Access Thru Laundry. Walking Distance To Walmart Super Store, Banks, Medical Centre, Pharmacies. Close To HWY 7, 407 And Rouge Valley Conservation.
- HoldoverDays: 60
- Architectural Style: 3-Storey
- Property Type: Residential Freehold
- Property Sub Type: Att/Row/Townhouse
- DirectionFaces: East
- GarageType: Built-In
- Directions: Donald Cousin & Copper Creek
- Parking Features: Private
- ParkingSpaces: 1
- Parking Total: 2
- WashroomsType1: 1
- WashroomsType1Level: Third
- WashroomsType2: 1
- WashroomsType2Level: Third
- WashroomsType3: 1
- WashroomsType3Level: In Between
- BedroomsAboveGrade: 3
- Basement: Unfinished
- Cooling: Central Air
- HeatSource: Gas
- HeatType: Forced Air
- ConstructionMaterials: Brick
- Roof: Asphalt Shingle
- Sewer: Sewer
- Foundation Details: Poured Concrete
- Parcel Number: 030654812
| School Name | Type | Grades | Catchment | Distance |
|---|---|---|---|---|
| {{ item.school_type }} | {{ item.school_grades }} | {{ item.is_catchment? 'In Catchment': '' }} | {{ item.distance }} |


















































