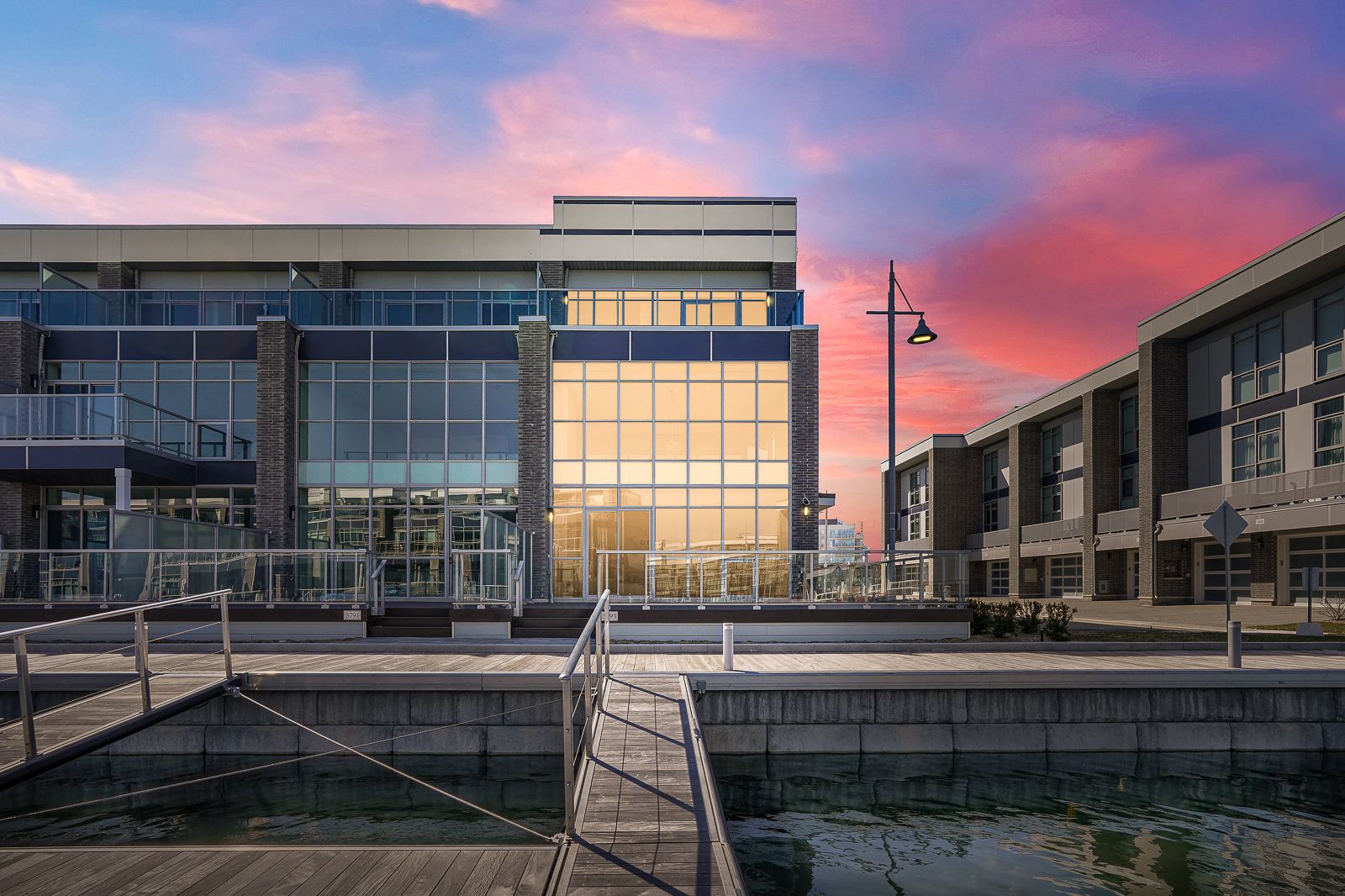$3,998,000
3793 Ferretti Court, Innisfil, ON L9S 0N6
Rural Innisfil, Innisfil,


















































 Properties with this icon are courtesy of
TRREB.
Properties with this icon are courtesy of
TRREB.![]()
"Friday Harbour" Brand new and never lived in. Absolutely one of a kind! 5 bedroom corner model with more than $1 million dollars spent on interior custom finishes and features throughout! Elevator, stone slab walls soaring up two floors, brass inlay hardwood flooring, spa-like ensuites, sub zero and wolf appliances, accent walls, customized built-ins, designer lighting systems, "Garage Living" built-in cabinetry in garage and much more! Enjoy and experience direct waterfront living at it's finest with your own private boatslip overlooking the water. Walk-out to your huge 30 feet by 20 feet deck, ideal for family get togethers or entertaining on a grand cale. Enjoy championship golf at the adjacent "Nest" Golf Club or waterfront socials at the Beach Club. Don't miss this opportunity to own this extraordinary home that is literally the "best of the best" in the Friday Harbour community!
- Architectural Style: 3-Storey
- Property Type: Residential Freehold
- Property Sub Type: Att/Row/Townhouse
- DirectionFaces: East
- GarageType: Built-In
- Directions: Riva/Ferretti
- Tax Year: 2024
- Parking Features: Private Double
- ParkingSpaces: 2
- Parking Total: 4
- WashroomsType1: 1
- WashroomsType1Level: Ground
- WashroomsType2: 2
- WashroomsType2Level: Second
- WashroomsType3: 1
- WashroomsType3Level: Third
- WashroomsType4: 2
- WashroomsType4Level: Third
- BedroomsAboveGrade: 5
- Interior Features: Bar Fridge
- Cooling: Central Air
- HeatSource: Gas
- HeatType: Forced Air
- ConstructionMaterials: Concrete
- Roof: Asphalt Shingle
- Waterfront Features: Boat Slip, Marina Services, Mooring Whips, Seawall
- Sewer: Sewer
- Foundation Details: Poured Concrete
- Parcel Number: 580850647
- LotSizeUnits: Feet
- LotDepth: 88
- LotWidth: 29
- PropertyFeatures: Beach, Lake Access
| School Name | Type | Grades | Catchment | Distance |
|---|---|---|---|---|
| {{ item.school_type }} | {{ item.school_grades }} | {{ item.is_catchment? 'In Catchment': '' }} | {{ item.distance }} |



























































