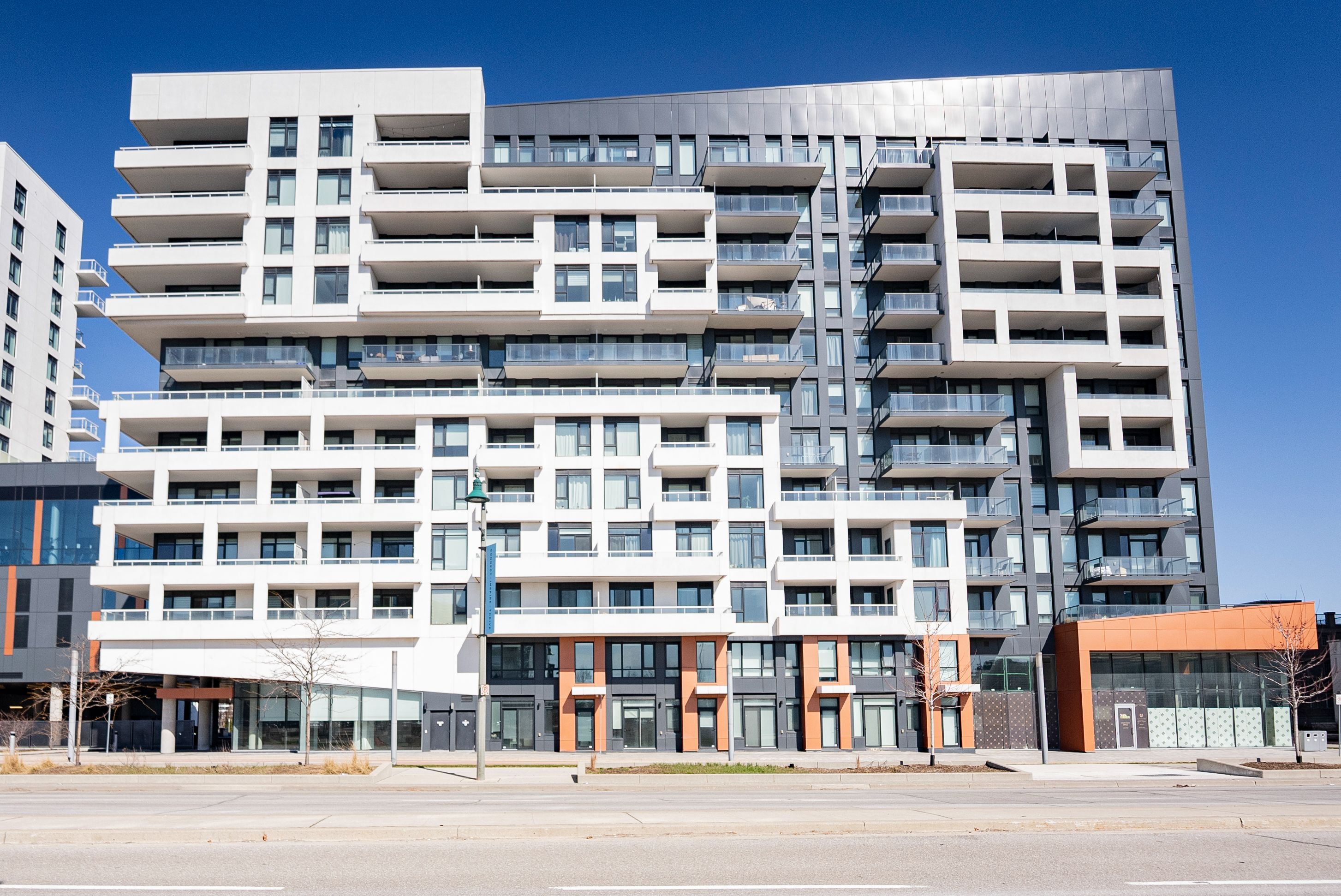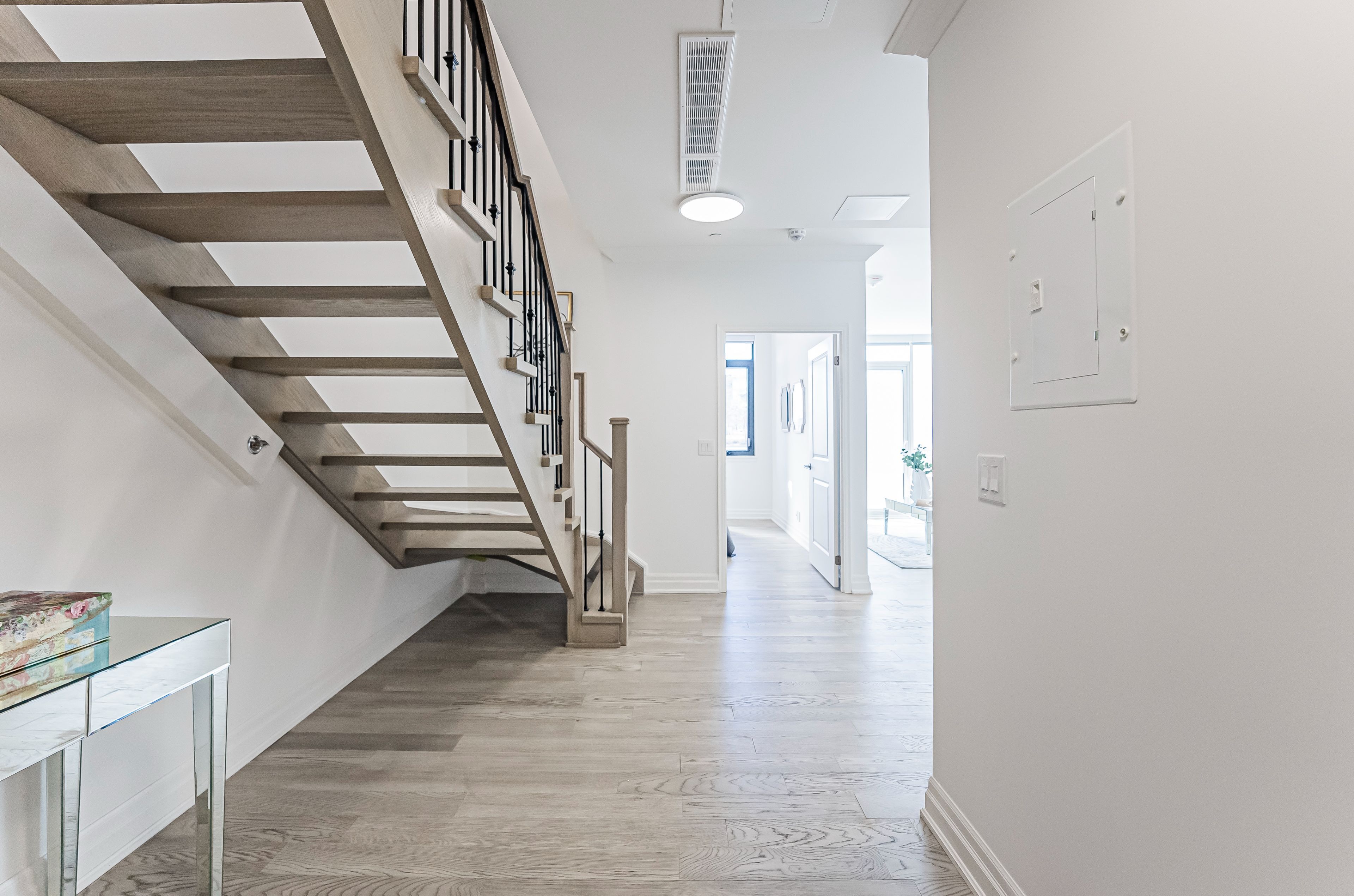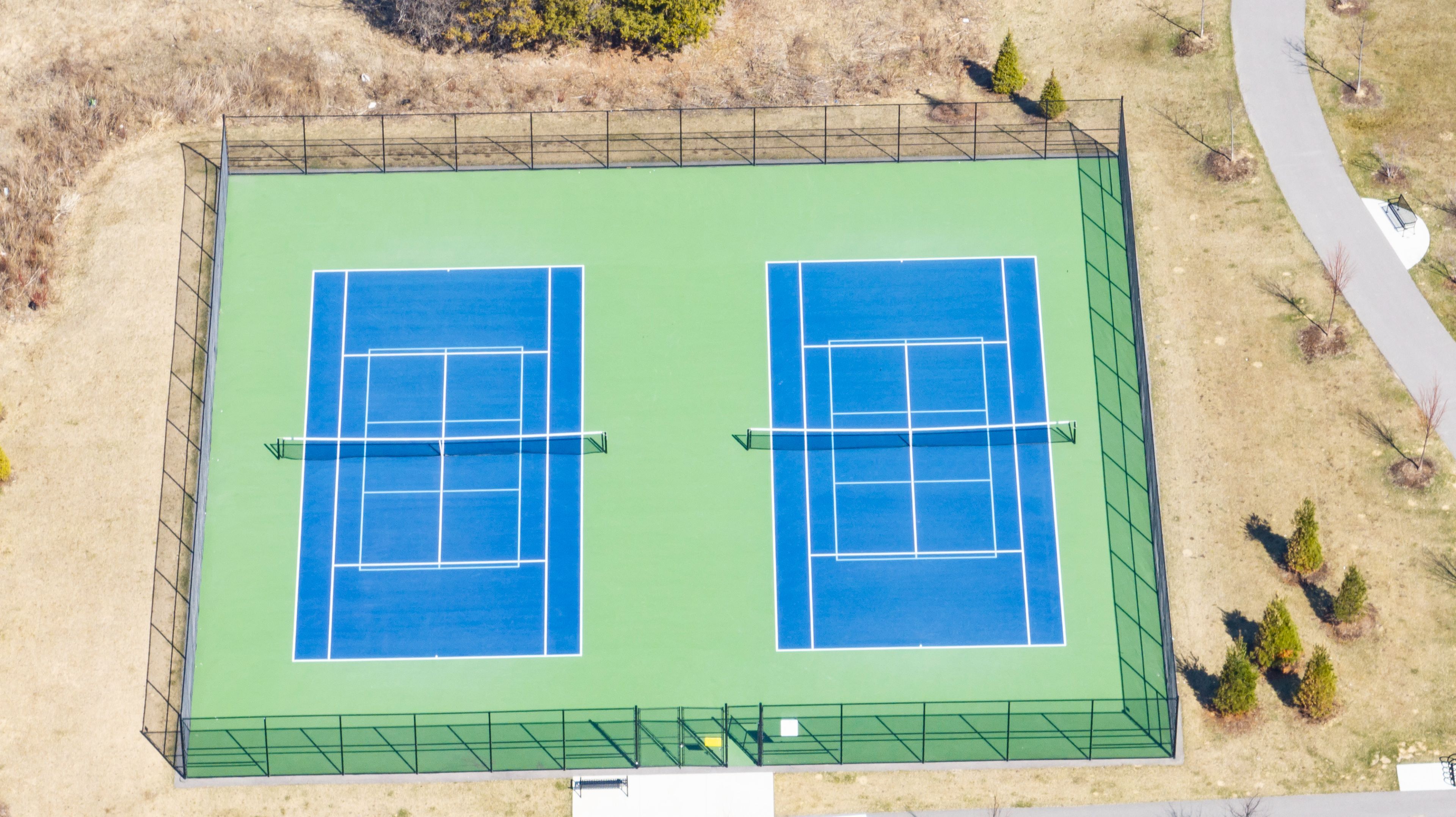$1,088,000
#104B - 8 Rouge Valley Drive, Markham, ON L6G 0G8
Unionville, Markham,











































 Properties with this icon are courtesy of
TRREB.
Properties with this icon are courtesy of
TRREB.![]()
Luxury, Stunning & Spacious 3+1 bedroom 1488sf South-facing condo townhouse right In The Heart Of Downtown Markham, best of both worlds! Welcome to York Condos community by Remington Group, Master planned community built in 2021. Designer inspired interior, Very Bright Unit With 9-foot Ceilings and Floor to Ceiling Windows! No carpets! Modern Kitchen with Large Island, Quartz Counters & B/I Hi-End appliances, Best 3+1 bedroom layout, Den can also be used as a bedroom, Spacious primary bedroom with walk-in closet, Ensuite with separate glass shower and bathtub! Ground level private entrance directly from street. Enjoy premium amenities, including a Rooftop Deck, Tennis Court, Outdoor Pool & BBQ, Guest Suites, Fully Equipped Gym, York Cafe w/wifi, 24-h Security and more. Exit the ground level entrance and step right into Downtown Markham that has everything you need, groceries, Cineplex, gourmet restaurants, shopping, and easy access to transit where you can Walk To GO Train, Viva & YRT! Minutes to Whole Foods, T&T Supermarket, Main St Unionville, Highly Ranked Schools like the Unionville High School, Parks, Ravine Trails, and Future York University Campus! Easy access to 407/404!
- HoldoverDays: 90
- Architectural Style: 2-Storey
- Property Type: Residential Condo & Other
- Property Sub Type: Condo Townhouse
- GarageType: Underground
- Directions: Visiting parking available
- Tax Year: 2024
- ParkingSpaces: 1
- Parking Total: 1
- WashroomsType1: 1
- WashroomsType1Level: Main
- WashroomsType2: 1
- WashroomsType2Level: Second
- WashroomsType3: 1
- WashroomsType3Level: Second
- BedroomsAboveGrade: 3
- BedroomsBelowGrade: 1
- Cooling: Central Air
- HeatSource: Gas
- HeatType: Forced Air
- ConstructionMaterials: Brick
| School Name | Type | Grades | Catchment | Distance |
|---|---|---|---|---|
| {{ item.school_type }} | {{ item.school_grades }} | {{ item.is_catchment? 'In Catchment': '' }} | {{ item.distance }} |












































