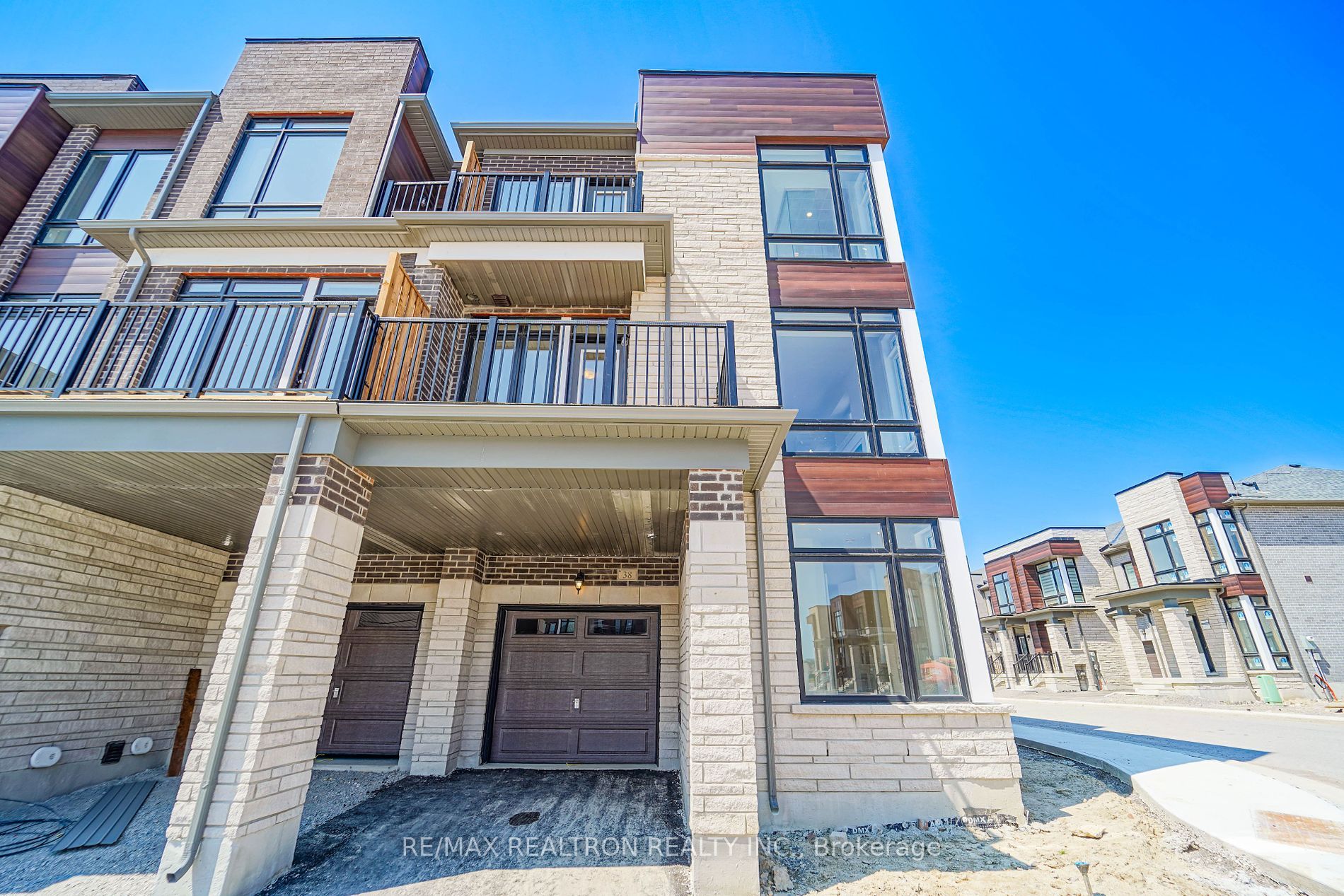$3,400
38 Gunton Street, Aurora, ON L4G 4A7
Bayview Northeast, Aurora,




































 Properties with this icon are courtesy of
TRREB.
Properties with this icon are courtesy of
TRREB.![]()
Discover this end-unit home in the prestigious Aurora Trails. Located in the prime Aurora area at Wellington and Bayview, this 2000 sq. ft. residence offers luxurious living with a modern design. It features an open concept layout with 9 ft smooth ceilings on both the main and second floors, a living and dining room with a fireplace overlooking the backyard, and a modern kitchen with granite countertops, a huge island, sleek cabinetry, and stainless steel appliances. The main floor boasts beautiful hardwood flooring and a matching oak staircase. This home includes four well-sized bedrooms, with the primary bedroom featuring a coffered ceiling, a 4-piece ensuite, and a walk-in closet. The second floor offers the convenience of a laundry room and a second bedroom with a large floor-to-ceiling window. Located just steps away from Highway 404, GO train, shopping, parks, and schools, this home offers unparalleled convenience and comfort.
- HoldoverDays: 30
- Architectural Style: 3-Storey
- Property Type: Residential Freehold
- Property Sub Type: Att/Row/Townhouse
- DirectionFaces: West
- GarageType: Attached
- Directions: Drive north on Highway 404, exit at Wellington Street East, head west, turn right on Leslie Street, left on William Graham Drive, then right on Gunton Street, and you will find the address on your right.
- Parking Features: Mutual
- ParkingSpaces: 1
- Parking Total: 2
- WashroomsType1: 1
- WashroomsType1Level: Ground
- WashroomsType2: 1
- WashroomsType2Level: Second
- WashroomsType3: 1
- WashroomsType3Level: Third
- WashroomsType4: 1
- WashroomsType4Level: Second
- BedroomsAboveGrade: 4
- Interior Features: Built-In Oven, Carpet Free
- Basement: Full
- Cooling: Central Air
- HeatSource: Ground Source
- HeatType: Forced Air
- ConstructionMaterials: Stone
- Roof: Unknown
- Sewer: Sewer
- Foundation Details: Brick
- LotSizeUnits: Feet
- LotDepth: 35.86
- LotWidth: 18.39
| School Name | Type | Grades | Catchment | Distance |
|---|---|---|---|---|
| {{ item.school_type }} | {{ item.school_grades }} | {{ item.is_catchment? 'In Catchment': '' }} | {{ item.distance }} |





































