$980,000
#1119 - 12 David Eyer Road, Richmond Hill, ON L4S 0N4
Rural Richmond Hill, Richmond Hill,
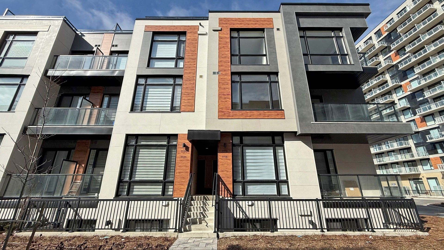
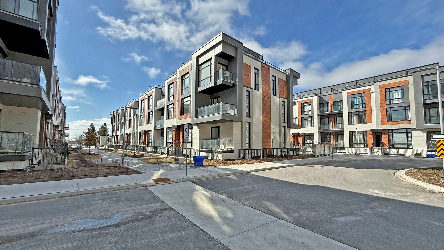
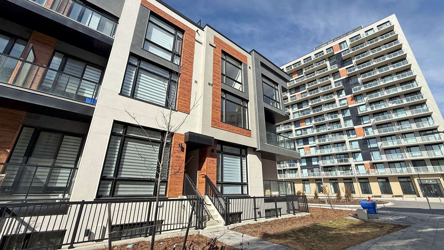
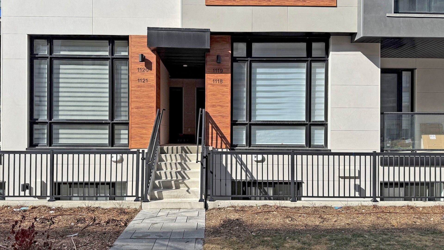
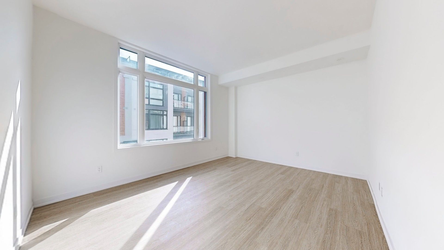
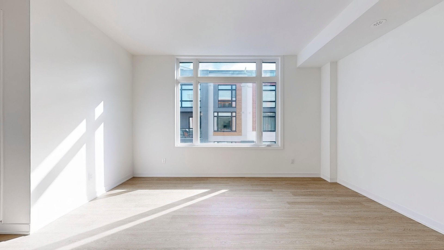
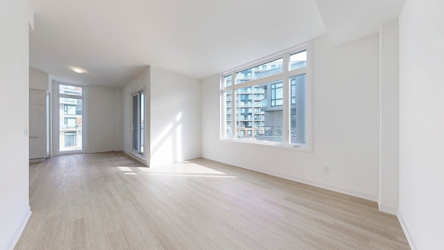
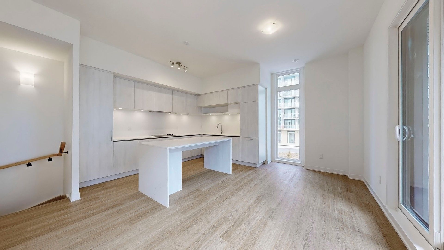
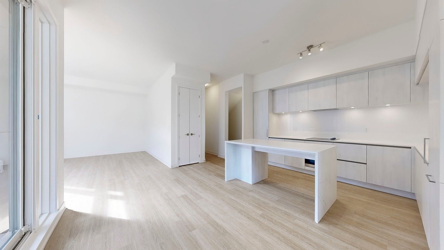
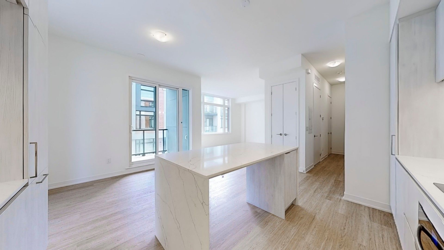
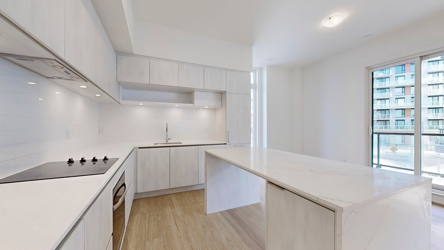
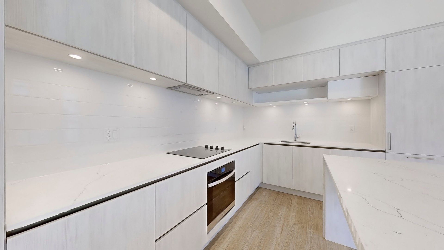
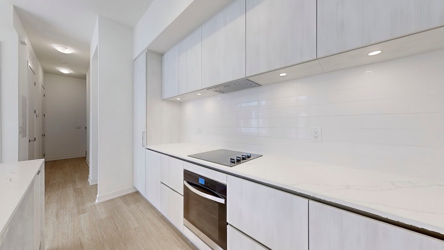
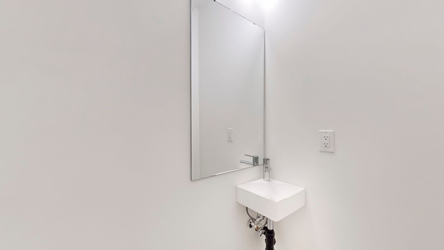
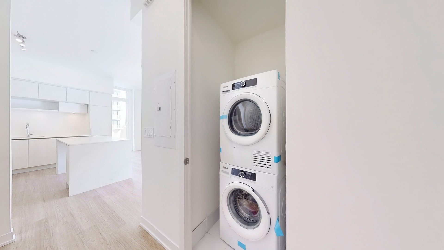

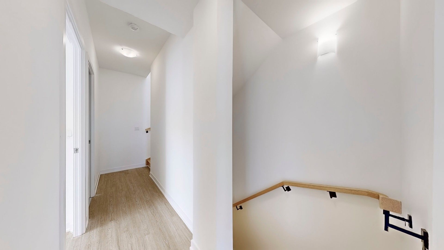
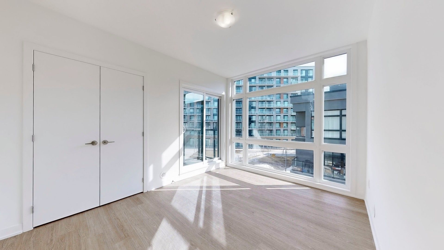
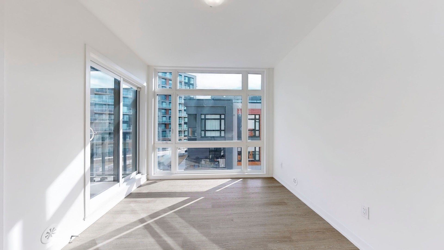
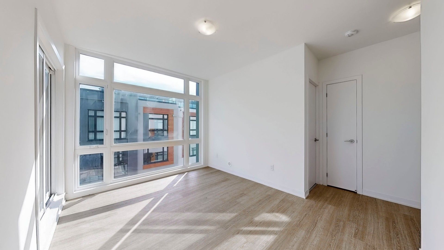
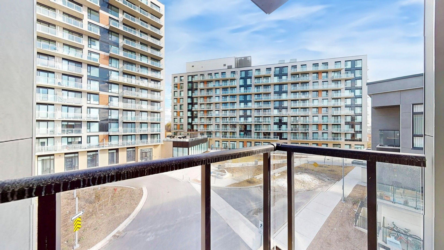

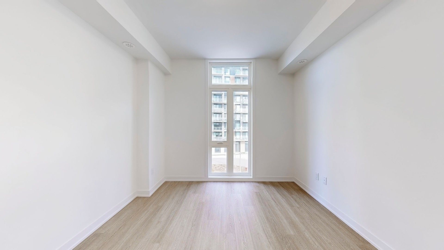
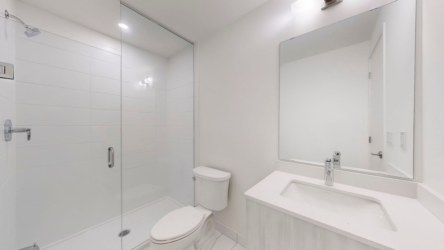
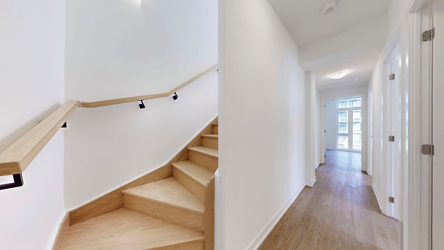
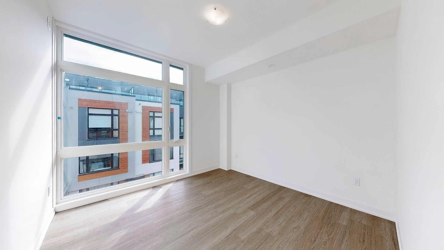
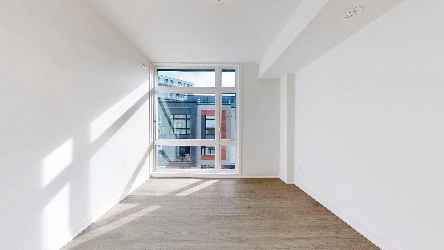
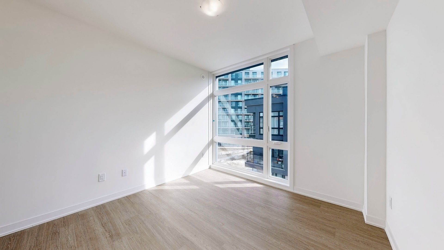
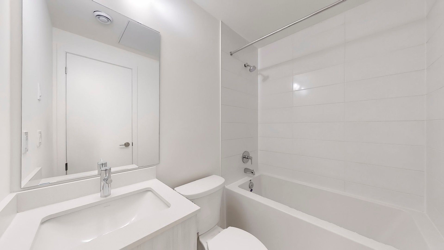
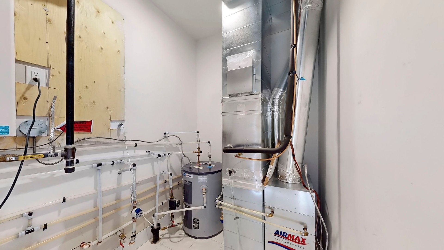
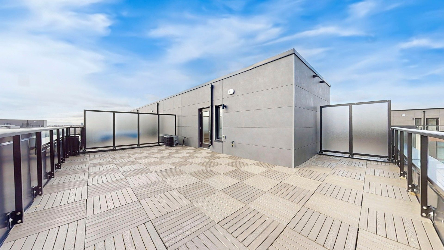
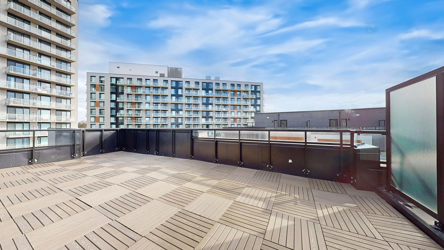
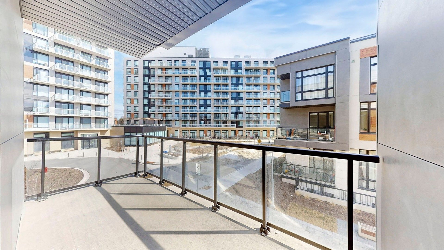
 Properties with this icon are courtesy of
TRREB.
Properties with this icon are courtesy of
TRREB.![]()
"Assignment Sale* Welcome to Your Brand-New Dream Home!Step into modern luxury at this stunning boutique townhome in the highly sought-after Next Elgin Mills by Sequoia Grove. Thoughtfully designed with 3 bedrooms, 3 bathrooms, and premium upgrades throughout, this home offers the perfect blend of comfort and style.Enjoy indoor-outdoor living at its finest with two private balconies and a spacious 530 sq. ft. rooftop terraceperfect for morning coffee, summer BBQs (with a built-in gas hookup), or cozy evenings under the stars, total 630 sq.ft. outdoor space for you and your family to enjoy. Inside, the open-concept living space is bathed in natural light from large windows, highlighting the sleek flooring, soaring 10-ft ceilings, and a seamless flow between living, dining, and kitchen areas. The gourmet kitchen is a chefs delight, featuring quartz Statuario waterfall countertops, a stylish backsplash, high-end integrated appliances, and soft LED under-cabinet lighting.The primary bedroom is a true retreat, complete with a private balcony, a spa-inspired ensuite, and elegant quartz Bianca Neve countertops in all upper-level bathrooms. Plus, enjoy the convenience of second-floor laundry with a stacked front-loading washer and dryer.With 1 parking space and a locker included, this home is designed for effortless modern living. Dont miss this rare opportunity to own a beautifully upgraded townhome in an unbeatable location!
- HoldoverDays: 90
- Architectural Style: Stacked Townhouse
- Property Type: Residential Condo & Other
- Property Sub Type: Condo Townhouse
- GarageType: Underground
- Directions: Bayview Ave/Elgin Mills Road
- Tax Year: 2024
- Parking Features: Underground
- Parking Total: 1
- WashroomsType1: 1
- WashroomsType1Level: Main
- WashroomsType2: 1
- WashroomsType2Level: Upper
- WashroomsType3: 1
- WashroomsType3Level: Upper
- BedroomsAboveGrade: 3
- Interior Features: Separate Heating Controls, Separate Hydro Meter, Storage, Storage Area Lockers
- Basement: None
- Cooling: Central Air
- HeatSource: Gas
- HeatType: Forced Air
- LaundryLevel: Main Level
- ConstructionMaterials: Other
- Roof: Asphalt Rolled, Flat
- Foundation Details: Not Applicable
| School Name | Type | Grades | Catchment | Distance |
|---|---|---|---|---|
| {{ item.school_type }} | {{ item.school_grades }} | {{ item.is_catchment? 'In Catchment': '' }} | {{ item.distance }} |

