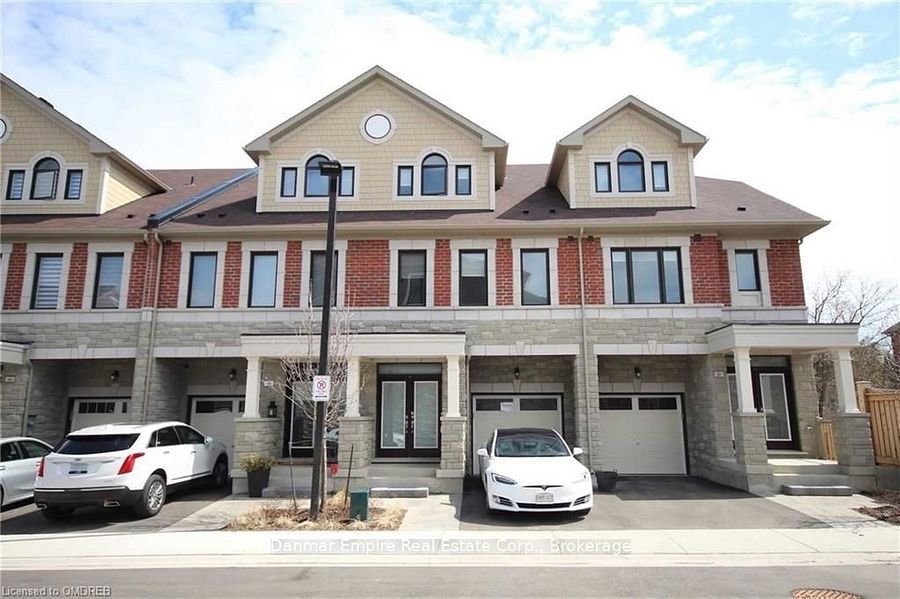$4,400
61 HIAWATHA Court, Vaughan, ON L4L 0J2
Islington Woods, Vaughan,


























 Properties with this icon are courtesy of
TRREB.
Properties with this icon are courtesy of
TRREB.![]()
RAVINE LOT WITH WALKOUT FINISHED BASEMENT! This executive 2,790 SF luxury townhouse offers an exceptional blend of modern comfort and natural serenity in the heart of Woodbridge. Featuring 3+1 spacious bedrooms, each with its own ensuite bathroom with heated floors, plus a powder room on the main floor, this home is designed for convenience and elegance. The private and expansive master suite occupies the third floor, complete with a large walk-in closet, spa-like ensuite with double sinks, a frameless shower, a soaker tub, and a private balcony overlooking the ravine. Enjoy hardwood floors throughout, heated floors in all ensuites, and designer upgrades. The main-floor kitchen is both stylish and functional, boasting an inviting eat-in area with scenic ravine views. A spacious family room/private office is located on the second floor, along with a large laundry room for added convenience. The walkout finished basement provides additional living space. 10-foot ceilings, oversized windows, and a thoughtfully designed layout make this home an absolute must-see! Close to schools, parks, shopping centers, and major highways experience the perfect balance of city convenience and natures tranquility.
- HoldoverDays: 90
- Architectural Style: 3-Storey
- Property Type: Residential Freehold
- Property Sub Type: Att/Row/Townhouse
- DirectionFaces: North
- GarageType: Attached
- Directions: Islington/Langstaff
- Parking Features: Private
- ParkingSpaces: 1
- Parking Total: 2
- WashroomsType1: 1
- WashroomsType1Level: Main
- WashroomsType2: 2
- WashroomsType2Level: Second
- WashroomsType3: 1
- WashroomsType3Level: Third
- BedroomsAboveGrade: 3
- Interior Features: Central Vacuum
- Basement: Walk-Out, Finished
- Cooling: Central Air
- HeatSource: Gas
- HeatType: Forced Air
- ConstructionMaterials: Stone, Brick
- Roof: Asphalt Shingle
- Sewer: Sewer
- Foundation Details: Poured Concrete
- Parcel Number: 032950221
- LotSizeUnits: Feet
- LotDepth: 81.27
- LotWidth: 79.17
| School Name | Type | Grades | Catchment | Distance |
|---|---|---|---|---|
| {{ item.school_type }} | {{ item.school_grades }} | {{ item.is_catchment? 'In Catchment': '' }} | {{ item.distance }} |



























