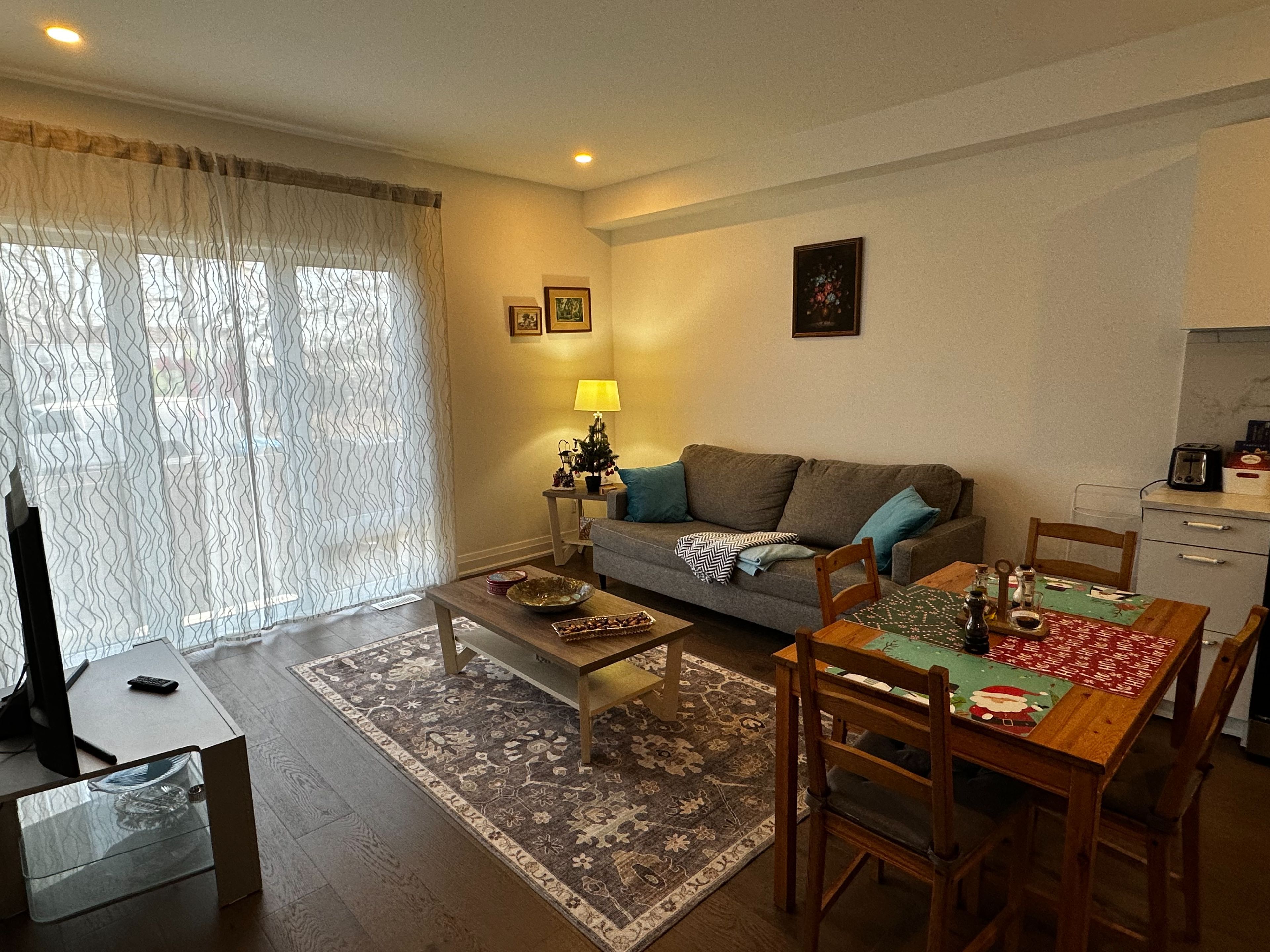$2,300
$20027 Persica Street, Richmond Hill, ON L4E 1L3
Oak Ridges, Richmond Hill,
























 Properties with this icon are courtesy of
TRREB.
Properties with this icon are courtesy of
TRREB.![]()
**Long term & Short term Lease** Fully furnished unit ** in Richmond Hill , Great Location & Accessibility ,Brand new ,Open concept ,2-story unit (main floor & lower level) with modern architecture. If the tenant has a vehicle, a parking space on driveway can be included in the lease for an additional $100 per month. Main floor: Kitchen, living room, and guest washroom . Lower level: Bedroom with 3 piece ensuite bathroom, in-unit washer & dryer (Laundry) Features: Brand new appliances (Samsung/LG) Large windows, high ceilings, recessed lighting, and plenty of natural light Access to the backyard Completely private & separate entrance Located steps from Yonge Street and all amenities, including bus stops, libraries, schools, shops, and restaurants. Family-friendly neighborhood. Fully furnished. **Rental price may vary based on the number of occupants and length of stay.**
- HoldoverDays: 90
- Architectural Style: 3-Storey
- Property Type: Residential Freehold
- Property Sub Type: Att/Row/Townhouse
- DirectionFaces: East
- GarageType: Built-In
- Directions: Yonge-King
- Parking Features: Private
- ParkingSpaces: 1
- WashroomsType1: 1
- WashroomsType1Level: Basement
- WashroomsType2: 1
- WashroomsType2Level: Ground
- BedroomsAboveGrade: 1
- Interior Features: In-Law Suite
- Basement: Finished, Walk-Up
- Cooling: Central Air
- HeatSource: Gas
- HeatType: Forced Air
- LaundryLevel: Lower Level
- ConstructionMaterials: Brick
- Roof: Flat
- Sewer: Sewer
- Foundation Details: Brick
- Parcel Number: 031980223
- LotSizeUnits: Feet
- LotDepth: 81.76
| School Name | Type | Grades | Catchment | Distance |
|---|---|---|---|---|
| {{ item.school_type }} | {{ item.school_grades }} | {{ item.is_catchment? 'In Catchment': '' }} | {{ item.distance }} |

























