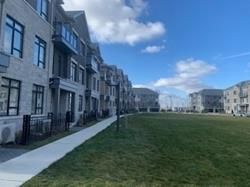$3,998
$18277 Feeney Lane, Markham, ON L3T 0G3
Commerce Valley, Markham,

















 Properties with this icon are courtesy of
TRREB.
Properties with this icon are courtesy of
TRREB.![]()
Beautiful newer townhome Sun-Filled South-Facing, backing to quiet park; 3 suites/4 Baths; large windows in each bedroom; Located @Highly Sought After HWY 7/Bayview area. Best In Taste & Finish. 1890 Sq.Ft W/ professional Finished Basement. $200K Spent On Upgrades, Hardwood Flooring Throughout, Matching Stained Stairs W/Metal Pickets, 9 Foot Smooth Ceiling W/Crown Moulding & Pot Lights On Ground & 2nd Floor. Smart Home Security With Cameras; Direct garage access; Worry free for gardening, grass-cutting & snow-removal; Tankless Water Heater (Rental). Extra: Unltd. Internet; S/S KitchenAid Fridge, hood, Oven, Cooktop, B/I dishwasher, washer/dryer; existing light fixtures, Quartz countertop, full slab quartz backsplash. Window Coverings. Super convenient, minutes to HWY7, 407, 404, shops, restaurants and more. Professional cleaning will done prior to occupancy.
- HoldoverDays: 60
- Architectural Style: 3-Storey
- Property Type: Residential Freehold
- Property Sub Type: Att/Row/Townhouse
- DirectionFaces: North
- GarageType: Built-In
- Directions: HWY7/ Bayview
- Parking Features: Private
- ParkingSpaces: 1
- Parking Total: 2
- WashroomsType1: 1
- WashroomsType1Level: Third
- WashroomsType2: 1
- WashroomsType2Level: Third
- WashroomsType3: 1
- WashroomsType3Level: Ground
- WashroomsType4: 1
- WashroomsType4Level: Second
- BedroomsAboveGrade: 3
- Interior Features: Sump Pump
- Basement: Finished
- Cooling: Central Air
- HeatSource: Gas
- HeatType: Forced Air
- LaundryLevel: Lower Level
- ConstructionMaterials: Brick
- Exterior Features: Patio, Landscaped
- Roof: Asphalt Shingle
- Sewer: Sewer
- Water Source: Water System
- Foundation Details: Poured Concrete
- PropertyFeatures: Park, Public Transit, School
| School Name | Type | Grades | Catchment | Distance |
|---|---|---|---|---|
| {{ item.school_type }} | {{ item.school_grades }} | {{ item.is_catchment? 'In Catchment': '' }} | {{ item.distance }} |


















