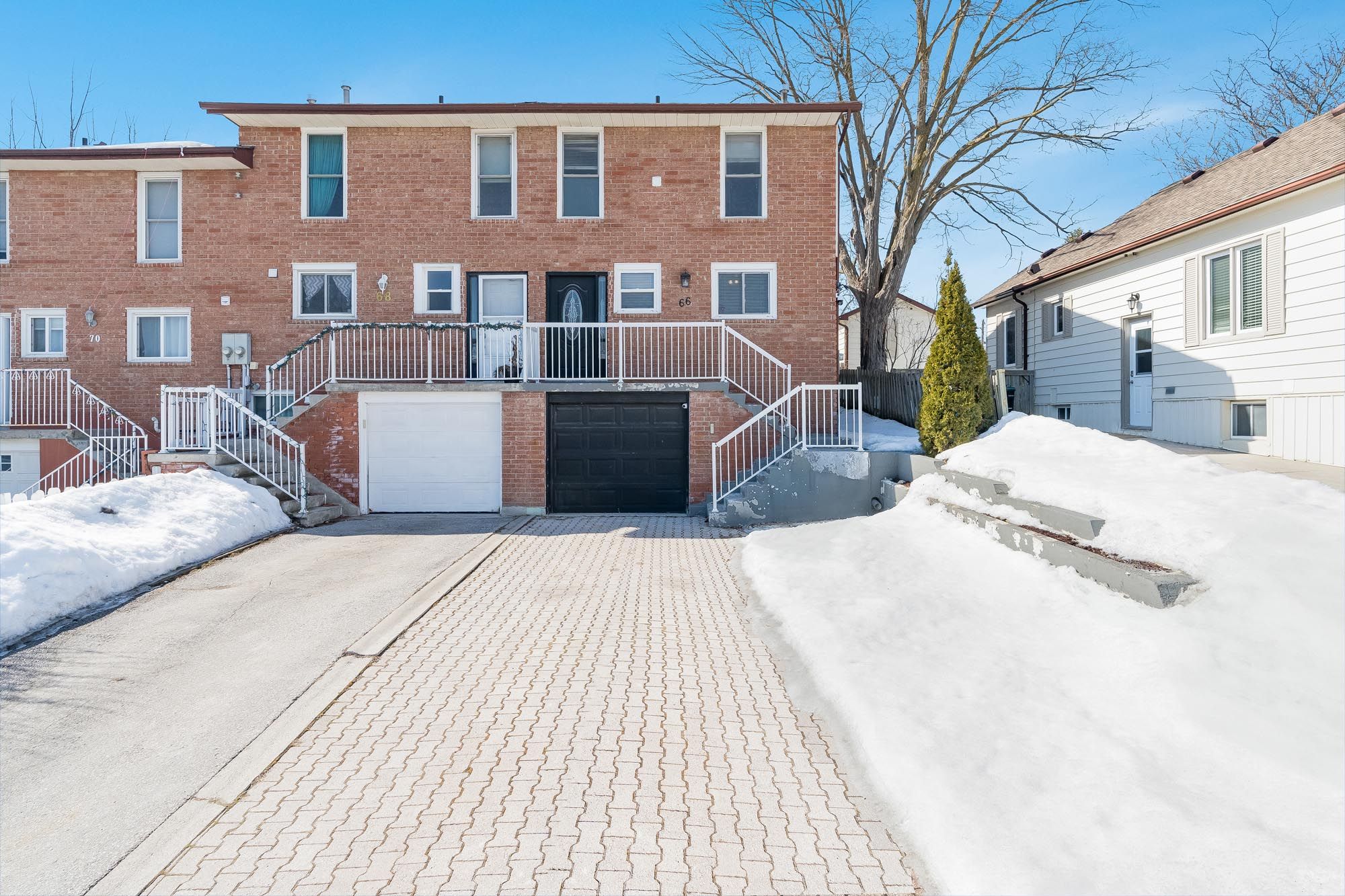$749,000
66 Simcoe Road, Bradford West Gwillimbury, ON L3Z 2B3
Bradford, Bradford West Gwillimbury,























 Properties with this icon are courtesy of
TRREB.
Properties with this icon are courtesy of
TRREB.![]()
Top 5 Reasons You Will Love This Home: 1) Bright and spacious three bedroom end-unit townhome drenched in natural light and complete an abundance of privacy 2) Seamless indoor and outdoor living with a walkout from the large living room to a 3-season sunroom and a fully fenced yard complete with a garden shed 3) Added benefit of a finished in-law suite with ample storage, a separate garage entrance, and a driveway with parking for two vehicles 4) Fantastic location within walking distance to amenities, downtown Bradford, and just minutes to Bradford GO Station for easy commuting 5) Upgrades include all vinyl casement windows, a sleek black front door for enhanced curb appeal, durable laminate flooring in all the bedrooms and an upper level laundry for added convenience. 1,895 fin.sq.ft. Age 39. Visit our website for more detailed information.
- HoldoverDays: 60
- Architectural Style: 2-Storey
- Property Type: Residential Freehold
- Property Sub Type: Att/Row/Townhouse
- DirectionFaces: North
- GarageType: Attached
- Directions: Holland St E/Simcoe Rd
- Tax Year: 2024
- Parking Features: Mutual
- ParkingSpaces: 2
- Parking Total: 3
- WashroomsType1: 1
- WashroomsType1Level: Main
- WashroomsType2: 1
- WashroomsType2Level: Second
- BedroomsAboveGrade: 3
- Interior Features: In-Law Capability
- Basement: Finished, Separate Entrance
- Cooling: Central Air
- HeatSource: Gas
- HeatType: Forced Air
- ConstructionMaterials: Brick, Aluminum Siding
- Roof: Asphalt Shingle
- Sewer: Sewer
- Foundation Details: Poured Concrete
- Parcel Number: 580180111
- LotSizeUnits: Feet
- LotDepth: 122
- LotWidth: 25.72
- PropertyFeatures: Fenced Yard, Public Transit, Rec./Commun.Centre
| School Name | Type | Grades | Catchment | Distance |
|---|---|---|---|---|
| {{ item.school_type }} | {{ item.school_grades }} | {{ item.is_catchment? 'In Catchment': '' }} | {{ item.distance }} |
























