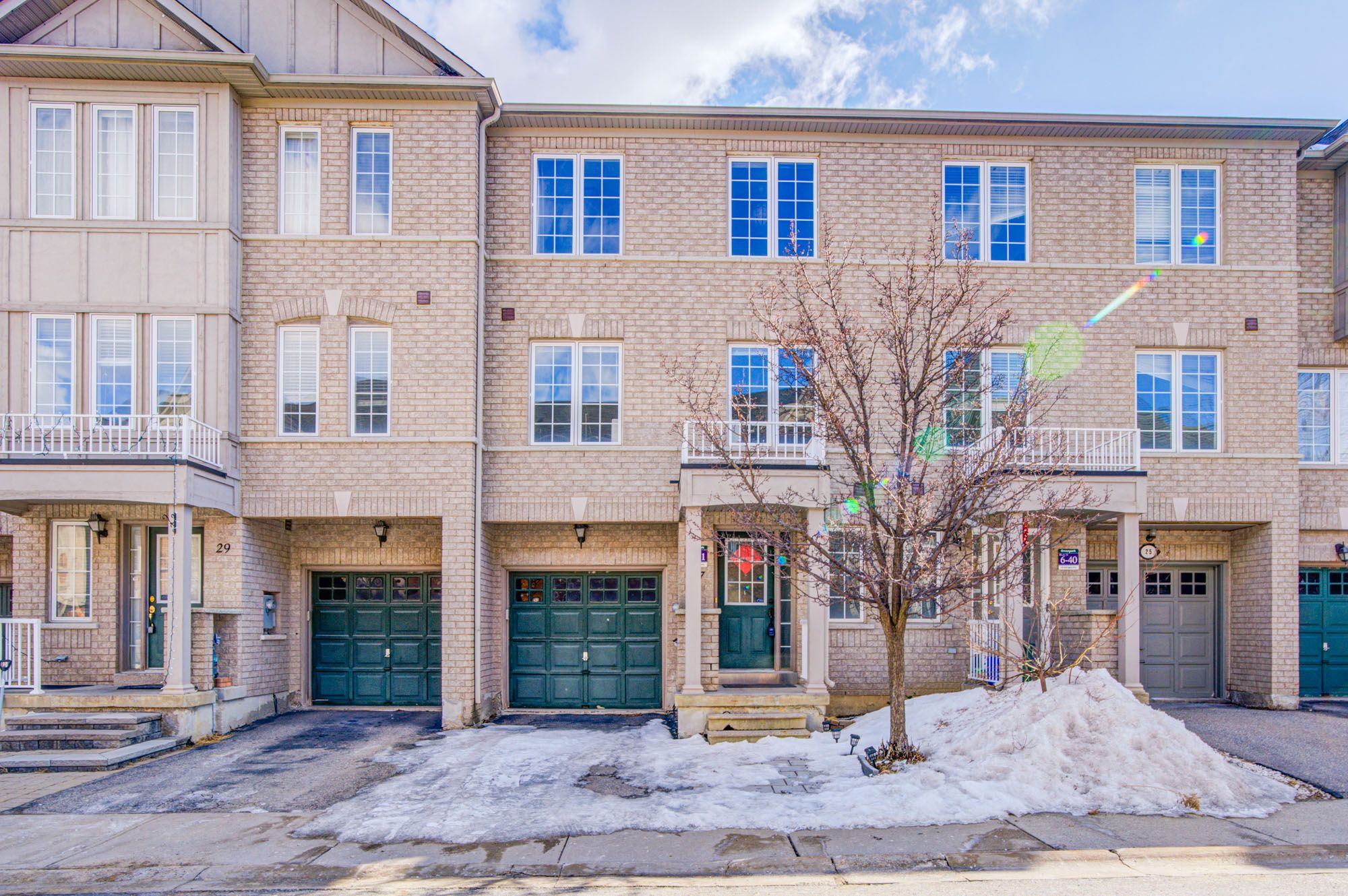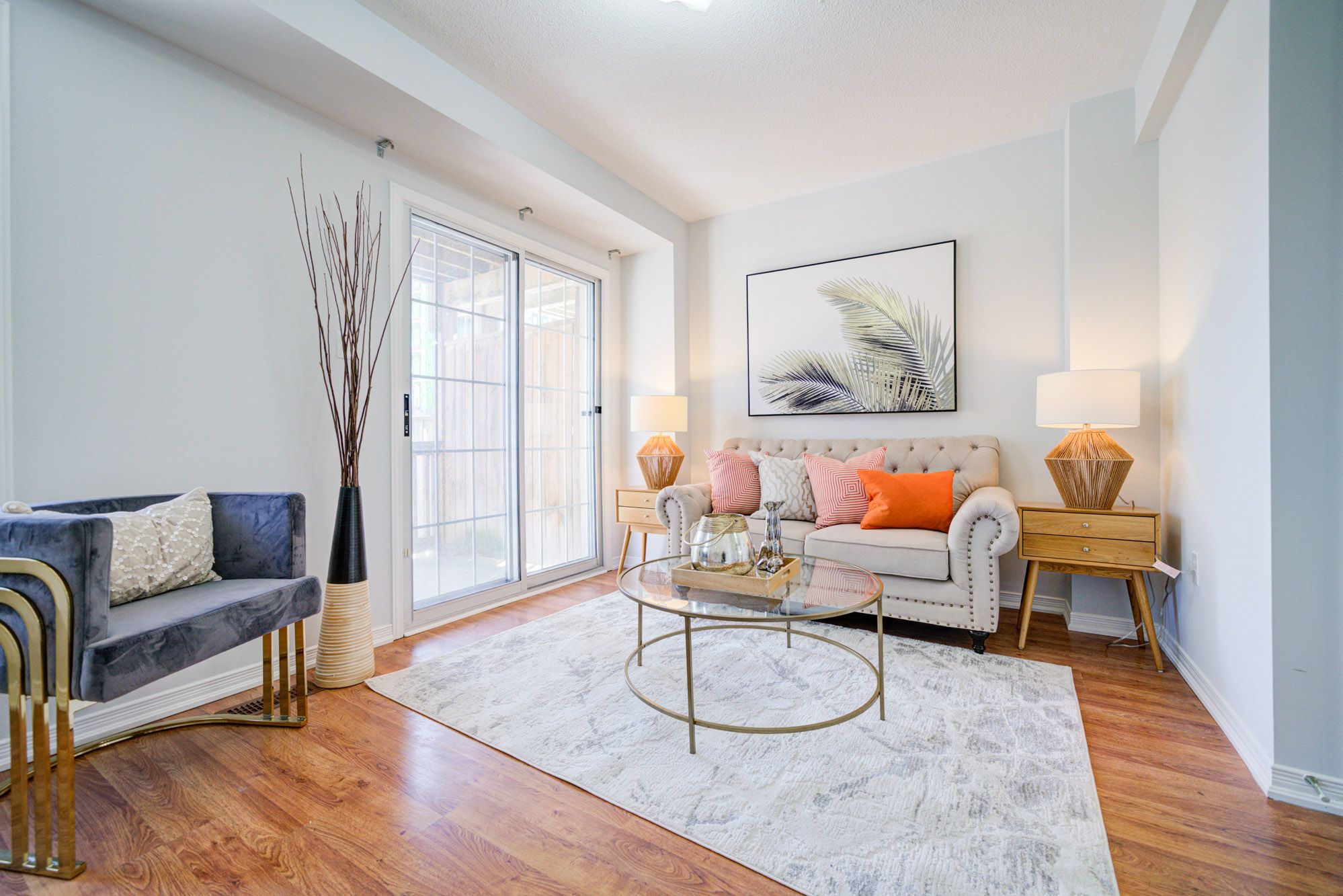$1,168,000
27 Warrington Way, Markham, ON L6C 0B9
Berczy, Markham,





































 Properties with this icon are courtesy of
TRREB.
Properties with this icon are courtesy of
TRREB.![]()
Nestled in the prestigious Stone Bridge P.S. and Pierre Elliott Trudeau H.S. zone, this beautifully maintained 3+1 bedroom, 4-bathroom townhouse plus finished basement offers the perfect blend of space and functionality. Built by Greenpark, One Of The Largest Unit (Apx.1900 Sf) features a versatile ground floor den that can be converted as a 4th bedroom. New upgrades throughout, with new kitchen in 2024, finished basement, front and back yard landscaping and new water heater all completed in 2023, this home exudes warmth and charm. Enjoy the convenience of being within walking distance to supermarkets, parks, restaurants, and transit. Located just minutes from Markville Mall, Markham GO Station, and Centennial GO Station, this townhouse is truly in a prime location. Dont miss out on this fantastic opportunity!
- HoldoverDays: 90
- Architectural Style: 3-Storey
- Property Type: Residential Freehold
- Property Sub Type: Att/Row/Townhouse
- DirectionFaces: East
- GarageType: Attached
- Directions: Front on Warrington Way
- Tax Year: 2024
- Parking Features: Available
- ParkingSpaces: 1
- Parking Total: 2
- WashroomsType1: 1
- WashroomsType1Level: Third
- WashroomsType2: 1
- WashroomsType2Level: Second
- WashroomsType3: 1
- WashroomsType3Level: Ground
- WashroomsType4: 1
- WashroomsType4Level: Third
- BedroomsAboveGrade: 3
- BedroomsBelowGrade: 1
- Interior Features: Auto Garage Door Remote, Central Vacuum
- Basement: Finished
- Cooling: Central Air
- HeatSource: Gas
- HeatType: Forced Air
- LaundryLevel: Lower Level
- ConstructionMaterials: Brick
- Roof: Asphalt Shingle
- Sewer: Sewer
- Foundation Details: Unknown
- LotSizeUnits: Feet
- LotDepth: 74.15
- LotWidth: 20
| School Name | Type | Grades | Catchment | Distance |
|---|---|---|---|---|
| {{ item.school_type }} | {{ item.school_grades }} | {{ item.is_catchment? 'In Catchment': '' }} | {{ item.distance }} |






































