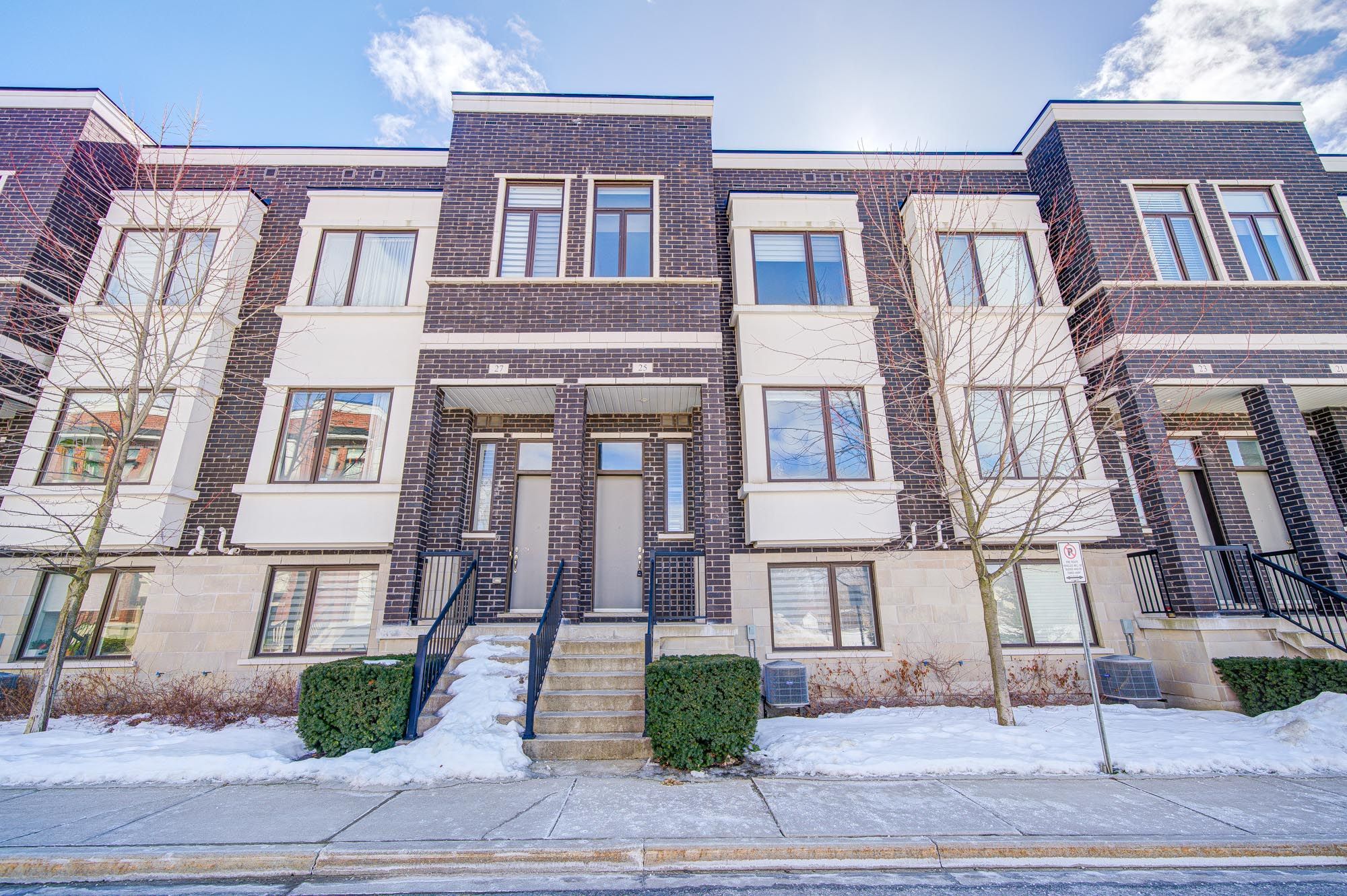$1,268,888
$68,00025 Lafferty Lane, Richmond Hill, ON L4C 0Z8
Crosby, Richmond Hill,



















 Properties with this icon are courtesy of
TRREB.
Properties with this icon are courtesy of
TRREB.![]()
Modern Luxury Townhouse in Prime Richmond Hill. Experience modern luxury in this exquisite townhouse located in Richmond Hill's coveted Bayview Area. Boasting a double-car garage and driveway parking for two , this home offers convenience and style. The bright, open-concept layout features 10-foot smooth ceiling on the main floor, upgraded ceiling on the lower floor and upper floor, and 70 pot lights for a warm, inviting ambiance. The European-inspired kitchen showcases waterfall quartz countertops, high-end cabinetry, and seamless flow into the living and dining areas. Laminate flooring, a master bedroom with custom-built wardrobe, and a versatile family room add elegance and functionality. Enjoy serene park view, Upgraded 6-inch baseboards on the main floor, and proximity to top-ranked Bayview Secondary School, banks, Highway 404, and essential amenities. Don't miss this blend of luxury and convenience-- Schedule your viewing today! *** A Must See***
- HoldoverDays: 120
- Architectural Style: 3-Storey
- Property Type: Residential Condo & Other
- Property Sub Type: Condo Townhouse
- GarageType: Attached
- Directions: Bayview/Elgin Mills
- Tax Year: 2024
- ParkingSpaces: 2
- Parking Total: 4
- WashroomsType1: 1
- WashroomsType1Level: Second
- WashroomsType2: 1
- WashroomsType2Level: Second
- WashroomsType3: 1
- WashroomsType3Level: Main
- BedroomsAboveGrade: 3
- Interior Features: Auto Garage Door Remote
- Cooling: Central Air
- HeatSource: Gas
- HeatType: Forced Air
- ConstructionMaterials: Brick
- Parcel Number: 298480051
| School Name | Type | Grades | Catchment | Distance |
|---|---|---|---|---|
| {{ item.school_type }} | {{ item.school_grades }} | {{ item.is_catchment? 'In Catchment': '' }} | {{ item.distance }} |




















