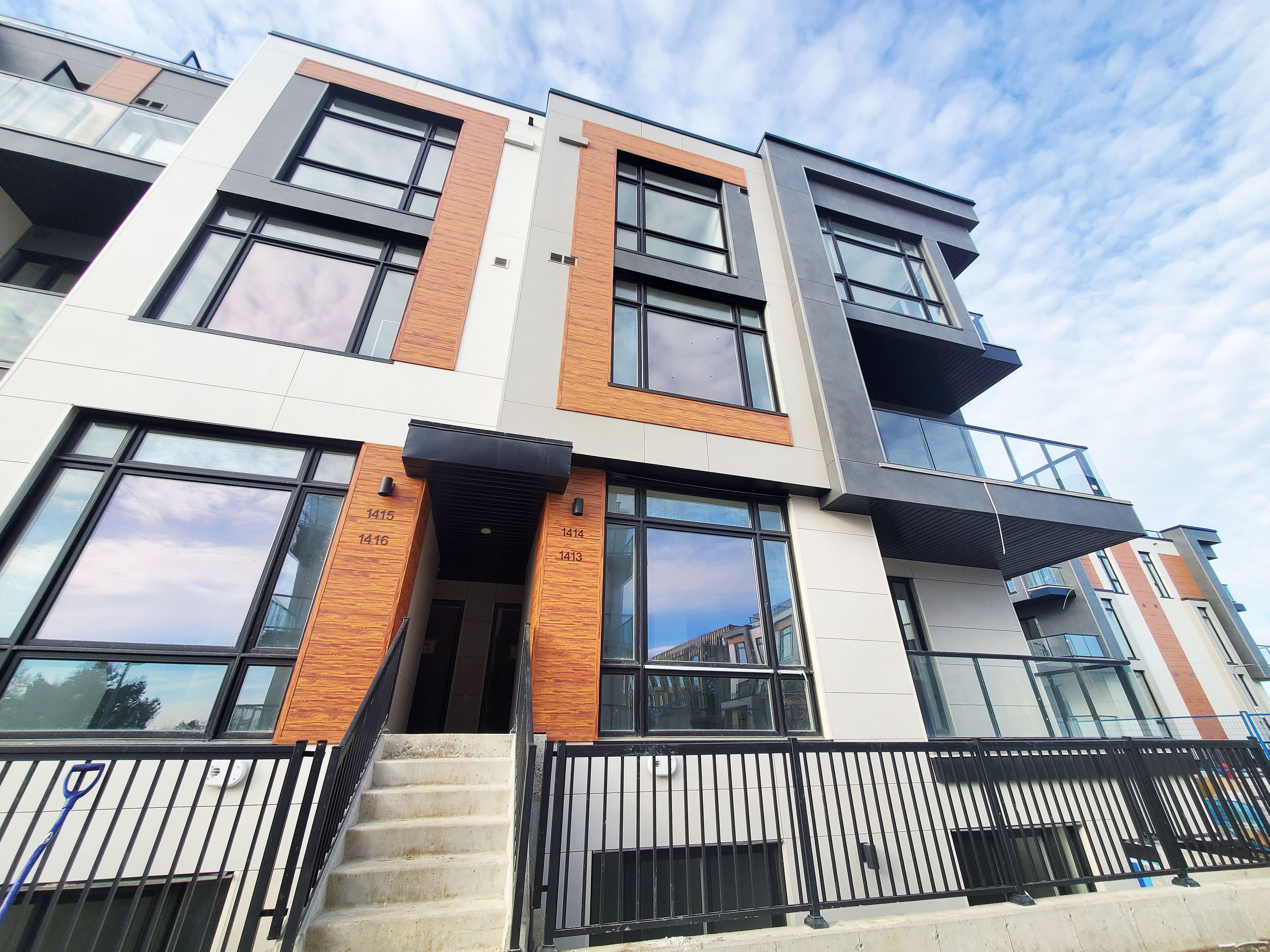$3,400
$100#1414 - 15 David Eyer Road, Richmond Hill, ON L4S 0N2
Rural Richmond Hill, Richmond Hill,





































 Properties with this icon are courtesy of
TRREB.
Properties with this icon are courtesy of
TRREB.![]()
New 3 Bedroom Condo Townhouse At Elgin East By Sequoia Grove Homes In Prime Richmond Hill With Underground Parking (Equipped With the Private EV Charger), $98,000 Upgrades, 10 Ft Ceilings On The Main Floor (Kitchen, Living Room, Dining Room), 9 Ft Ceilings In All Other Areas. Carter Back To Back Condo Townhouse Upper Model 1,664 Sqft + 630 Sqft Outdoor Space, Excellent Layout, Smooth Ceilings Throughout, 2Walk-In Balconies, And 29 X 16 Ft Private Rooftop Terrace With Outdoor Gas Line For BBQ Hookup, Open Concept Kitchen W/Island And Quartz Arctic Sand Countertop, Designer Selected Plumbing Fixtures & Cabinets. Close To Richmond Green Park, Public Transit, Schools, Recreation, Walmart, And Costco, Prime Urban Address On Bayview Ave. An Electric Vehicle Charging Station Has Added To The Upgrade Package Of This Unit! 1 Underground Parking + 1 Locker. South East Exposure! Newcomers, Students, CUAET Program Are Welcome. Tenant Will Pay All Utilities, No Snow Removal, No Mowing The Lawn, 2 Min To Hwy 404. Tenant Is Responsible For All Utilities And Rental Equipment ($159.00+Hst/Month).
- HoldoverDays: 90
- Architectural Style: Stacked Townhouse
- Property Type: Residential Condo & Other
- Property Sub Type: Condo Townhouse
- GarageType: Underground
- Directions: Bayview Ave / Elgin Mills Rd
- Parking Total: 1
- WashroomsType1: 1
- WashroomsType1Level: Main
- WashroomsType2: 1
- WashroomsType2Level: Upper
- WashroomsType3: 1
- WashroomsType3Level: Upper
- BedroomsAboveGrade: 3
- Interior Features: Auto Garage Door Remote, Separate Heating Controls, Separate Hydro Meter, Storage Area Lockers
- Cooling: Central Air
- HeatSource: Gas
- HeatType: Forced Air
- LaundryLevel: Main Level
- ConstructionMaterials: Other
- Exterior Features: Privacy
- Roof: Asphalt Rolled
- Foundation Details: Concrete
- Topography: Open Space
- PropertyFeatures: Electric Car Charger, Hospital, Library, Park, Public Transit, Clear View
| School Name | Type | Grades | Catchment | Distance |
|---|---|---|---|---|
| {{ item.school_type }} | {{ item.school_grades }} | {{ item.is_catchment? 'In Catchment': '' }} | {{ item.distance }} |






































