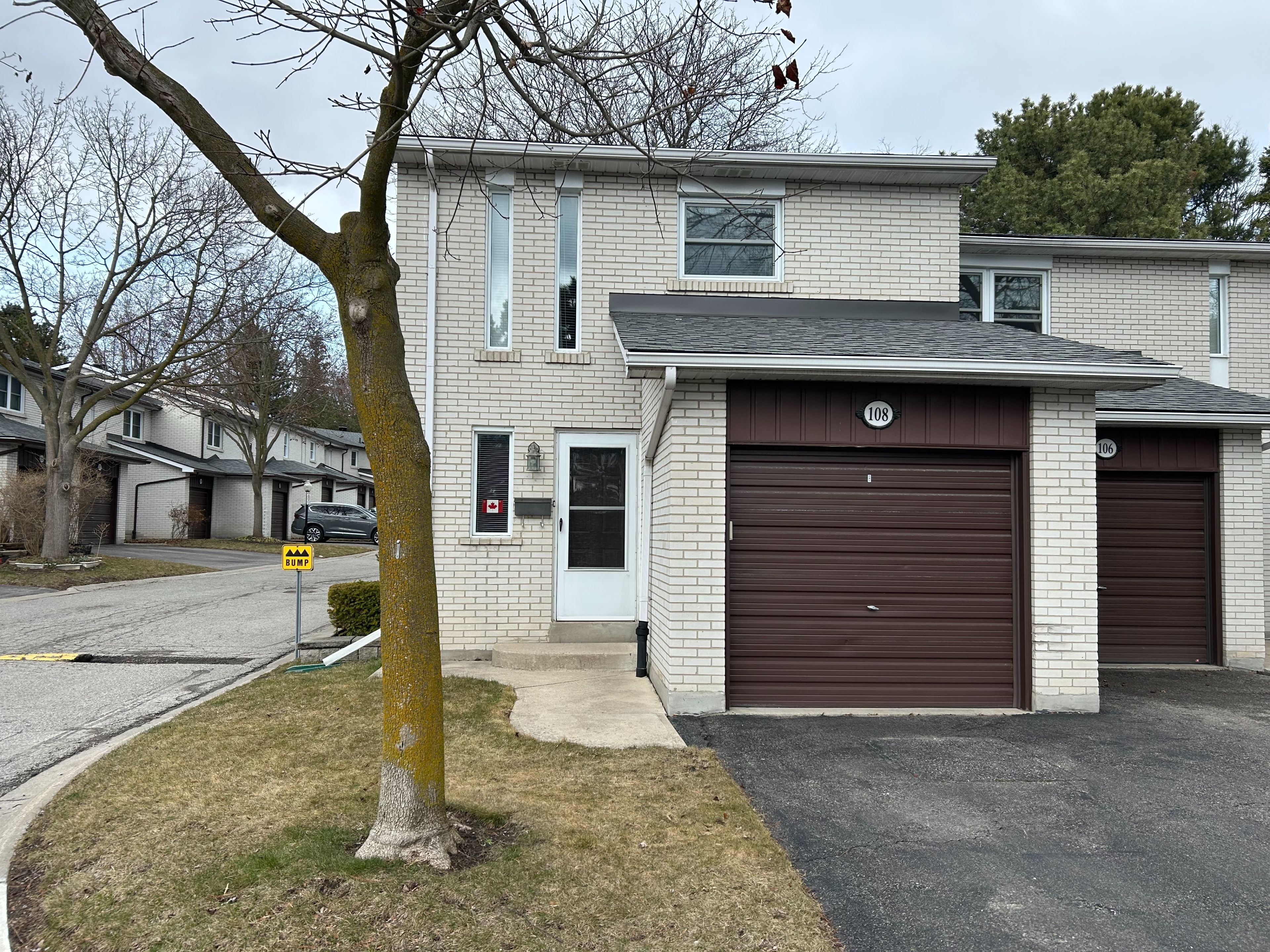$779,000
$20,000108 Harris Way, Markham, ON L3T 5A8
Aileen-Willowbrook, Markham,






















 Properties with this icon are courtesy of
TRREB.
Properties with this icon are courtesy of
TRREB.![]()
Bright End Unit Townhome Located in a Prime Thornhill Location, Approx 1600 Sqft of Living Area with Finished Basement, Renovated Kitchen with Granite Counters and Stainless Steel Appliances, Laminate Floors, Fully Finished Basement gives you ample space for entertaining, Upgrades include; Air Source Heat Pump (split system - Electric Baseboard heating is used by current owner as a back up to the 2 wall unit heat pumps) heating, cooling and dehumidifier( 2018), Basement Reno with Carpet, Pot Lights and Coffered Ceiling (2017), Improved Basement Wiring (2022), Stainless Steel Stove & Fridge(2019), B/I Microwave(2023), Garage Door Opener w/ 3 Fobs (2016), the Condo Corp upgrades are - new fence (2014/2015), New Roof (approx 2018), New Windows (2017), Plumbing Upgrade (2024) ** OPEN HOUSE SAT & SUN 2-4 P.M.**
- HoldoverDays: 90
- Architectural Style: 2-Storey
- Property Type: Residential Condo & Other
- Property Sub Type: Condo Townhouse
- GarageType: Attached
- Tax Year: 2024
- Parking Features: Private
- ParkingSpaces: 1
- Parking Total: 2
- WashroomsType1: 1
- WashroomsType1Level: Second
- BedroomsAboveGrade: 3
- Interior Features: Water Heater Owned
- Basement: Finished
- Cooling: Wall Unit(s)
- HeatSource: Electric
- HeatType: Heat Pump
- ConstructionMaterials: Brick
- Roof: Asphalt Shingle
- Foundation Details: Poured Concrete
- PropertyFeatures: Fenced Yard, Library, Park, Public Transit, Rec./Commun.Centre, School
| School Name | Type | Grades | Catchment | Distance |
|---|---|---|---|---|
| {{ item.school_type }} | {{ item.school_grades }} | {{ item.is_catchment? 'In Catchment': '' }} | {{ item.distance }} |























