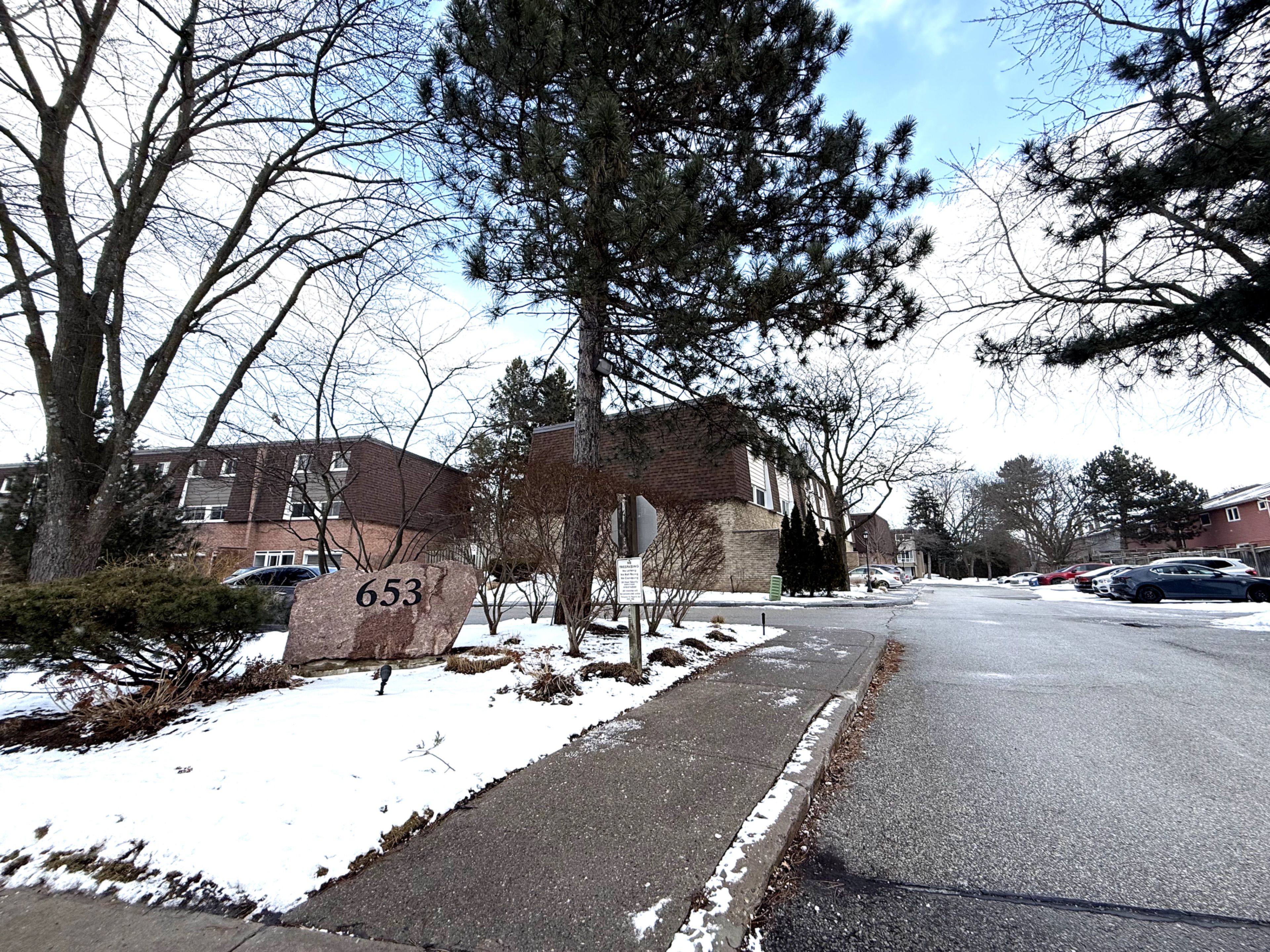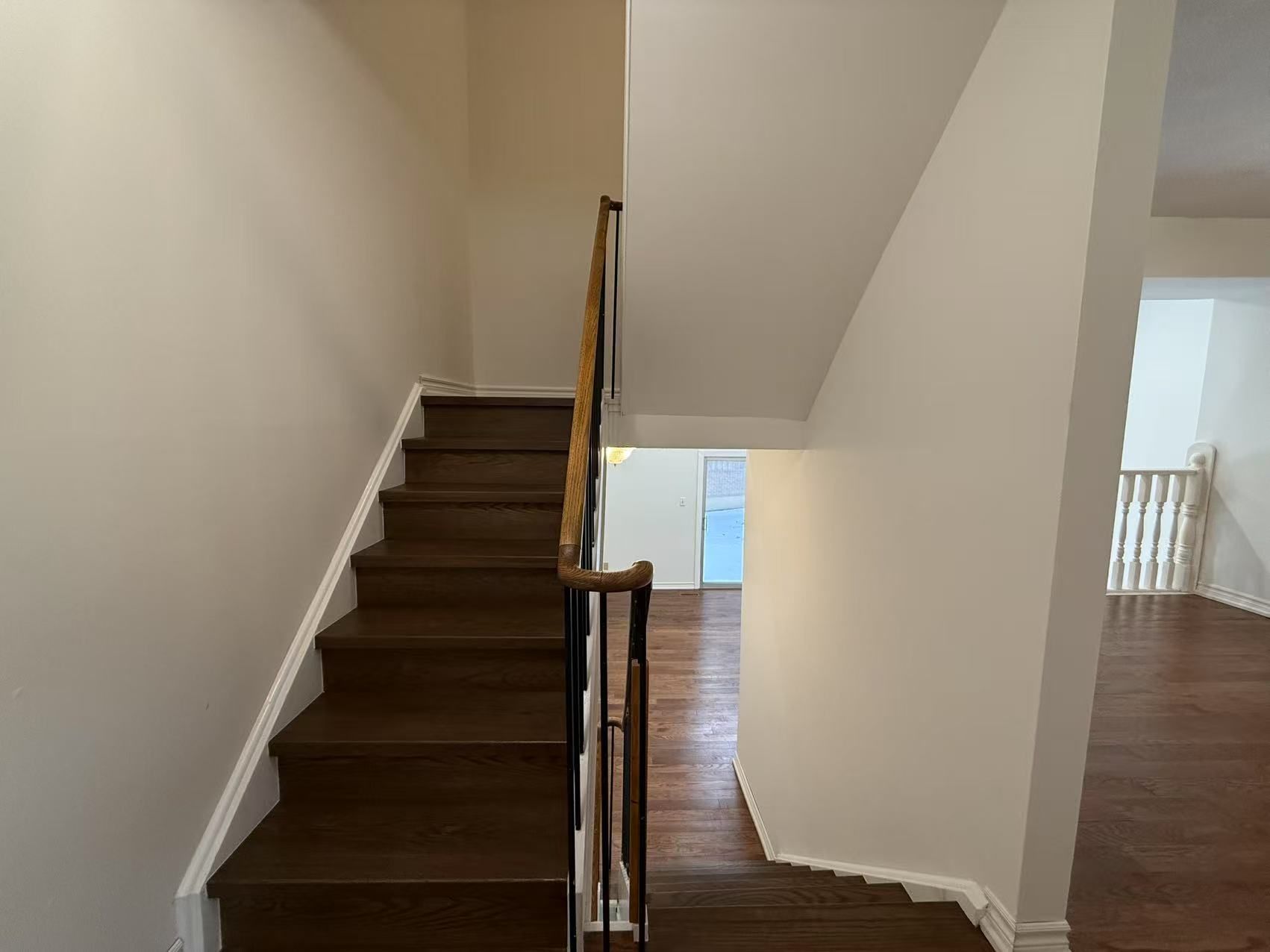$3,600
$200#51 - 653 Village Parkway, Markham, ON L3R 2R2
Unionville, Markham,


































 Properties with this icon are courtesy of
TRREB.
Properties with this icon are courtesy of
TRREB.![]()
Charming end-unit townhouse ideally located in the heart of Unionville, just a 2-minute walk to William Berczy Public School. This spacious home features a large, open-concept dining room that overlooks a stunning two-story living room with a cozy fireplace. The principal rooms are enhanced by beautiful, high-quality hardwood flooring throughout. The expansive eat-in kitchen has been recently updated with brand-new windows. Enjoy the convenience of ample visitor parking, as well as a private park and playground within the condo complex.Perfectly situated, this property is within walking distance to schools, parks, Toogood Pond, and the vibrant Main Street with its popular restaurants and shops. Its also just minutes away from the GO Train, Highway 407, Markham Pan Am Centre, First Markham Place, The Village Grocer, T&T Supermarket, New Kennedy Square, and Markville Mall. A prime location for convenience and lifestyle!
- HoldoverDays: 90
- Architectural Style: Multi-Level
- Property Type: Residential Condo & Other
- Property Sub Type: Condo Townhouse
- GarageType: Built-In
- Parking Features: Private
- ParkingSpaces: 1
- Parking Total: 2
- WashroomsType1: 1
- WashroomsType1Level: Main
- WashroomsType2: 1
- WashroomsType2Level: Second
- WashroomsType3: 1
- WashroomsType3Level: Second
- BedroomsAboveGrade: 3
- Interior Features: Water Heater
- Basement: Finished
- Cooling: Central Air
- HeatSource: Gas
- HeatType: Forced Air
- ConstructionMaterials: Brick
- Parcel Number: 290270051
| School Name | Type | Grades | Catchment | Distance |
|---|---|---|---|---|
| {{ item.school_type }} | {{ item.school_grades }} | {{ item.is_catchment? 'In Catchment': '' }} | {{ item.distance }} |



































