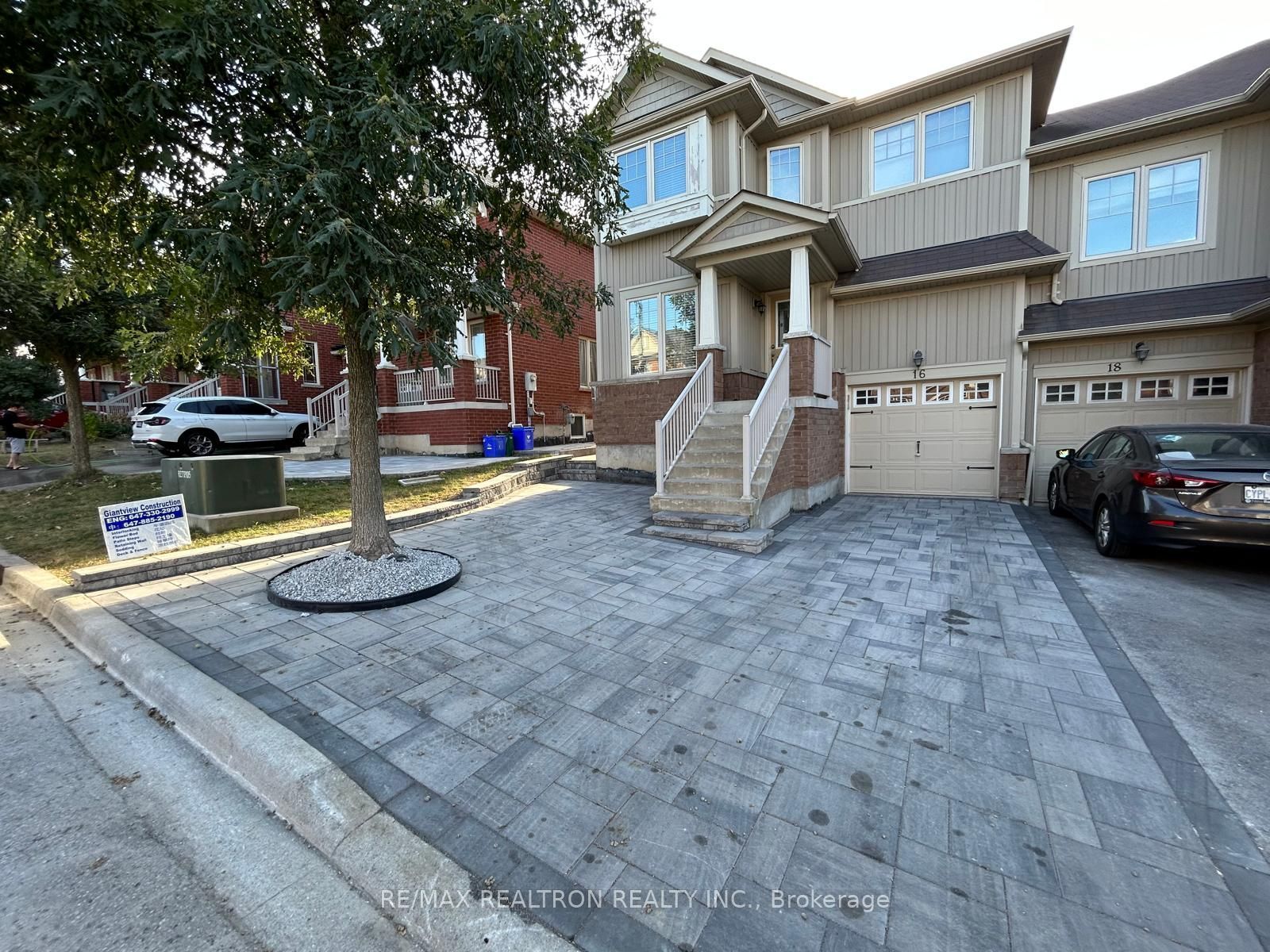$1,950
#Bsmnt - 16 Yang Street, Richmond Hill, ON L4E 0L5
Jefferson, Richmond Hill,














 Properties with this icon are courtesy of
TRREB.
Properties with this icon are courtesy of
TRREB.![]()
Welcome to this beautifully designed, newly finished 1-bedroom, 2-bathroom basement apartment located at 16 Yang St., Richmond Hill. Perfect for professionals or small families see king modern comfort in a convenient and quiet neighborhood. Key Features include Spacious Bedroom: Bright and airy with ample closet space. Two Full Bathrooms: Contemporary design featuring sleek vanities, large mirrors, and high-quality finishes. Modern Open-Concept Kitchen: Equipped with brand-new stainless steel appliances, quartz countertops, and ample storage space. Inviting Living Area: Perfect for relaxing or entertaining, featuring elegant flooring and plenty of natural light. Separate Entrance: Enjoy privacy and convenience with a private entrance. Laundry: In-suite laundry with brand-new washer and dryer. Parking: 1 designated parking spot included. Situated in the heart of Richmond Hill, minutes away from major amenities. Close to shopping centers, restaurants, parks, and top rated schools. Easy access to public transit and major highways, making commuting a breeze. This move-in ready basement apartment offers the perfect combination of modern design, functionality, and location. Don't miss this opportunity to make it your new home!
- HoldoverDays: 90
- Architectural Style: 2-Storey
- Property Type: Residential Freehold
- Property Sub Type: Att/Row/Townhouse
- DirectionFaces: West
- Parking Features: Available
- ParkingSpaces: 1
- Parking Total: 1
- WashroomsType1: 1
- WashroomsType1Level: Basement
- WashroomsType2: 1
- WashroomsType2Level: Basement
- BedroomsAboveGrade: 1
- Interior Features: Primary Bedroom - Main Floor
- Basement: Apartment, Separate Entrance
- Cooling: Central Air
- HeatSource: Gas
- HeatType: Forced Air
- LaundryLevel: Lower Level
- ConstructionMaterials: Aluminum Siding, Brick
- Roof: Asphalt Shingle
- Sewer: Sewer
- Foundation Details: Concrete
- LotSizeUnits: Feet
- LotDepth: 90
- LotWidth: 30
- PropertyFeatures: Library, Place Of Worship, Public Transit, Rec./Commun.Centre, School Bus Route
| School Name | Type | Grades | Catchment | Distance |
|---|---|---|---|---|
| {{ item.school_type }} | {{ item.school_grades }} | {{ item.is_catchment? 'In Catchment': '' }} | {{ item.distance }} |















