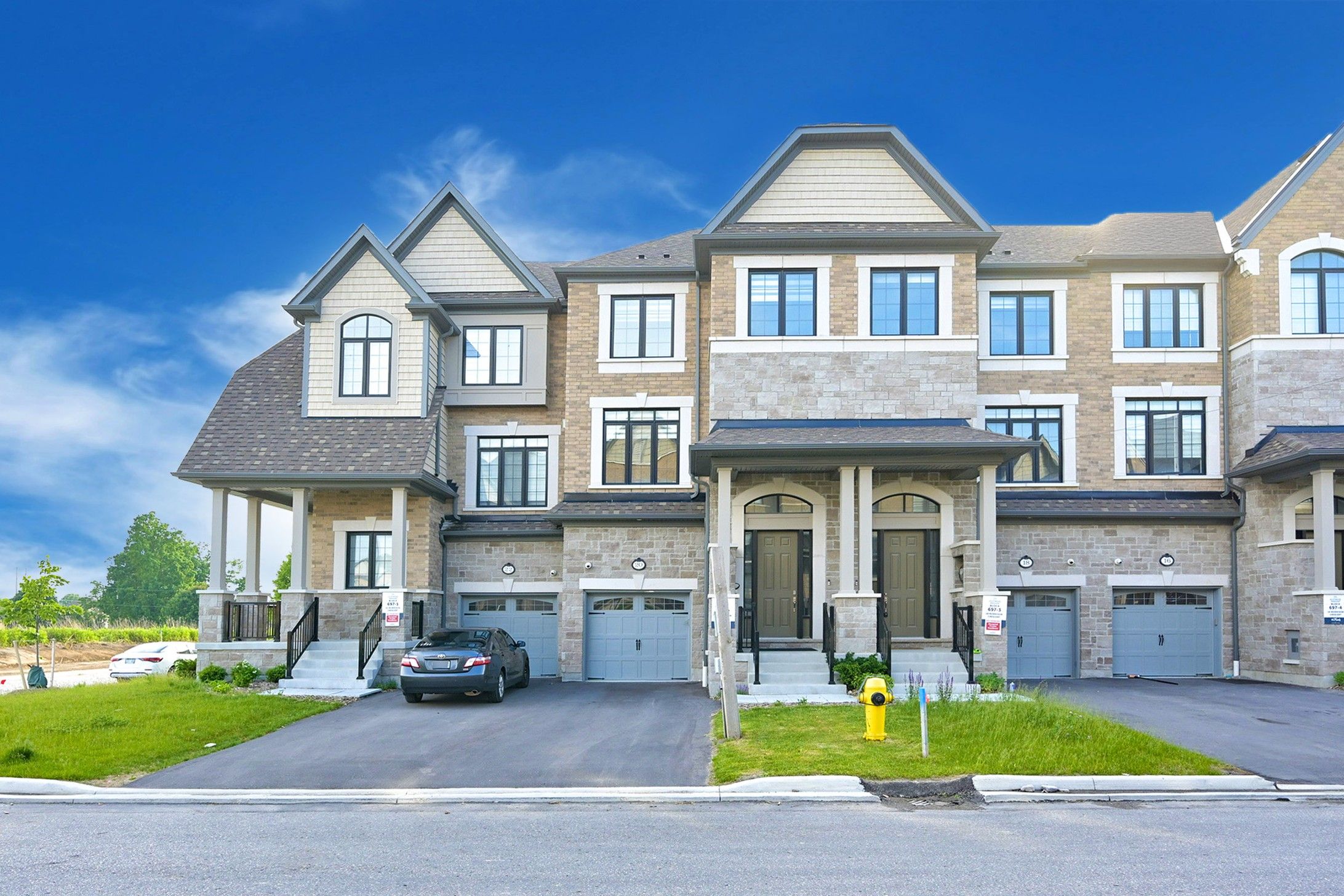$859,800
20 Morrison Crescent, Whitby, ON L1P 1V4
Rural Whitby, Whitby,
3
|
3
|
2
|
2,000 sq.ft.
|
 Properties with this icon are courtesy of
TRREB.
Properties with this icon are courtesy of
TRREB.![]()
Modern 3-storey FREEHOLD townhome at 20 Morrison Ave, only 2 years new! Features 3 beds, 3 baths, and a bright open-concept layout with a stylish kitchen boasting quartz counters, stainless steel appliances, and ample storage. The primary suite includes a 3pc ensuite, plus two versatile bedrooms for family or office use. Enjoy a large fenced backyard and a private driveway for 2 cars. Prime location near schools, parks, shopping, dining, and Hwy 412. No maintenance fees!
Property Info
MLS®:
E12455736
Listing Courtesy of
BAY STREET GROUP INC.
Total Bedrooms
3
Total Bathrooms
3
Basement
1
Floor Space
1500-2000 sq.ft.
Lot Size
2035 sq.ft.
Style
3-Storey
Last Updated
2025-10-10
Property Type
Townhouse
Listed Price
$859,800
Unit Pricing
$430/sq.ft.
Tax Estimate
$6,381/Year
Rooms
More Details
Exterior Finish
Brick
Parking Cover
1
Parking Total
2
Water Supply
Municipal
Foundation
Sewer
Summary
- HoldoverDays: 60
- Architectural Style: 3-Storey
- Property Type: Residential Freehold
- Property Sub Type: Att/Row/Townhouse
- DirectionFaces: West
- GarageType: Built-In
- Directions: South west of the main Intersection
- Tax Year: 2025
- Parking Features: Private
- ParkingSpaces: 2
- Parking Total: 3
Location and General Information
Taxes and HOA Information
Parking
Interior and Exterior Features
- WashroomsType1: 1
- WashroomsType1Level: Main
- WashroomsType2: 1
- WashroomsType2Level: Third
- WashroomsType3: 1
- WashroomsType3Level: Third
- BedroomsAboveGrade: 3
- Interior Features: Auto Garage Door Remote, Central Vacuum
- Basement: Full
- Cooling: Central Air
- HeatSource: Gas
- HeatType: Forced Air
- LaundryLevel: Main Level
- ConstructionMaterials: Brick
- Roof: Asphalt Shingle
- Pool Features: None
Bathrooms Information
Bedrooms Information
Interior Features
Exterior Features
Property
- Sewer: Sewer
- Foundation Details: Concrete
- Parcel Number: 265702561
- LotSizeUnits: Feet
- LotDepth: 101.71
- LotWidth: 20.01
- PropertyFeatures: Fenced Yard, Golf, Greenbelt/Conservation, Park, Public Transit, School
Utilities
Property and Assessments
Lot Information
Others
Sold History
MAP & Nearby Facilities
(The data is not provided by TRREB)
Map
Nearby Facilities
Public Transit ({{ nearByFacilities.transits? nearByFacilities.transits.length:0 }})
SuperMarket ({{ nearByFacilities.supermarkets? nearByFacilities.supermarkets.length:0 }})
Hospital ({{ nearByFacilities.hospitals? nearByFacilities.hospitals.length:0 }})
Other ({{ nearByFacilities.pois? nearByFacilities.pois.length:0 }})
School Catchments
| School Name | Type | Grades | Catchment | Distance |
|---|---|---|---|---|
| {{ item.school_type }} | {{ item.school_grades }} | {{ item.is_catchment? 'In Catchment': '' }} | {{ item.distance }} |
Market Trends
Mortgage Calculator
(The data is not provided by TRREB)
Nearby Similar Active listings
Nearby Open House listings
Nearby Price Reduced listings
Nearby Similar Listings Closed
MLS Listing Browsing History


