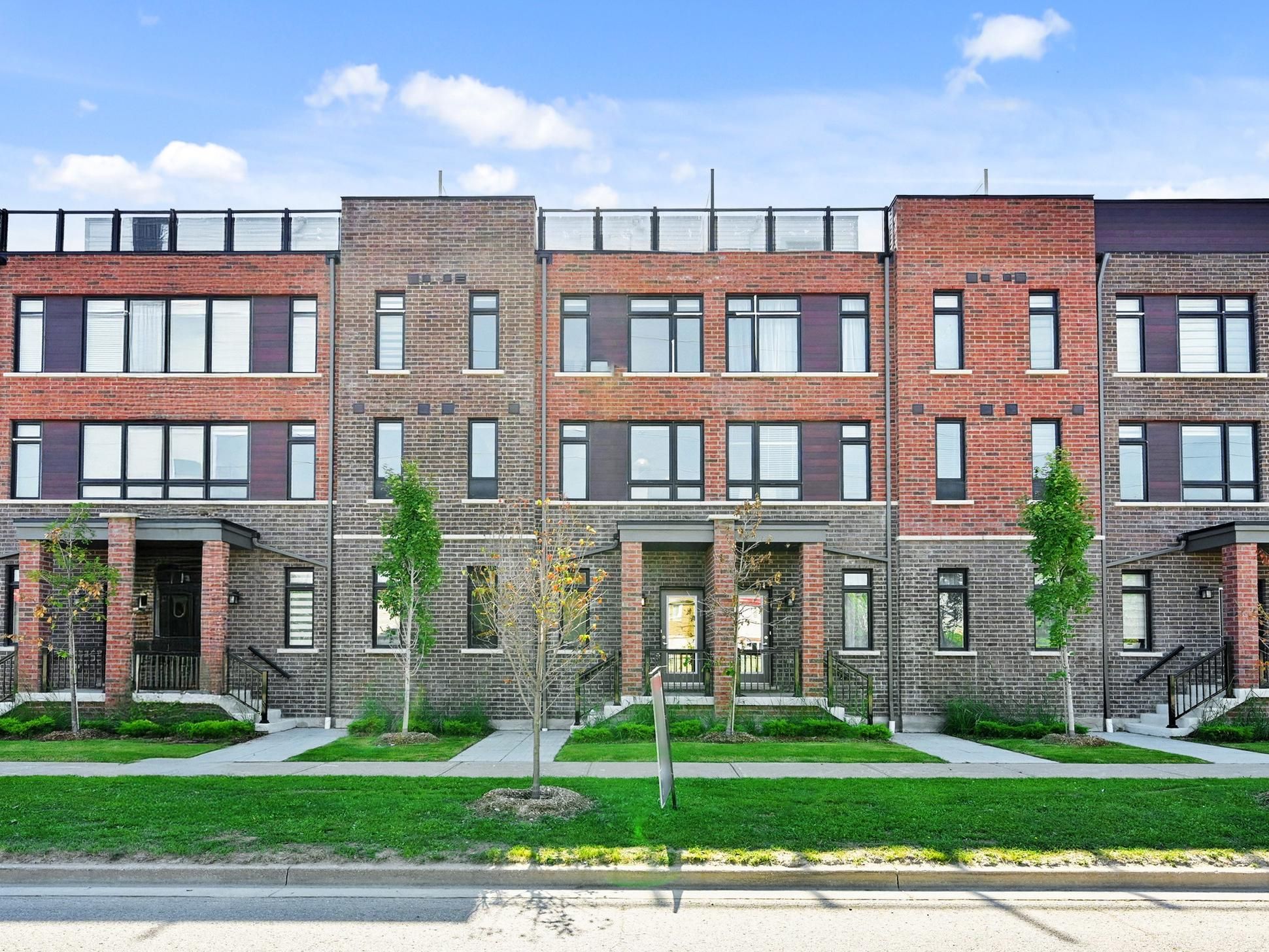$749,000
1865 Pickering Parkway 1103, Pickering, ON L1V 0H2
Town Centre, Pickering,
 Properties with this icon are courtesy of
TRREB.
Properties with this icon are courtesy of
TRREB.![]()
This stunning townhouse in Citywalk, Pickering, offers luxurious living with its modern finishes, functional layout, and expansive rooftop terrace. Here are the key features:*Property Details*- *Location*: 1865 Pickering Parkway, Pickering, ON L1V 0H2, in the Village East neighborhood- *Property Type*: Condo Townhouse, 3-storey- *Size*: 1705 sq ft, lots of upgrades, one of the largest floor plans in the area- *Bedrooms*: 3- *Bathrooms*: 2.5 - *Rooftop Terrace*: 410 sq ft, fully furnished with stunning panoramic views*Features and Amenities*- *Main Floor*: Welcoming entrance with double closets, bonus den perfect for home office or rec room- *Second Level*: Sun-filled open-concept living and dining area with walk-out to balcony, upgraded gourmet eat-in kitchen with stainless steel appliances- *Upper Level* Carpet-Free: 3 generously sized bedrooms, primary bedroom retreat with 4pc ensuite bath and large walk-in closet- *Parking*: Garage and parking for 2 vehicles- *Amenities* Close to 401, Walmart & other major stores: Visitor parking, public transit, schools, hospital, park, and place of worship nearby*Additional Information*- *Maintenance Fees*: $285.68- *Heating*: Forced air, natural gas- *Cooling*: Central air conditioning, air exchanger- *Exterior Finish*: Brick facing- *Flooring*: Laminate
- HoldoverDays: 90
- Architectural Style: 3-Storey
- Property Type: Residential Condo & Other
- Property Sub Type: Condo Townhouse
- GarageType: Attached
- Directions: 401 & Brock
- Tax Year: 2025
- Parking Features: Private
- ParkingSpaces: 1
- Parking Total: 2
- WashroomsType1: 1
- WashroomsType1Level: Second
- WashroomsType2: 1
- WashroomsType2Level: Second
- WashroomsType3: 2
- WashroomsType3Level: Third
- BedroomsAboveGrade: 3
- BedroomsBelowGrade: 1
- Interior Features: Carpet Free, Water Heater
- Basement: None
- Cooling: Central Air
- HeatSource: Gas
- HeatType: Forced Air
- ConstructionMaterials: Stucco (Plaster), Brick
- Roof: Shingles
- Foundation Details: Concrete
| School Name | Type | Grades | Catchment | Distance |
|---|---|---|---|---|
| {{ item.school_type }} | {{ item.school_grades }} | {{ item.is_catchment? 'In Catchment': '' }} | {{ item.distance }} |


