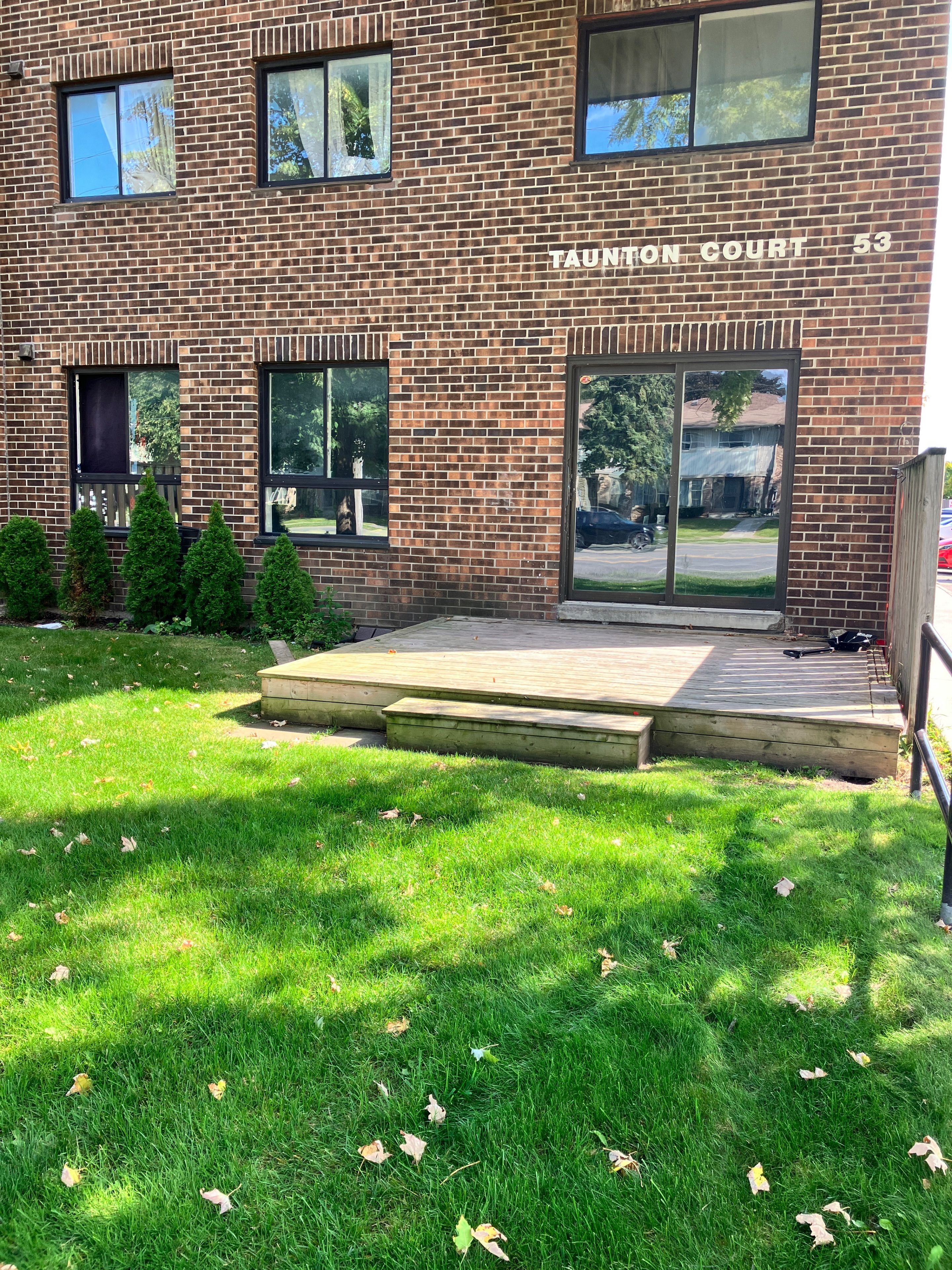$399,000
$10,00053 Taunton Road E 90, Oshawa, ON L1G 3T6
Centennial, Oshawa,
 Properties with this icon are courtesy of
TRREB.
Properties with this icon are courtesy of
TRREB.![]()
Power of Sale! Sought after 2-storey ground level end-unit with designated parking spot right by your garden entrance door! This is one of the largest units and features an open modern kitchen with quartz counters and a large living/dining room w/ walk-out to yard. The 2nd floor consists of 3 good sized bedrooms and a full 4- piece family bathroom. The finished basement includes a second 4 piece bathroom, finished rec room/office, and laundry room. All drywall and fresh paint has been completed throughout, and awaits a handy person to further complete a few repairs to make it their own. Super convenient location close to schools, shopping, hospital, transit, Durham College and Ontario Tech University, with easy access to Hyw 407. There is plenty of visitors parking and a lovely courtyard to enjoy.
- Architectural Style: 2-Storey
- Property Type: Residential Condo & Other
- Property Sub Type: Condo Townhouse
- GarageType: None
- Directions: East of Simcoe St
- Tax Year: 2024
- ParkingSpaces: 1
- Parking Total: 1
- WashroomsType1: 1
- WashroomsType1Level: Second
- WashroomsType2: 1
- WashroomsType2Level: Basement
- BedroomsAboveGrade: 3
- Interior Features: Carpet Free
- Basement: Finished
- Cooling: None
- HeatSource: Electric
- HeatType: Baseboard
- LaundryLevel: Lower Level
- ConstructionMaterials: Brick
- Exterior Features: Patio
- Parcel Number: 270170048
| School Name | Type | Grades | Catchment | Distance |
|---|---|---|---|---|
| {{ item.school_type }} | {{ item.school_grades }} | {{ item.is_catchment? 'In Catchment': '' }} | {{ item.distance }} |


