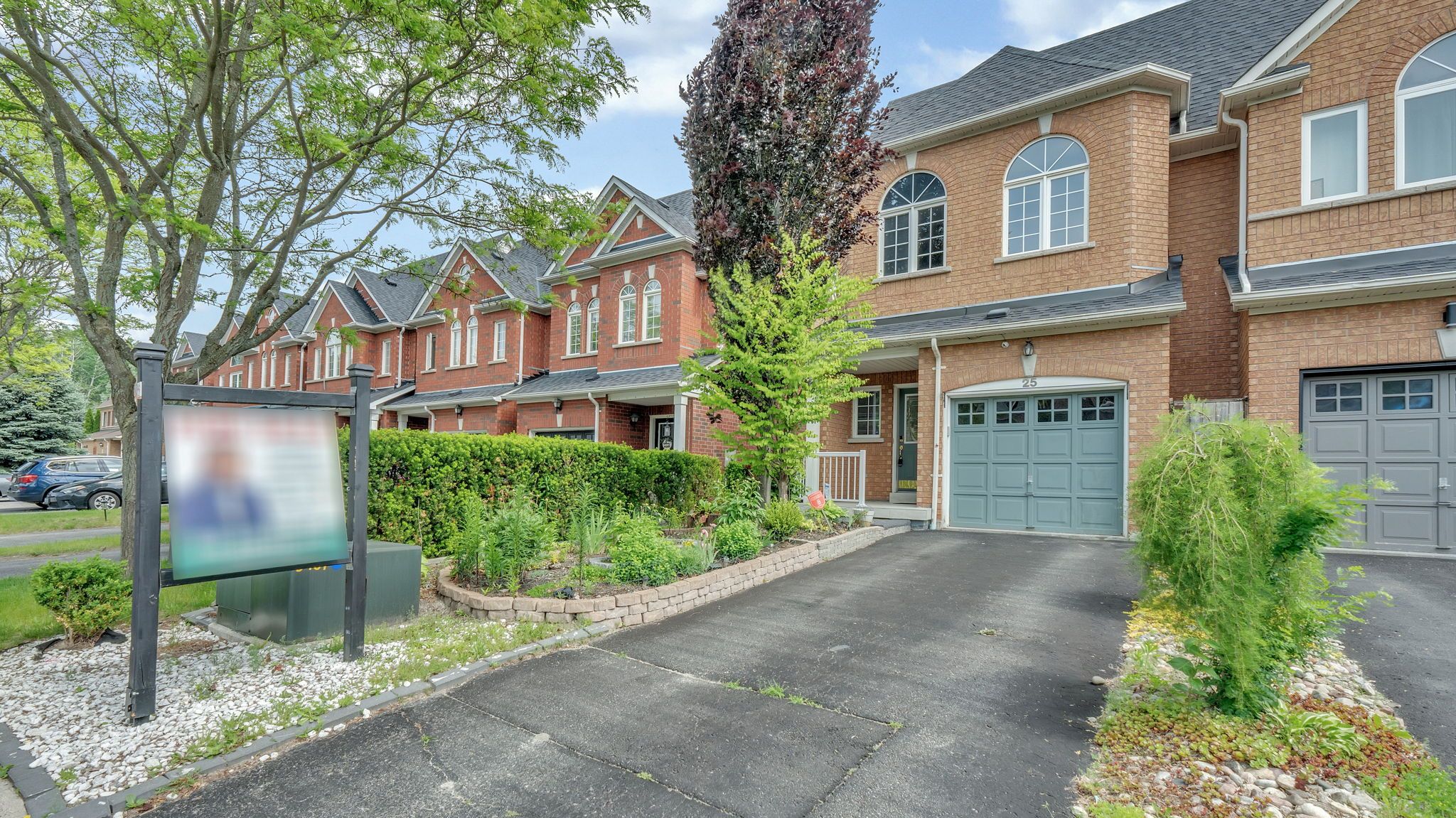$849,000
25 Gateway Court, Whitby, ON L1R 3M9
Taunton North, Whitby,
 Properties with this icon are courtesy of
TRREB.
Properties with this icon are courtesy of
TRREB.![]()
Designer's Home. Huge End Unit Townhouse like a Semi-Detached Home with 4+1 Bedrooms and 4 Bathrooms.1900 Sq. Feet above ground + Separate entrance Basement Apartment. Oversized Lot. South facing back yard. Fantastic floor plan/No wasted space. Freshly painted. Entrance from the garage to the house/ Laundry on main floor. Basement apartment with ensuite laundry. Care free luxury lifestyle like a condo but without the Fees. Quiet and safe Cul- De- Sac. Close to parks, Shoppings , Schools, Hwys.
- HoldoverDays: 90
- Architectural Style: 2-Storey
- Property Type: Residential Freehold
- Property Sub Type: Att/Row/Townhouse
- DirectionFaces: South
- GarageType: Attached
- Directions: Taunton / Thickson
- Tax Year: 2025
- Parking Features: Private
- ParkingSpaces: 2
- Parking Total: 3
- WashroomsType1: 2
- WashroomsType1Level: Second
- WashroomsType2: 1
- WashroomsType2Level: Main
- WashroomsType3: 1
- WashroomsType3Level: Basement
- BedroomsAboveGrade: 4
- BedroomsBelowGrade: 1
- Interior Features: Auto Garage Door Remote, Carpet Free, Water Heater
- Basement: Apartment, Separate Entrance
- Cooling: Central Air
- HeatSource: Gas
- HeatType: Forced Air
- LaundryLevel: Main Level
- ConstructionMaterials: Brick
- Exterior Features: Deck
- Roof: Asphalt Shingle
- Pool Features: None
- Sewer: Sewer
- Foundation Details: Concrete
- LotSizeUnits: Feet
- LotDepth: 108.27
- LotWidth: 25.59
- PropertyFeatures: Park, Public Transit, School, Cul de Sac/Dead End
| School Name | Type | Grades | Catchment | Distance |
|---|---|---|---|---|
| {{ item.school_type }} | {{ item.school_grades }} | {{ item.is_catchment? 'In Catchment': '' }} | {{ item.distance }} |


