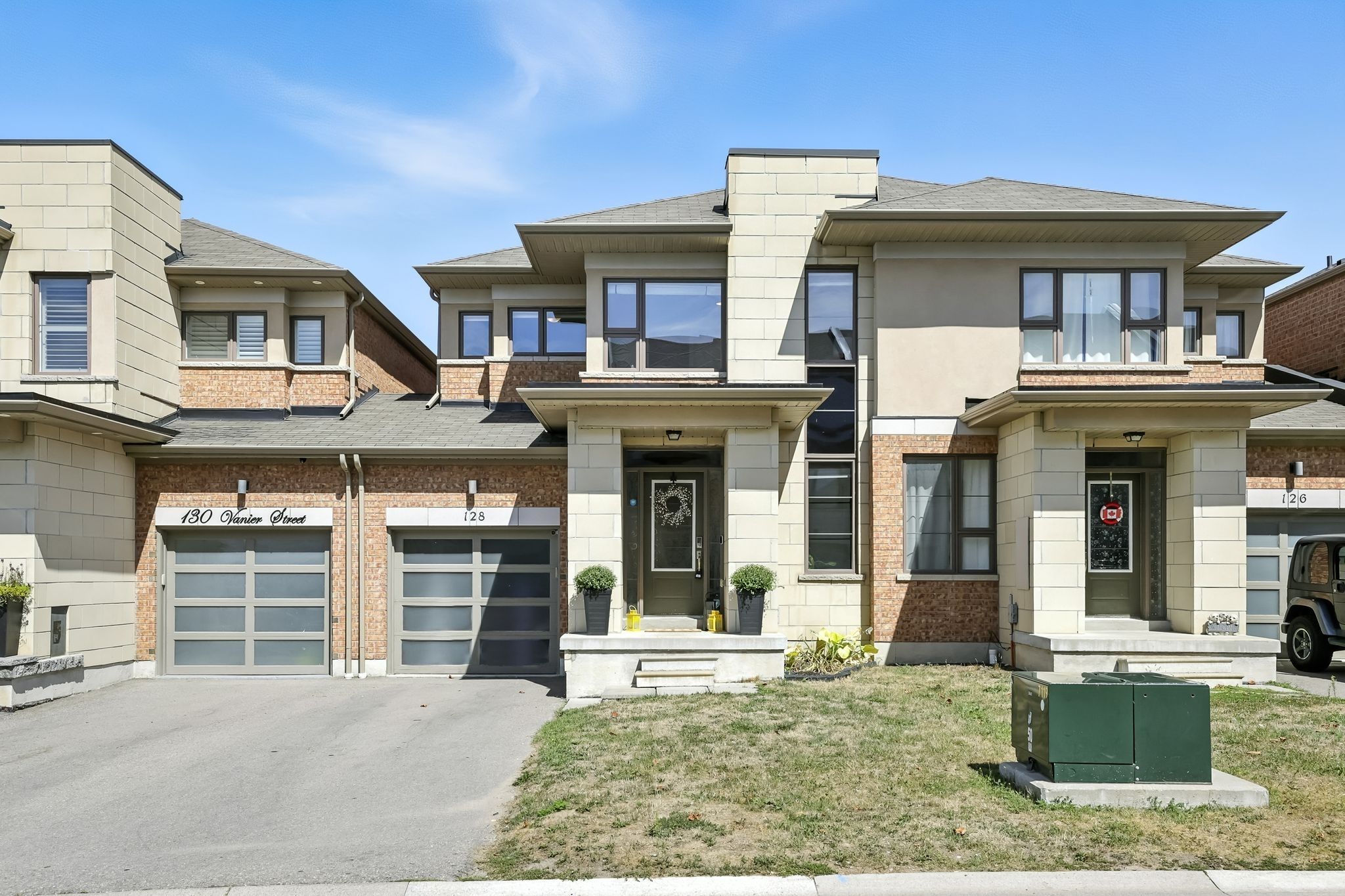$874,900
128 Vanier Street, Whitby, ON L1R 0N3
Pringle Creek, Whitby,
 Properties with this icon are courtesy of
TRREB.
Properties with this icon are courtesy of
TRREB.![]()
This modern townhome impresses from the start with sleek curb appeal, clean architectural lines, large windows, and a contemporary stone-and-brick exterior. The welcoming front porch with stylish planters, along with parking for three cars between the driveway and built-in garage, creates an inviting first impression. Perfectly situated in a newer community near shopping, Brock Street, parks, and excellent schools, this move-in-ready home offers the best in convenience and lifestyle. Inside, high ceilings and hardwood stairs set the tone for the thoughtful main floor design. A bright foyer flows into a spacious dining room, perfect for entertaining. The mud room with a closet and garage access keeps daily living organized. The open-concept living area layout connects a cozy living room with an electric fireplace to the modern kitchen, featuring quartz countertops, sleek cabinetry, and a large island. The breakfast room opens to the deck, ideal for morning coffee or summer barbecues, while a stylish 2-piece bath completes the level. Upstairs, hardwood flooring continues into all bedrooms. The primary retreat boasts a walk-in closet and a luxurious 5-piece ensuite with double sinks, a soaker tub, and a separate shower. Two additional bedrooms provide versatility, complemented by a 4-piece bath and the convenience of upper-level laundry. The finished basement expands the living space with a spacious rec room, office/den, full 4-piece bath, and bonus storage room ideal for family living, working from home, or entertaining. Step outside to a fully fenced backyard designed for relaxation and enjoyment. The deck and pergola create the perfect outdoor retreat, whether hosting barbecues, enjoying evening drinks, or unwinding with a book. Stylish and low-maintenance, its a space made for lasting memories!
- HoldoverDays: 90
- Architectural Style: 2-Storey
- Property Type: Residential Freehold
- Property Sub Type: Att/Row/Townhouse
- DirectionFaces: North
- GarageType: Built-In
- Directions: Go North on Brock St N, Turn right on Vanier St and home will be on your left.
- Tax Year: 2025
- ParkingSpaces: 2
- Parking Total: 3
- WashroomsType1: 1
- WashroomsType1Level: Second
- WashroomsType2: 1
- WashroomsType2Level: Second
- WashroomsType3: 1
- WashroomsType3Level: Basement
- WashroomsType4: 1
- WashroomsType4Level: Main
- BedroomsAboveGrade: 3
- Interior Features: Auto Garage Door Remote, Carpet Free, Central Vacuum
- Basement: Finished
- Cooling: Central Air
- HeatSource: Gas
- HeatType: Forced Air
- LaundryLevel: Upper Level
- ConstructionMaterials: Brick
- Roof: Asphalt Shingle
- Pool Features: None
- Sewer: Sewer
- Foundation Details: Poured Concrete
- Parcel Number: 265521128
- LotSizeUnits: Feet
- LotDepth: 95.14
- LotWidth: 24.93
- PropertyFeatures: Fenced Yard, Library, Rec./Commun.Centre, Public Transit, Place Of Worship, Level
| School Name | Type | Grades | Catchment | Distance |
|---|---|---|---|---|
| {{ item.school_type }} | {{ item.school_grades }} | {{ item.is_catchment? 'In Catchment': '' }} | {{ item.distance }} |


