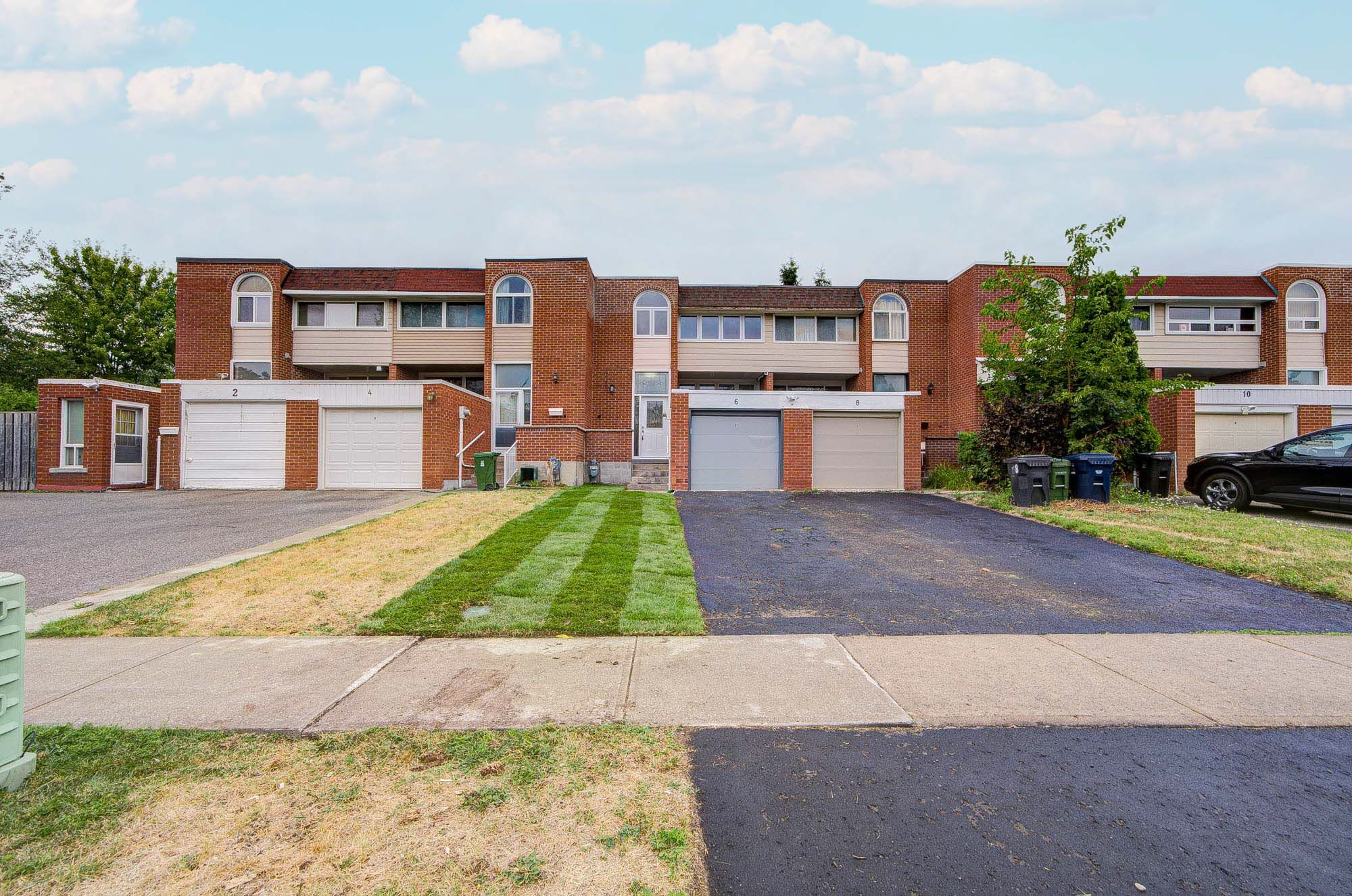$798,000
6 Sprucewood Court, Toronto E05, ON M1W 2K3
L'Amoreaux, Toronto,
 Properties with this icon are courtesy of
TRREB.
Properties with this icon are courtesy of
TRREB.![]()
Stunning, Bright, And Spacious 4-Bedroom Freehold Townhouse In The Highly Sought-After L'Amoreaux Area! This Prime Location Offers Unbeatable Convenience Steps From Finch Avenue, 24-Hour TTC Service, And Close To Bridlewood Mall, Seneca College, Schools, Parks, And Sports Complexes. Enjoy Easy Access To Highways 404, DVP, And 401. New Engineered Laminated Floor On Main And Second Floor. New High Quality Windows, Front Door And Sliding Door, New Kitchen. Inside, discover a beautifully crafted, completely renovated newly finished basement featuring a separate-entry in-law suite or high-potential rental unit perfect for generating positive cash flow. The main level shines with natural light and a thoughtful layout ideal for family living or hosting guests. Step outside to a private, serene backyard a welcome retreat for relaxation or entertaining. Whether you're a first-time buyer looking for move-in ready convenience or an investor seeking strong income potential, this turnkey gem offers it all. Don't miss your chance book a showing today and experience the perfect blend of comfort, location, and lifestyle!
- HoldoverDays: 90
- Architectural Style: 2-Storey
- Property Type: Residential Freehold
- Property Sub Type: Att/Row/Townhouse
- DirectionFaces: West
- GarageType: Attached
- Directions: Finch Ave E & Pharmacy Ave
- Tax Year: 2025
- ParkingSpaces: 1
- Parking Total: 2
- WashroomsType1: 1
- WashroomsType1Level: Second
- WashroomsType2: 1
- WashroomsType2Level: Main
- WashroomsType3: 1
- WashroomsType3Level: Second
- WashroomsType4: 1
- WashroomsType4Level: Basement
- BedroomsAboveGrade: 4
- BedroomsBelowGrade: 1
- Interior Features: Auto Garage Door Remote, In-Law Suite, Storage
- Basement: Apartment, Separate Entrance
- Cooling: Central Air
- HeatSource: Gas
- HeatType: Forced Air
- LaundryLevel: Lower Level
- ConstructionMaterials: Aluminum Siding, Brick
- Roof: Unknown
- Pool Features: None
- Sewer: Sewer
- Foundation Details: Unknown
- Parcel Number: 061260086
- LotSizeUnits: Feet
- LotDepth: 129.98
- LotWidth: 20.12
| School Name | Type | Grades | Catchment | Distance |
|---|---|---|---|---|
| {{ item.school_type }} | {{ item.school_grades }} | {{ item.is_catchment? 'In Catchment': '' }} | {{ item.distance }} |


