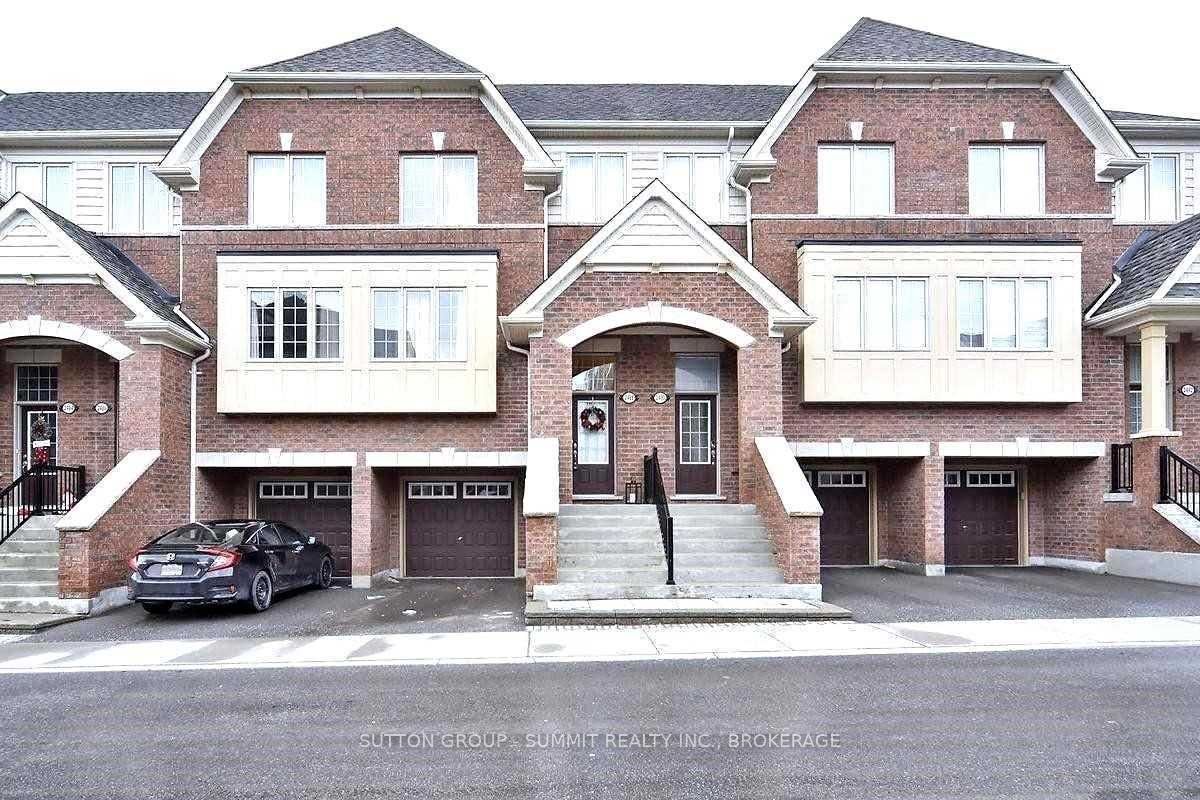$3,100
2490 Bromus Path 37, Oshawa, ON L1L 0H4
Windfields, Oshawa,
 Properties with this icon are courtesy of
TRREB.
Properties with this icon are courtesy of
TRREB.![]()
Bright and beautiful modern townhome with 3+1 bedrooms, 3 washrooms, and an attached garage Move-In Ready! Offering over 1,600 sq ft of above-ground living space, plus a fully finished basement, this home backs onto a ravine and features a walkout from the lower-level family room to the deck and backyard.Highlights include:Open-concept living, dining, and kitchen layoutStylish modern kitchen with stainless steel appliances, breakfast area, and walkout to balconyHardwood floors on main and lower levelsSpacious primary bedroom with 3-piece ensuiteTwo additional generously sized bedroomsLower-level family room with access to garageLocated just off Simcoe Street & Hwy 407 exit, minutes from Ontario Tech University and Durham CollegeConveniently close to Costco, parks, schools, shopping, transit, Hwy 407 & GO station.Ideal for AAA tenants small families preferred.
- HoldoverDays: 60
- Architectural Style: 3-Storey
- Property Type: Residential Freehold
- Property Sub Type: Att/Row/Townhouse
- DirectionFaces: West
- GarageType: Built-In
- Directions: Simcoe St N & Britannia Ave
- Parking Features: Private
- ParkingSpaces: 1
- Parking Total: 2
- WashroomsType1: 1
- WashroomsType1Level: Second
- WashroomsType2: 1
- WashroomsType2Level: Third
- WashroomsType3: 1
- WashroomsType3Level: Third
- BedroomsAboveGrade: 3
- BedroomsBelowGrade: 1
- Interior Features: Other
- Basement: Finished with Walk-Out
- Cooling: Central Air
- HeatSource: Gas
- HeatType: Forced Air
- ConstructionMaterials: Brick
- Roof: Asphalt Shingle
- Pool Features: None
- Sewer: Sewer
- Foundation Details: Concrete
- LotSizeUnits: Feet
- LotDepth: 99
- LotWidth: 22
- PropertyFeatures: Golf, Hospital, Library, Public Transit, Ravine, School
| School Name | Type | Grades | Catchment | Distance |
|---|---|---|---|---|
| {{ item.school_type }} | {{ item.school_grades }} | {{ item.is_catchment? 'In Catchment': '' }} | {{ item.distance }} |


